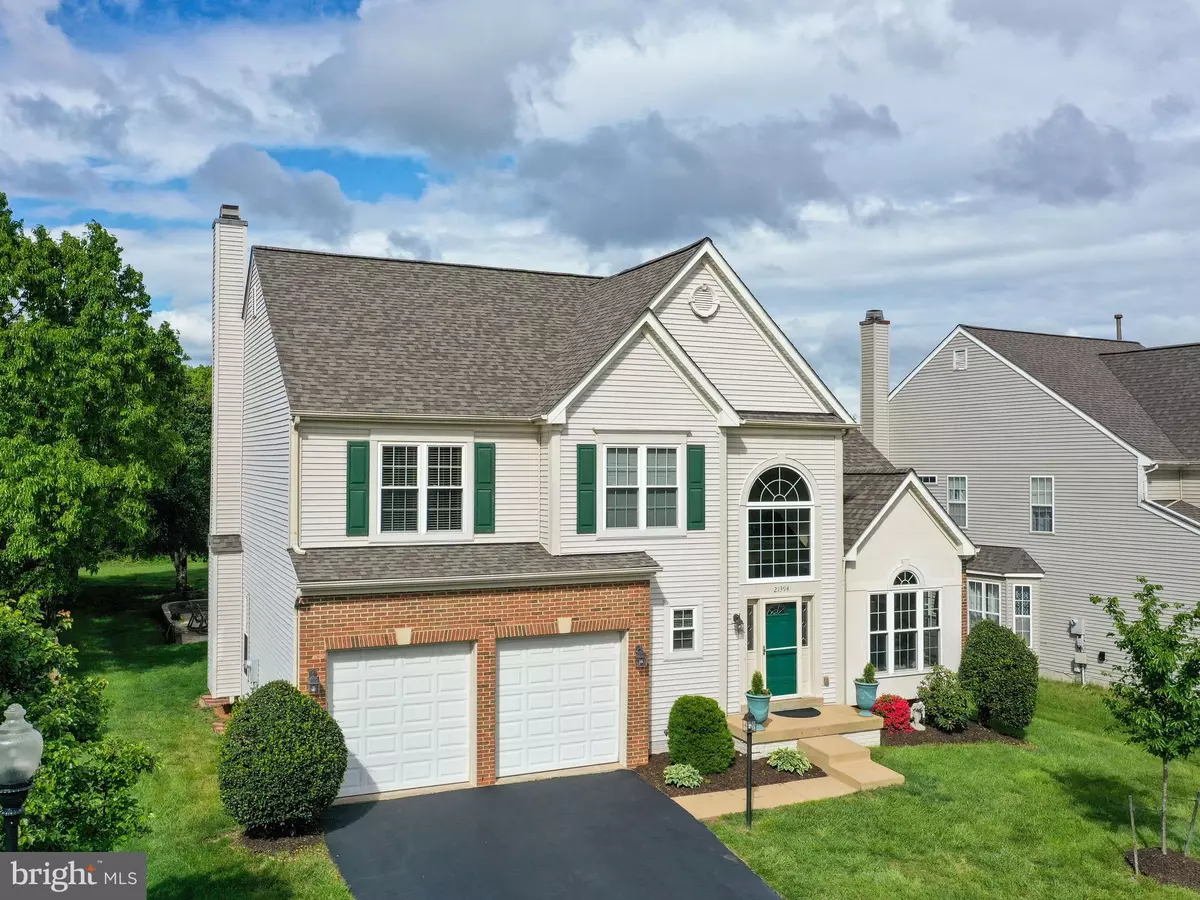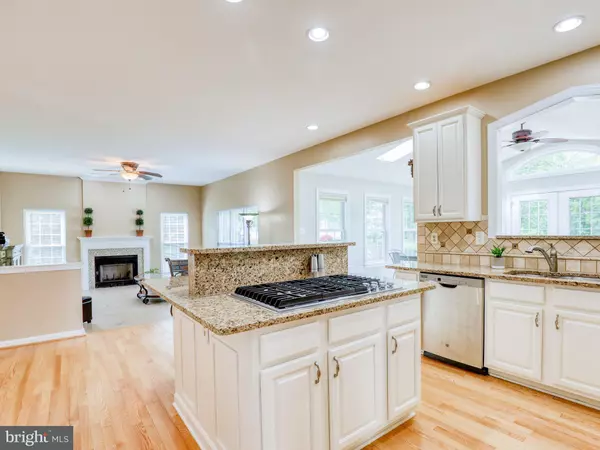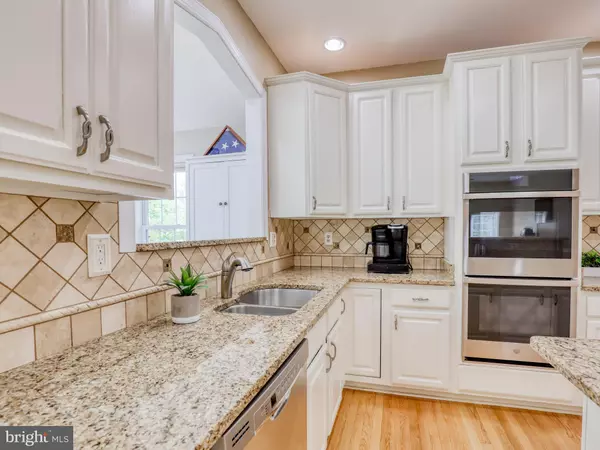$925,000
$899,000
2.9%For more information regarding the value of a property, please contact us for a free consultation.
5 Beds
4 Baths
4,080 SqFt
SOLD DATE : 06/16/2023
Key Details
Sold Price $925,000
Property Type Single Family Home
Sub Type Detached
Listing Status Sold
Purchase Type For Sale
Square Footage 4,080 sqft
Price per Sqft $226
Subdivision Ashburn Village
MLS Listing ID VALO2049184
Sold Date 06/16/23
Style Colonial
Bedrooms 5
Full Baths 3
Half Baths 1
HOA Fees $127/mo
HOA Y/N Y
Abv Grd Liv Area 3,052
Originating Board BRIGHT
Year Built 1994
Annual Tax Amount $7,348
Tax Year 2023
Lot Size 7,841 Sqft
Acres 0.18
Property Description
Desirable Ashburn Village updated home backing to trees. Original owners have thoughtfully updated the kitchen, upper level bathrooms, newly refinished hardwoods and so much more. Larger model with over 4,000 sq ft on 3 levels. Sunroom addition with skylights overlook the oversized patio and Trex deck. Gourmet kitchen with granite, stainless appliances, double wall over and gas cooktop. Wood-burning fireplace in the family room. Formal living and dining rooms. Four spacious bedrooms with two full baths upstairs. Primary bedroom with cathedral ceiling and large walk-in closet. Updated primary bath with higher-end finishes, dual vanity, soaking tub and water closet. Updated hall bath with marble countertop and on-trend tile. Finished lower level with den (used as bedroom), full bath and ample storage, gas fireplace. Ashburn Village amenities with the Sports Pavilion, indoor/outdoor pools, tennis courts, catch and release ponds...Roof 2019, Windows replaced 2011, HVAC's approx. 5 years old. baths renovated 2016. hardwoods refinished 2023. (Hot Tub does not convey)
Location
State VA
County Loudoun
Zoning PDH4
Rooms
Basement Daylight, Full, Fully Finished
Interior
Interior Features Carpet, Ceiling Fan(s), Combination Kitchen/Living, Curved Staircase, Family Room Off Kitchen, Floor Plan - Open, Kitchen - Eat-In, Kitchen - Gourmet, Kitchen - Island, Kitchen - Table Space, Pantry, Recessed Lighting, Walk-in Closet(s), Window Treatments, Wood Floors
Hot Water Electric
Heating Heat Pump(s), Forced Air
Cooling Central A/C
Flooring Ceramic Tile, Hardwood, Carpet
Fireplaces Number 2
Fireplaces Type Gas/Propane, Wood
Equipment Cooktop, Dishwasher, Disposal, Dryer, Oven - Wall, Oven - Double, Refrigerator, Stainless Steel Appliances, Washer - Front Loading
Fireplace Y
Appliance Cooktop, Dishwasher, Disposal, Dryer, Oven - Wall, Oven - Double, Refrigerator, Stainless Steel Appliances, Washer - Front Loading
Heat Source Electric, Natural Gas
Laundry Upper Floor
Exterior
Exterior Feature Patio(s), Porch(es), Deck(s)
Parking Features Garage - Front Entry
Garage Spaces 2.0
Water Access N
Roof Type Architectural Shingle
Accessibility None
Porch Patio(s), Porch(es), Deck(s)
Attached Garage 2
Total Parking Spaces 2
Garage Y
Building
Lot Description Backs to Trees, Landscaping
Story 3
Foundation Concrete Perimeter
Sewer Public Sewer
Water Public
Architectural Style Colonial
Level or Stories 3
Additional Building Above Grade, Below Grade
Structure Type 2 Story Ceilings,9'+ Ceilings,Cathedral Ceilings
New Construction N
Schools
Elementary Schools Discovery
Middle Schools Farmwell Station
High Schools Broad Run
School District Loudoun County Public Schools
Others
Senior Community No
Tax ID 087396824000
Ownership Fee Simple
SqFt Source Assessor
Special Listing Condition Standard
Read Less Info
Want to know what your home might be worth? Contact us for a FREE valuation!

Our team is ready to help you sell your home for the highest possible price ASAP

Bought with Ilham El Adlani • Compass
"My job is to find and attract mastery-based agents to the office, protect the culture, and make sure everyone is happy! "







