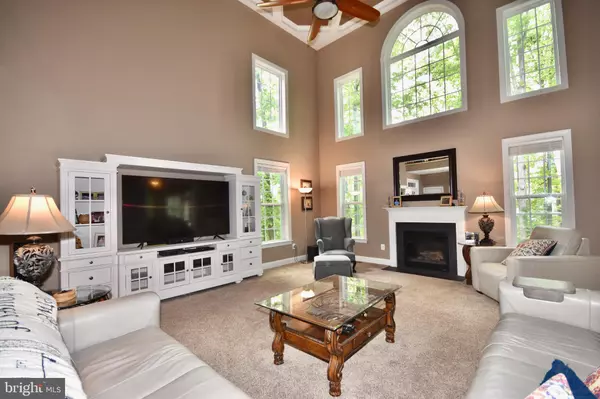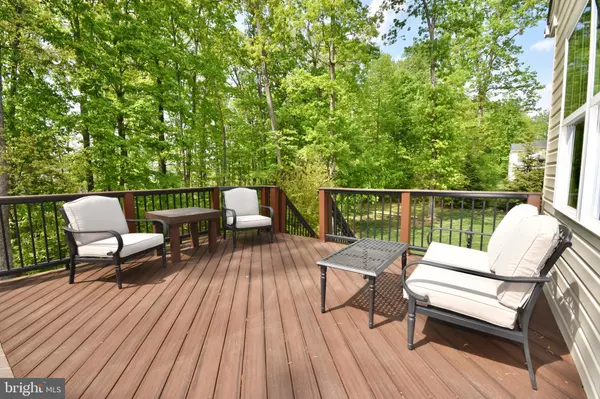$1,252,000
$1,150,000
8.9%For more information regarding the value of a property, please contact us for a free consultation.
5 Beds
5 Baths
6,712 SqFt
SOLD DATE : 06/21/2023
Key Details
Sold Price $1,252,000
Property Type Single Family Home
Sub Type Detached
Listing Status Sold
Purchase Type For Sale
Square Footage 6,712 sqft
Price per Sqft $186
Subdivision Kennard Ridge
MLS Listing ID VAPW2049496
Sold Date 06/21/23
Style Colonial
Bedrooms 5
Full Baths 4
Half Baths 1
HOA Y/N N
Abv Grd Liv Area 4,712
Originating Board BRIGHT
Year Built 2013
Annual Tax Amount $12,478
Tax Year 2022
Lot Size 0.918 Acres
Acres 0.92
Property Description
Stunning custom home with 5 bedrooms and 4 ½ baths on a park like, wooded 1 acre lot. All floors including the basement feature nine foot ceilings. A covered brick front porch with tandem main entry doors open to a large grand foyer featuring butterfly staircases, bridge, and immense coffered ceiling. The main floor is full of natural light with a large family room and open concept layout that's great for entertaining. There is a formal living and dining room, butler's pantry, and a large sun/morning room along with a home office/study. The dining, living, and study all have bay windows along with upgraded trim work. The kitchen is very spacious with a large granite island and cooktop. The pantry is also huge! The main level also has a custom hidden closet for additional storage. Upstairs you have the large primary suite with multiple closets(very spacious), separate sitting room/nursery, dressing room, and tiled bath with whirlpool tub and frameless glass shower. Each of the other three bedrooms has and adjoining full bath. The finished walk out basement of over 2000 sq ft includes a full bath, fifth bedroom, media room (sound and future proofed) with 7.2 Dolby speakers, shop, gym or storage room (finished, less flooring). The main recreation room includes a wet bar or kitchenette and two separate French doors leading to the patio. There's abundant natural light via the large windows and doors. There's plenty of storage within large closets throughout the basement. The bedroom and bath both have 32" doors! Large 26' X 16' Trex Deck with “Rain escape” system creating dry covered patio area below. There is an attached 14' X 9' garden/storage shed that adjoins the 1300 sq ft patio. Oversized 3 car garage with windows and ample light, door openers with recessed wiring, finished walls and floor and added ceiling insulation above. Other enhancements include an Aprilaire steam humidifier and air filter in the energy efficient gas furnace along with a back flushing whole house water filtration system. The gutters are protected with the leaf filter gutter guards. There are exterior stairs between the driveway and patio. Lots of plants, shrubs and extensive landscape providing privacy in the yard. Extremely convenient location on a 1 acre lot with Dog woods, Mountain Laurel , and many mature hardwood trees. Just minutes from I66, Wegmans, Haymarket Elementary, the hospital, and Walmart! This is a true gem and will not last long!
Location
State VA
County Prince William
Zoning A1
Rooms
Basement Fully Finished, Walkout Level, Windows
Interior
Interior Features Crown Moldings, Double/Dual Staircase, Kitchen - Gourmet, Upgraded Countertops, Walk-in Closet(s)
Hot Water Natural Gas
Heating Forced Air
Cooling Central A/C
Fireplaces Number 1
Fireplaces Type Gas/Propane
Equipment Built-In Microwave, Cooktop, Dishwasher, Disposal, Dryer, Humidifier, Icemaker, Extra Refrigerator/Freezer, Oven - Wall, Stainless Steel Appliances, Washer, Water Heater
Fireplace Y
Appliance Built-In Microwave, Cooktop, Dishwasher, Disposal, Dryer, Humidifier, Icemaker, Extra Refrigerator/Freezer, Oven - Wall, Stainless Steel Appliances, Washer, Water Heater
Heat Source Natural Gas
Laundry Has Laundry
Exterior
Parking Features Garage Door Opener, Inside Access
Garage Spaces 3.0
Water Access N
View Trees/Woods
Accessibility None
Road Frontage State
Attached Garage 3
Total Parking Spaces 3
Garage Y
Building
Lot Description Backs to Trees, Landscaping, Premium, Private
Story 3
Foundation Other
Sewer Public Sewer
Water Public
Architectural Style Colonial
Level or Stories 3
Additional Building Above Grade, Below Grade
New Construction N
Schools
Middle Schools Ronald Wilson Regan
High Schools Battlefield
School District Prince William County Public Schools
Others
Senior Community No
Tax ID 7297-57-6602
Ownership Fee Simple
SqFt Source Assessor
Special Listing Condition Standard
Read Less Info
Want to know what your home might be worth? Contact us for a FREE valuation!

Our team is ready to help you sell your home for the highest possible price ASAP

Bought with Mandeep S Mokha • Pearson Smith Realty, LLC
"My job is to find and attract mastery-based agents to the office, protect the culture, and make sure everyone is happy! "







