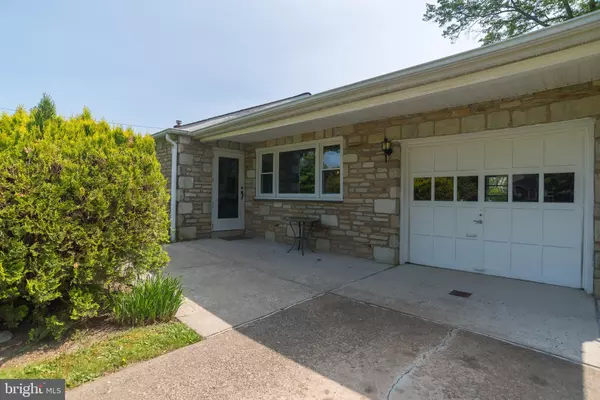$419,500
$389,000
7.8%For more information regarding the value of a property, please contact us for a free consultation.
3 Beds
1 Bath
1,266 SqFt
SOLD DATE : 06/21/2023
Key Details
Sold Price $419,500
Property Type Single Family Home
Sub Type Detached
Listing Status Sold
Purchase Type For Sale
Square Footage 1,266 sqft
Price per Sqft $331
Subdivision Casey Highlands
MLS Listing ID PABU2049400
Sold Date 06/21/23
Style Ranch/Rambler
Bedrooms 3
Full Baths 1
HOA Y/N N
Abv Grd Liv Area 1,266
Originating Board BRIGHT
Year Built 1956
Annual Tax Amount $4,664
Tax Year 2022
Lot Size 0.551 Acres
Acres 0.55
Lot Dimensions 100.00 x 240.00
Property Description
Welcome to 810 Bluebell Rd. This beautiful 3 bedroom rancher on a 1/2 acre + lot has been well cared for by the original owner for all the years. The property viewing begins with a front patio and upon entry into the home you will enter into a spacious living room. Full size dining room adjacent to the remodeled kitchen. Kitchen has a abundance of cherrywood KraftMaid cabinets, stainless steel appliances and a combo microwave/convection oven and conventional oven below. From the kitchen you can access the large trex deck overlooking the rear yard, a plus for entertaining. Three spacious bedrooms and a beautifully remodeled bathroom with walk-in shower complete the first floor living space. Unfinished basement provides lots of storage area, a laundry area, a quarter bath (toilet) and plumbing outlined for completion of a full bath if desired. An additional bedroom, office or playroom could easily be finished into the basement. Laundry was once located upstairs (third bedroom area) and could most likely be converted back for anyone needing one level living space. Bilco doors in basement also lead to the rear yard. One car oversized garage is baseboard heated and has separate entrance from rear of home. Home has public water and public sewer. Well water is available on the property from hose bib on the side of house for lawn maintenance, car washing etc. Check out this home as it has so much to offer and will not last long. Conveniently located close to shopping, train station and turnpike.
Location
State PA
County Bucks
Area Warminster Twp (10149)
Zoning R1
Rooms
Basement Walkout Stairs, Interior Access
Main Level Bedrooms 3
Interior
Hot Water Oil
Heating Baseboard - Hot Water
Cooling Central A/C
Furnishings No
Fireplace N
Heat Source Oil
Laundry Basement
Exterior
Parking Features Garage - Front Entry, Oversized, Garage Door Opener, Other, Garage - Rear Entry
Garage Spaces 4.0
Utilities Available Cable TV Available
Water Access N
Accessibility None
Attached Garage 1
Total Parking Spaces 4
Garage Y
Building
Story 1
Foundation Block
Sewer Public Sewer
Water Public, Well
Architectural Style Ranch/Rambler
Level or Stories 1
Additional Building Above Grade, Below Grade
New Construction N
Schools
School District Centennial
Others
Senior Community No
Tax ID 49-030-093
Ownership Fee Simple
SqFt Source Assessor
Acceptable Financing Cash, Conventional, FHA, VA
Listing Terms Cash, Conventional, FHA, VA
Financing Cash,Conventional,FHA,VA
Special Listing Condition Standard
Read Less Info
Want to know what your home might be worth? Contact us for a FREE valuation!

Our team is ready to help you sell your home for the highest possible price ASAP

Bought with Joe Hill • Homestarr Realty
"My job is to find and attract mastery-based agents to the office, protect the culture, and make sure everyone is happy! "







