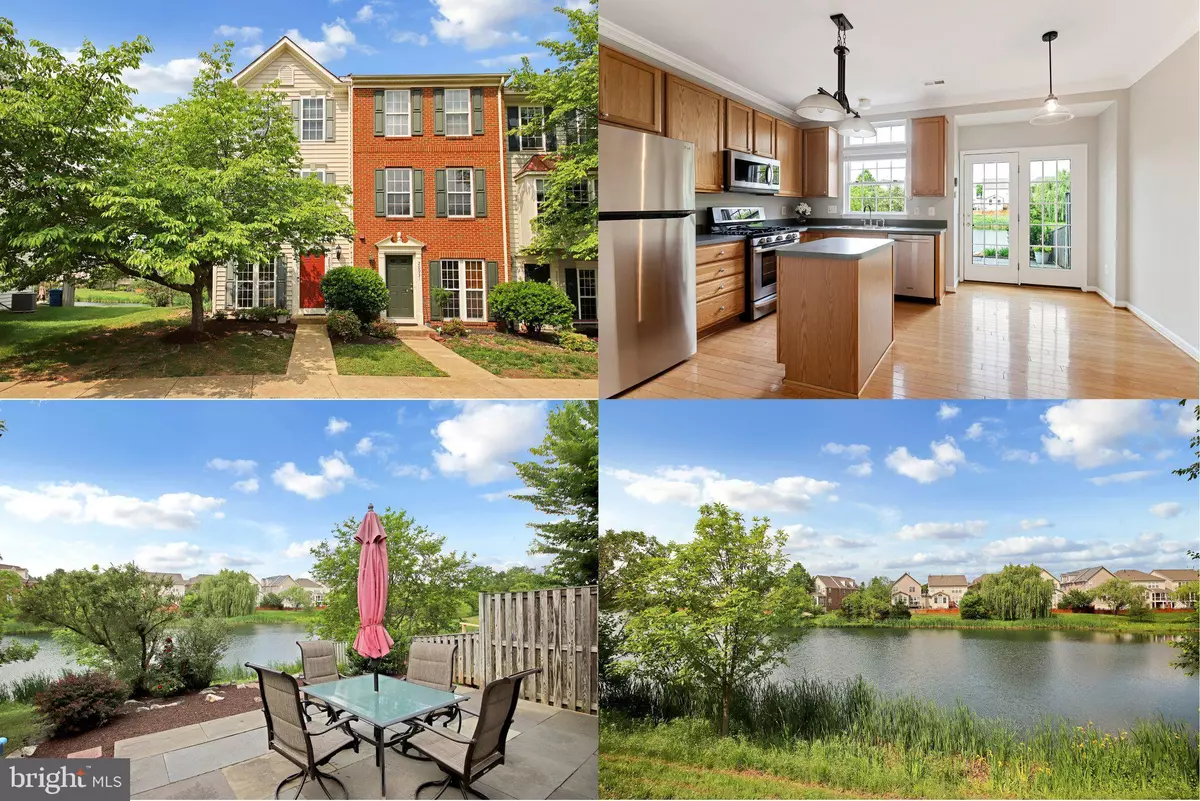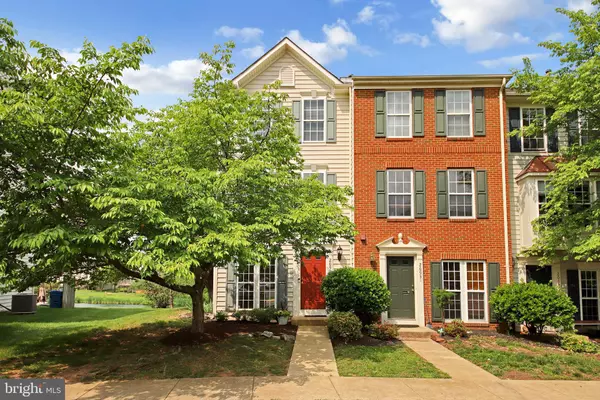$535,000
$500,000
7.0%For more information regarding the value of a property, please contact us for a free consultation.
3 Beds
3 Baths
1,660 SqFt
SOLD DATE : 06/22/2023
Key Details
Sold Price $535,000
Property Type Townhouse
Sub Type End of Row/Townhouse
Listing Status Sold
Purchase Type For Sale
Square Footage 1,660 sqft
Price per Sqft $322
Subdivision Ashburn Village
MLS Listing ID VALO2048762
Sold Date 06/22/23
Style Transitional
Bedrooms 3
Full Baths 2
Half Baths 1
HOA Fees $121/mo
HOA Y/N Y
Abv Grd Liv Area 1,660
Originating Board BRIGHT
Year Built 2003
Annual Tax Amount $3,991
Tax Year 2023
Lot Size 1,742 Sqft
Acres 0.04
Property Description
Here is the home you have been waiting for!! A rare GEM in popular Ashburn Village and minutes from One Loudoun! This 3-level End-Unit home backs to a beautiful pond offering privacy and a park-like setting right in your backyard. Bright and cheerful, you can see the pond from almost every window in the home. Enjoy entertaining in your backyard featuring a flagstone patio, fenced on both sides, with open views to the pond and common area. Minutes from shopping and restaurants, the metro, and all major routes, you can enjoy all the perks of living in Ashburn Village and One Loudoun. Featuring three bedrooms, two full bathrooms, and a half bath on the main level, two reserved parking spots (one of which is an end spot), and plenty of guest parking, it's easy living in this slice of paradise. Freshly Painted from top to bottom, Brand new carpet, Newer stainless appliances, Professionally landscaped and cleaned, this home is move-in ready! Come see it for yourself, it will be held open from 1 pm to 5 pm on Sunday, May 21. ***OFFERS DUE BY 2 PM MONDAY***
Location
State VA
County Loudoun
Zoning PDH4
Rooms
Other Rooms Living Room, Bedroom 2, Bedroom 3, Kitchen, Family Room, Bedroom 1, Laundry, Bathroom 2, Bathroom 3, Half Bath
Interior
Interior Features Breakfast Area, Carpet, Ceiling Fan(s), Dining Area, Family Room Off Kitchen, Floor Plan - Open, Kitchen - Eat-In, Kitchen - Island, Pantry, Primary Bath(s), Wood Floors, Other
Hot Water Natural Gas
Cooling Central A/C
Heat Source Natural Gas
Laundry Main Floor
Exterior
Garage Spaces 2.0
Amenities Available Basketball Courts, Bike Trail, Club House, Common Grounds, Community Center, Fitness Center, Jog/Walk Path, Lake, Pool - Outdoor, Tennis Courts, Tot Lots/Playground
Water Access N
View Lake, Pond, Water
Roof Type Architectural Shingle
Accessibility None
Total Parking Spaces 2
Garage N
Building
Lot Description Pond, Backs - Parkland, Backs - Open Common Area
Story 3
Foundation Other
Sewer Public Sewer
Water Public
Architectural Style Transitional
Level or Stories 3
Additional Building Above Grade, Below Grade
New Construction N
Schools
Elementary Schools Dominion Trail
Middle Schools Farmwell Station
High Schools Broad Run
School District Loudoun County Public Schools
Others
HOA Fee Include Common Area Maintenance,Pool(s),Snow Removal,Trash
Senior Community No
Tax ID 059375234000
Ownership Fee Simple
SqFt Source Assessor
Acceptable Financing Cash, Conventional, FHA, VA, VHDA
Listing Terms Cash, Conventional, FHA, VA, VHDA
Financing Cash,Conventional,FHA,VA,VHDA
Special Listing Condition Standard
Read Less Info
Want to know what your home might be worth? Contact us for a FREE valuation!

Our team is ready to help you sell your home for the highest possible price ASAP

Bought with Jimmy A Yeh • United Realty, Inc.
"My job is to find and attract mastery-based agents to the office, protect the culture, and make sure everyone is happy! "







