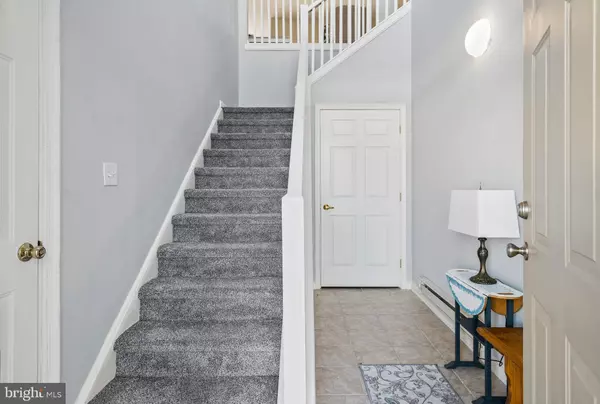$283,000
$288,500
1.9%For more information regarding the value of a property, please contact us for a free consultation.
3 Beds
2 Baths
1,600 SqFt
SOLD DATE : 06/26/2023
Key Details
Sold Price $283,000
Property Type Condo
Sub Type Condo/Co-op
Listing Status Sold
Purchase Type For Sale
Square Footage 1,600 sqft
Price per Sqft $176
Subdivision Hearthstone Manor
MLS Listing ID DESU2036798
Sold Date 06/26/23
Style Carriage House
Bedrooms 3
Full Baths 2
Condo Fees $306/qua
HOA Fees $59/qua
HOA Y/N Y
Abv Grd Liv Area 1,600
Originating Board BRIGHT
Year Built 2003
Annual Tax Amount $1,027
Tax Year 2022
Property Description
** Seller offering $1,000 seller assist at settlement! GRAB YOUR NEW DELAWARE BEACHES HOME BEFORE MEMORIAL DAY! Welcome to 16 Kingston Terrace in Hearthstone Manor, located in Milford, DE and less than 25 minutes to downtown Lewes. Check out the NEW LVP FLOORING, NEW CARPET, AND FRESHLY PAINTED INTERIOR! Hearthstone Manor is just minutes off of Route 1 and a stones-throw from Bayhealth Medical Center! Located just minutes from downtown Milford, 16 Kingston Terrace offers quick & easy access to wherever you are headed!
The contemporary, open floorplan of this former model home in the community will invite you in and be sure to notice the great natural light, vaulted ceilings, and freshly painted interior that make this home so spacious and warm. Access the screened-in balcony w/ partial pond view from the LR, DR or from the owner's suite!
NEW: LVP flooring
NEW: carpet
NEW: interior painting of home (except bathrooms)
The large owner's suite includes a walk-in closet, ensuite full bath and a 'bonus room' that could be your home office, nursery, or an extension of the owner's suite for you to really spread out! Notice the split bedroom plan w/ 2 additional bedrooms on the opposite side of the home, one w/ direct access into the second full bathroom.
The kitchen offers white oak cabinets w/ designer hardware, plenty of counter-top space and a breakfast bar which opens up to the dining room area. Washer/Dryer are included and are on main level of the home.
Hearthstone Manor offers a community pool & clubhouse for your enjoyment.
Location
State DE
County Sussex
Area Cedar Creek Hundred (31004)
Zoning TN
Direction West
Rooms
Other Rooms Dining Room, Kitchen, Foyer, Great Room, Laundry, Other
Main Level Bedrooms 3
Interior
Interior Features Carpet, Ceiling Fan(s), Breakfast Area, Combination Dining/Living, Dining Area, Family Room Off Kitchen, Floor Plan - Open, Intercom, Recessed Lighting, Tub Shower, Walk-in Closet(s), Window Treatments, Other
Hot Water Natural Gas
Heating Forced Air
Cooling Central A/C
Flooring Carpet, Ceramic Tile, Luxury Vinyl Plank
Equipment Built-In Microwave, Built-In Range, Cooktop, Dishwasher, Dryer, Intercom, Oven - Single, Oven/Range - Electric, Refrigerator, Stove, Washer, Water Heater
Furnishings No
Fireplace N
Appliance Built-In Microwave, Built-In Range, Cooktop, Dishwasher, Dryer, Intercom, Oven - Single, Oven/Range - Electric, Refrigerator, Stove, Washer, Water Heater
Heat Source Natural Gas
Laundry Dryer In Unit, Washer In Unit
Exterior
Exterior Feature Balcony, Screened, Porch(es)
Parking Features Garage - Front Entry, Built In, Garage Door Opener, Inside Access
Garage Spaces 4.0
Utilities Available Cable TV Available, Electric Available, Phone Available, Water Available
Amenities Available Club House, Common Grounds, Community Center, Pool - Outdoor
Water Access N
View Garden/Lawn, Pond, Trees/Woods, Street
Roof Type Architectural Shingle
Accessibility None
Porch Balcony, Screened, Porch(es)
Attached Garage 2
Total Parking Spaces 4
Garage Y
Building
Story 2
Unit Features Garden 1 - 4 Floors
Sewer Public Sewer
Water Public
Architectural Style Carriage House
Level or Stories 2
Additional Building Above Grade, Below Grade
Structure Type Vaulted Ceilings
New Construction N
Schools
School District Milford
Others
Pets Allowed Y
HOA Fee Include All Ground Fee,Common Area Maintenance,Ext Bldg Maint,Recreation Facility
Senior Community No
Tax ID 330-15.00-84.06-204D
Ownership Fee Simple
Security Features Intercom
Acceptable Financing Cash, Conventional, VA, FHA
Listing Terms Cash, Conventional, VA, FHA
Financing Cash,Conventional,VA,FHA
Special Listing Condition Standard
Pets Allowed Number Limit
Read Less Info
Want to know what your home might be worth? Contact us for a FREE valuation!

Our team is ready to help you sell your home for the highest possible price ASAP

Bought with Jeffrey Hecker • Monument Sotheby's International Realty
"My job is to find and attract mastery-based agents to the office, protect the culture, and make sure everyone is happy! "







