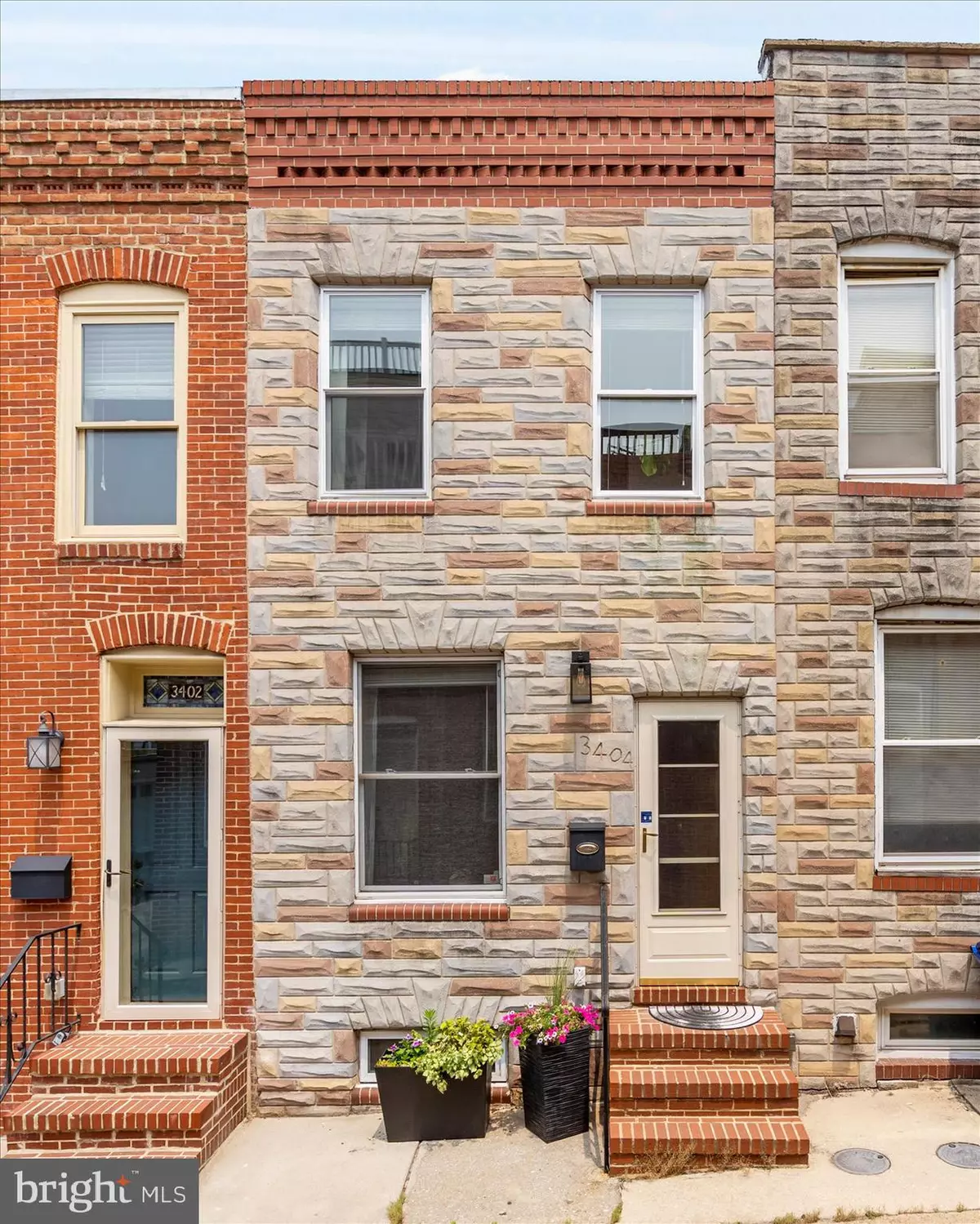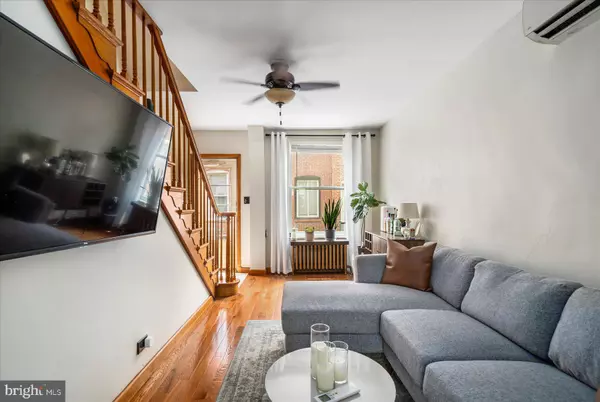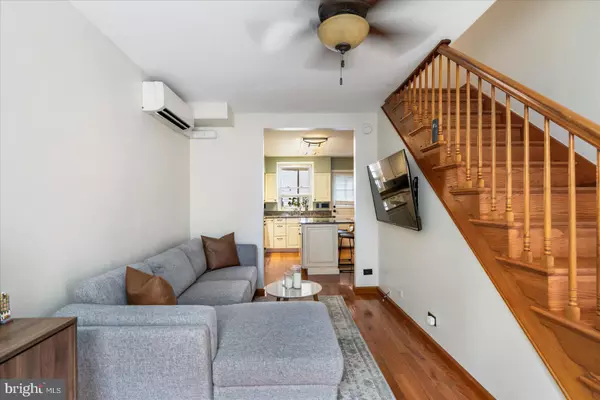$250,000
$250,000
For more information regarding the value of a property, please contact us for a free consultation.
2 Beds
2 Baths
822 SqFt
SOLD DATE : 06/23/2023
Key Details
Sold Price $250,000
Property Type Townhouse
Sub Type Interior Row/Townhouse
Listing Status Sold
Purchase Type For Sale
Square Footage 822 sqft
Price per Sqft $304
Subdivision Canton
MLS Listing ID MDBA2088264
Sold Date 06/23/23
Style Colonial
Bedrooms 2
Full Baths 2
HOA Y/N N
Abv Grd Liv Area 672
Originating Board BRIGHT
Year Built 1913
Annual Tax Amount $4,611
Tax Year 2022
Lot Size 720 Sqft
Acres 0.02
Property Description
Welcome to 3404 Harmony Court —the most charming home in Canton! Enjoy the natural light of this beautiful updated & renovated home that offers 2 bedrooms and 2 full bathrooms. The kitchen is a chef's dream with granite countertops, stainless steel appliances, and a gas range. It offers plenty of storage space with a pantry, soft-close drawers, an island with seating and pull-out drawers beneath, as well as a built-in trash can. The upstairs level features an updated full bath, two bedrooms with closet space, and a designated office/desk space. The enclosed patio in the rear is perfect for entertaining, just turn on the grill and bistro lights and you're ready to go! The home's lower level offers plenty of space for storage, a tucked-away laundry room, and an updated, spacious full bath. Prime Canton location, within walking distance to many bars and restaurants, Patterson Park, Canton Crossing, the Canton Waterfront Park, Canton Square, several grocery stores, and multiple gyms
Location
State MD
County Baltimore City
Zoning R-8
Rooms
Other Rooms Living Room, Primary Bedroom, Bedroom 2, Kitchen, Storage Room
Basement Connecting Stairway, Improved, Interior Access, Outside Entrance, Partially Finished, Rear Entrance, Walkout Stairs
Interior
Interior Features Ceiling Fan(s), Floor Plan - Open, Kitchen - Eat-In, Kitchen - Island, Pantry, Primary Bath(s), Recessed Lighting, Tub Shower, Upgraded Countertops, Wood Floors
Hot Water Natural Gas
Heating Forced Air
Cooling Ductless/Mini-Split
Flooring Hardwood, Ceramic Tile
Equipment Built-In Microwave, Dishwasher, Disposal, Dryer, Exhaust Fan, Intercom, Oven/Range - Gas, Refrigerator, Stainless Steel Appliances, Washer, Water Heater
Fireplace N
Window Features Screens,Storm
Appliance Built-In Microwave, Dishwasher, Disposal, Dryer, Exhaust Fan, Intercom, Oven/Range - Gas, Refrigerator, Stainless Steel Appliances, Washer, Water Heater
Heat Source Natural Gas
Laundry Dryer In Unit, Washer In Unit, Basement
Exterior
Exterior Feature Patio(s)
Utilities Available Cable TV, Natural Gas Available, Electric Available, Sewer Available, Water Available
Water Access N
View City
Roof Type Asphalt
Accessibility None
Porch Patio(s)
Garage N
Building
Lot Description Level
Story 3
Foundation Brick/Mortar
Sewer Public Sewer
Water Public
Architectural Style Colonial
Level or Stories 3
Additional Building Above Grade, Below Grade
Structure Type Brick,Dry Wall
New Construction N
Schools
School District Baltimore City Public Schools
Others
Pets Allowed Y
Senior Community No
Tax ID 0326076462 060
Ownership Ground Rent
SqFt Source Estimated
Security Features Electric Alarm
Acceptable Financing Cash, Conventional, FHA, VA
Listing Terms Cash, Conventional, FHA, VA
Financing Cash,Conventional,FHA,VA
Special Listing Condition Standard
Pets Allowed No Pet Restrictions
Read Less Info
Want to know what your home might be worth? Contact us for a FREE valuation!

Our team is ready to help you sell your home for the highest possible price ASAP

Bought with Caitlin Barrows McKenna • RE/MAX Advantage Realty
"My job is to find and attract mastery-based agents to the office, protect the culture, and make sure everyone is happy! "







