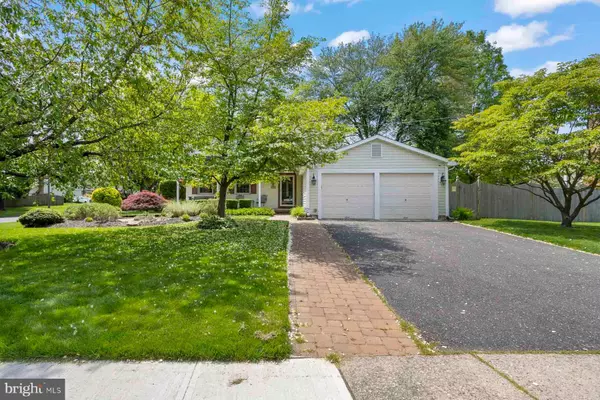$510,000
$455,000
12.1%For more information regarding the value of a property, please contact us for a free consultation.
4 Beds
3 Baths
2,159 SqFt
SOLD DATE : 06/28/2023
Key Details
Sold Price $510,000
Property Type Single Family Home
Sub Type Detached
Listing Status Sold
Purchase Type For Sale
Square Footage 2,159 sqft
Price per Sqft $236
Subdivision Old Orchard
MLS Listing ID NJCD2046878
Sold Date 06/28/23
Style Colonial
Bedrooms 4
Full Baths 2
Half Baths 1
HOA Y/N N
Abv Grd Liv Area 2,159
Originating Board BRIGHT
Year Built 1967
Annual Tax Amount $9,834
Tax Year 2022
Lot Size 0.317 Acres
Acres 0.32
Lot Dimensions 115.00 x 120.00
Property Description
Welcome home to this beautiful corner lot, two-story colonial in the coveted Old Orchard section of Cherry Hill East! Featuring well cared for hardwood flooring, abundant sunlight, and a spacious floor plan, this home has the perfect blend of curb appeal and privacy. The spacious eat-in kitchen boasts newer stainless-steel appliances and opens up to a family room with wood burning fireplace - ideal for entertaining and relaxing on nights and weekends. Step through the double French doors from the family room to the backyard deck and spacious fenced-in yard, dotted with mature landscaping and shade to protect you from the summer sun to come. The sellers have decided to list their home AS-IS, but it has been lovingly cared for by the current owners for many years. Upgrades include: Hvac and Furnace are 2.5 years old, 200-amp electrical (2014), Newer Stainless steel kitchen appliances.
Once you visit this home, you'll fall in love with everything about it including its convenient location close to schools and shopping centers and will be happy living here for years to come! Received multiple offers, Seller is asking for highest and best by Monday 5/22/23 at noon.
Location
State NJ
County Camden
Area Cherry Hill Twp (20409)
Zoning RESIDENTIAL
Rooms
Other Rooms Living Room, Dining Room, Primary Bedroom, Bedroom 2, Bedroom 3, Bedroom 4, Kitchen, Family Room, Primary Bathroom, Full Bath, Half Bath
Basement Unfinished
Interior
Interior Features Family Room Off Kitchen, Formal/Separate Dining Room, Floor Plan - Traditional, Kitchen - Eat-In, Carpet, Wood Floors
Hot Water Natural Gas
Heating Forced Air
Cooling Central A/C
Fireplaces Number 1
Fireplaces Type Brick
Equipment Microwave, Dishwasher, Refrigerator, Oven - Wall, Cooktop, Dryer - Front Loading, Washer - Front Loading
Fireplace Y
Appliance Microwave, Dishwasher, Refrigerator, Oven - Wall, Cooktop, Dryer - Front Loading, Washer - Front Loading
Heat Source Natural Gas
Laundry Main Floor
Exterior
Parking Features Inside Access, Garage Door Opener
Garage Spaces 4.0
Water Access N
Accessibility None
Attached Garage 2
Total Parking Spaces 4
Garage Y
Building
Story 2
Foundation Other
Sewer Public Sewer
Water Public
Architectural Style Colonial
Level or Stories 2
Additional Building Above Grade, Below Grade
New Construction N
Schools
School District Cherry Hill Township Public Schools
Others
Pets Allowed Y
Senior Community No
Tax ID 09-00513 34-00027
Ownership Fee Simple
SqFt Source Assessor
Security Features Security System
Acceptable Financing Cash, Conventional, FHA, VA
Listing Terms Cash, Conventional, FHA, VA
Financing Cash,Conventional,FHA,VA
Special Listing Condition Standard
Pets Allowed No Pet Restrictions
Read Less Info
Want to know what your home might be worth? Contact us for a FREE valuation!

Our team is ready to help you sell your home for the highest possible price ASAP

Bought with Benjamin Vincent Ellis III • Keller Williams Realty - Washington Township
"My job is to find and attract mastery-based agents to the office, protect the culture, and make sure everyone is happy! "







