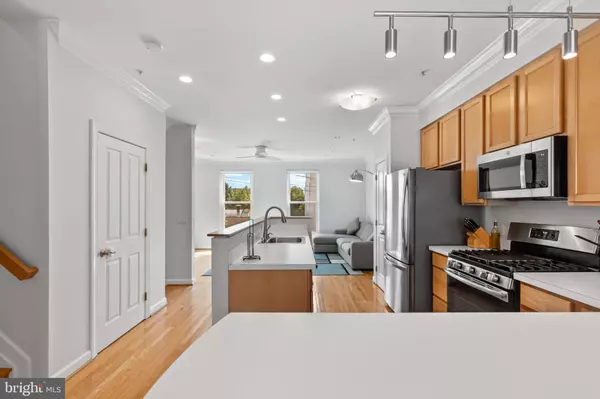$489,900
$489,900
For more information regarding the value of a property, please contact us for a free consultation.
3 Beds
3 Baths
2,100 SqFt
SOLD DATE : 06/26/2023
Key Details
Sold Price $489,900
Property Type Townhouse
Sub Type Interior Row/Townhouse
Listing Status Sold
Purchase Type For Sale
Square Footage 2,100 sqft
Price per Sqft $233
Subdivision Canton
MLS Listing ID MDBA2085166
Sold Date 06/26/23
Style Colonial
Bedrooms 3
Full Baths 2
Half Baths 1
HOA Fees $37
HOA Y/N Y
Abv Grd Liv Area 2,100
Originating Board BRIGHT
Year Built 2002
Annual Tax Amount $10,714
Tax Year 2016
Lot Size 871 Sqft
Acres 0.02
Property Description
An OFFER DEADLINE has been set. Please submit all offers by MONDAY, 5/22 at 6PM.
Welcome to the Cambridge Walk Community located in Historic Canton! This 4-level townhome is just one block from the Canton waterfront and has a large 2-car garage and rooftop water views! On the entry level you will find a large foyer, multi-purpose room, and garage. The main level offers open concept living with solid hardwood floors, crown molding, a Chef's kitchen, spacious living and dining areas, a half bath, and a balcony for grilling out. This beautiful home offers bright natural light throughout! One level up you will find a large primary bedroom with hardwood floors, cathedral ceilings, crown molding, ceiling fan, and an attached primary bathroom. The second large bedroom also has hardwood flooring, a ceiling fan, and a hall bathroom. The top floor is a 3rd bedroom that has vaulted ceilings, hardwood floors, and opens to an expansive rooftop deck with beautiful skyline and water views. Live the “Canton lifestyle” … and be walking distance to the Canton Waterfront Park, The Promenade, Canton Square, Fells Point and plenty of shopping and restaurants!
Location
State MD
County Baltimore City
Zoning R-8
Rooms
Other Rooms Living Room, Dining Room, Primary Bedroom, Bedroom 2, Bedroom 3, Kitchen, Foyer, Storage Room, Bathroom 1, Bathroom 3, Primary Bathroom
Interior
Interior Features Breakfast Area, Dining Area, Ceiling Fan(s), Combination Dining/Living, Floor Plan - Open
Hot Water Electric
Heating Forced Air
Cooling Central A/C
Flooring Hardwood
Equipment Dishwasher, Disposal, Microwave, Oven/Range - Electric, Oven - Self Cleaning, Dryer - Electric, Refrigerator, Washer, Water Heater
Fireplace N
Appliance Dishwasher, Disposal, Microwave, Oven/Range - Electric, Oven - Self Cleaning, Dryer - Electric, Refrigerator, Washer, Water Heater
Heat Source Natural Gas
Laundry Upper Floor
Exterior
Exterior Feature Balconies- Multiple, Deck(s)
Parking Features Garage - Front Entry
Garage Spaces 2.0
Fence Fully
Utilities Available Cable TV Available
Water Access N
View Water
Roof Type Asphalt
Accessibility None
Porch Balconies- Multiple, Deck(s)
Attached Garage 2
Total Parking Spaces 2
Garage Y
Building
Story 4
Foundation Block
Sewer Public Sewer
Water Public
Architectural Style Colonial
Level or Stories 4
Additional Building Above Grade, Below Grade
Structure Type 9'+ Ceilings
New Construction N
Schools
School District Baltimore City Public Schools
Others
HOA Fee Include Common Area Maintenance,Lawn Care Front,Snow Removal
Senior Community No
Tax ID 0301051851 002M
Ownership Fee Simple
SqFt Source Estimated
Acceptable Financing Negotiable
Listing Terms Negotiable
Financing Negotiable
Special Listing Condition Standard
Read Less Info
Want to know what your home might be worth? Contact us for a FREE valuation!

Our team is ready to help you sell your home for the highest possible price ASAP

Bought with Vince Carchedi • Coldwell Banker Realty
"My job is to find and attract mastery-based agents to the office, protect the culture, and make sure everyone is happy! "







