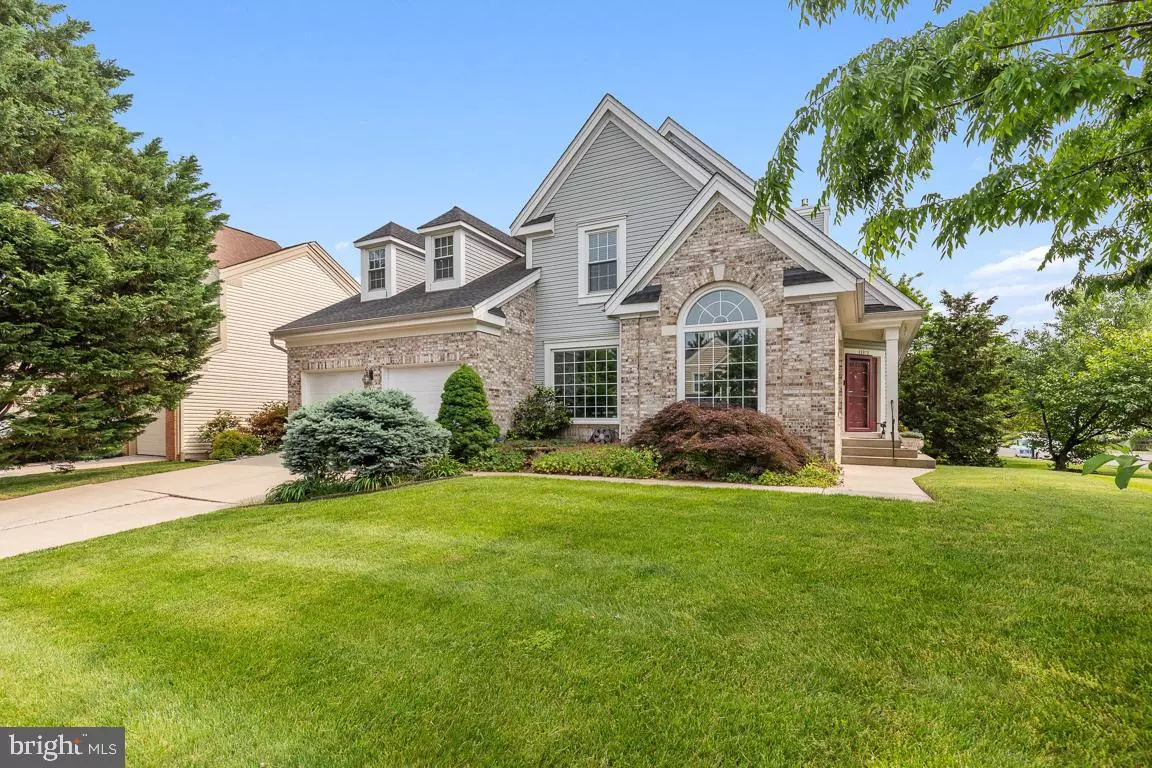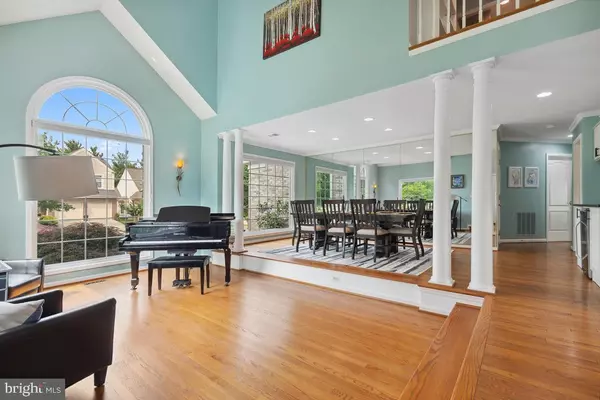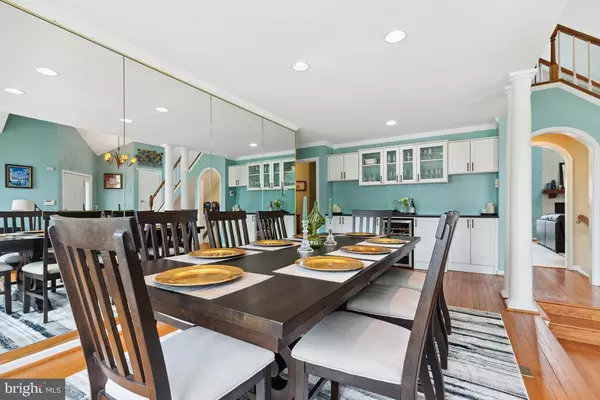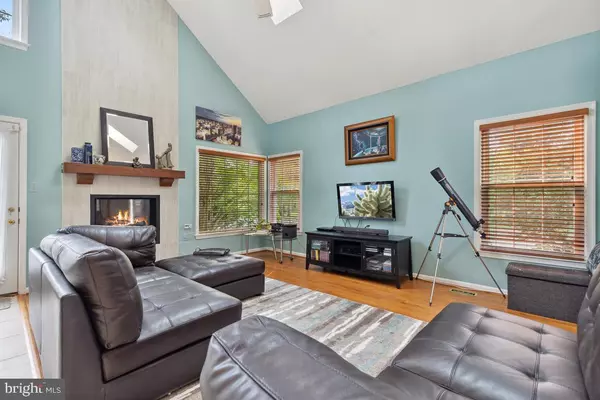$926,000
$875,000
5.8%For more information regarding the value of a property, please contact us for a free consultation.
5 Beds
4 Baths
3,688 SqFt
SOLD DATE : 06/29/2023
Key Details
Sold Price $926,000
Property Type Single Family Home
Sub Type Detached
Listing Status Sold
Purchase Type For Sale
Square Footage 3,688 sqft
Price per Sqft $251
Subdivision Ashburn Village
MLS Listing ID VALO2050598
Sold Date 06/29/23
Style Colonial
Bedrooms 5
Full Baths 3
Half Baths 1
HOA Fees $126/mo
HOA Y/N Y
Abv Grd Liv Area 2,572
Originating Board BRIGHT
Year Built 1990
Annual Tax Amount $7,046
Tax Year 2023
Lot Size 9,148 Sqft
Acres 0.21
Property Description
Welcome home to this beautiful Thoreau model in sought after Ashburn Village with 5 bedrooms, 3.5 bathrooms,2 car garage and views of Pavilion Lake. This amazing home features a main level primary owners suite with vaulted ceilings, walk-in closet and remodeled primary owners bath with a soaking tub and separate shower. Open gourmet kitchen with granite counters, stainless steel appliances and breakfast nook. Off of the kitchen is large family room with hardwood floors, vaulted ceilings and gas fireplace. The main level is complete with open and bright formal living and dining rooms with Pallaidian windows, a laundry room and half bathroom. The upper level has 3 great sized bedrooms, a full bathroom and an open loft. The lower level features a huge walkout rec room with a great wet bar, 5th bedroom with built-in Murphy bed, game room, full bathroom and storage room. Enjoy entertaining and cooking out on your large deck, brick patio and backyard. Some recent updates include a new solar panel system in 2022, new roof, water heater, remodeled bathrooms and kitchen in 2018, HVAC in 2017, rec room in 2016 and so much more! This home has a solar tax exemption for 9 more years through Loudoun County, is over 3600 sqft on all 3 levels, a great corner cul-de-sac lot and has great views of Pavilion Lake. Just minutes away from Rt. 7 & Rt. 28, Dulles International Airport, Metro Silver Line, great schools, shopping and restaurants.
Location
State VA
County Loudoun
Zoning PDH4
Rooms
Other Rooms Living Room, Dining Room, Primary Bedroom, Bedroom 2, Bedroom 3, Bedroom 4, Bedroom 5, Kitchen, Game Room, Family Room, Breakfast Room, Loft, Recreation Room
Basement Daylight, Full, Fully Finished, Interior Access, Outside Entrance, Walkout Level, Windows
Main Level Bedrooms 1
Interior
Interior Features Breakfast Area, Butlers Pantry, Ceiling Fan(s), Crown Moldings, Entry Level Bedroom, Floor Plan - Open, Formal/Separate Dining Room, Kitchen - Eat-In, Kitchen - Gourmet, Pantry, Primary Bath(s), Recessed Lighting, Soaking Tub, Walk-in Closet(s), Wet/Dry Bar, Window Treatments
Hot Water Natural Gas
Heating Forced Air
Cooling Central A/C, Ceiling Fan(s)
Fireplaces Number 1
Fireplaces Type Gas/Propane, Mantel(s)
Equipment Built-In Microwave, Dishwasher, Disposal, Dryer
Fireplace Y
Appliance Built-In Microwave, Dishwasher, Disposal, Dryer
Heat Source Natural Gas
Laundry Main Floor
Exterior
Exterior Feature Deck(s), Patio(s)
Parking Features Garage - Front Entry, Inside Access
Garage Spaces 2.0
Amenities Available Baseball Field, Basketball Courts, Club House, Common Grounds, Community Center, Fitness Center, Jog/Walk Path, Lake, Pool - Outdoor, Pool - Indoor, Recreational Center, Soccer Field, Tennis Courts, Tot Lots/Playground
Water Access N
View Lake
Accessibility None
Porch Deck(s), Patio(s)
Attached Garage 2
Total Parking Spaces 2
Garage Y
Building
Story 3
Foundation Concrete Perimeter
Sewer Public Sewer
Water Public
Architectural Style Colonial
Level or Stories 3
Additional Building Above Grade, Below Grade
New Construction N
Schools
Elementary Schools Ashburn
Middle Schools Farmwell Station
High Schools Broad Run
School District Loudoun County Public Schools
Others
HOA Fee Include Common Area Maintenance,Management,Pool(s),Recreation Facility,Snow Removal,Trash
Senior Community No
Tax ID 085487117000
Ownership Fee Simple
SqFt Source Assessor
Special Listing Condition Standard
Read Less Info
Want to know what your home might be worth? Contact us for a FREE valuation!

Our team is ready to help you sell your home for the highest possible price ASAP

Bought with Pamela M Mooney • Samson Properties
"My job is to find and attract mastery-based agents to the office, protect the culture, and make sure everyone is happy! "







