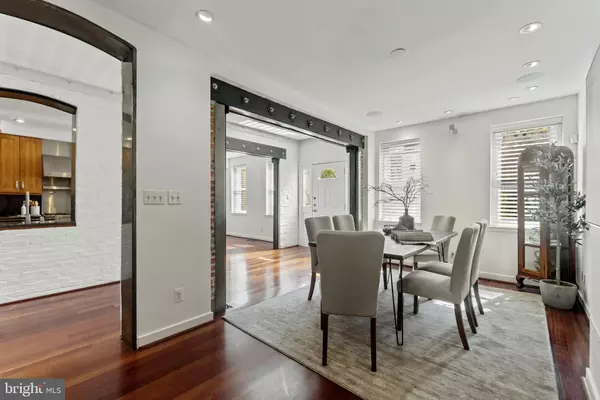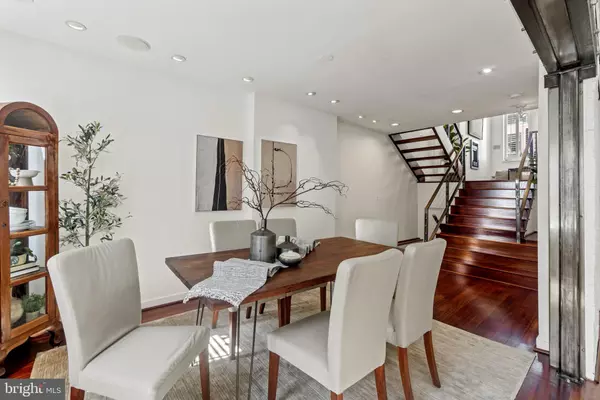$800,000
$800,000
For more information regarding the value of a property, please contact us for a free consultation.
5 Beds
5 Baths
2,982 SqFt
SOLD DATE : 06/30/2023
Key Details
Sold Price $800,000
Property Type Townhouse
Sub Type End of Row/Townhouse
Listing Status Sold
Purchase Type For Sale
Square Footage 2,982 sqft
Price per Sqft $268
Subdivision Canton
MLS Listing ID MDBA2088664
Sold Date 06/30/23
Style Contemporary
Bedrooms 5
Full Baths 3
Half Baths 2
HOA Y/N N
Abv Grd Liv Area 2,982
Originating Board BRIGHT
Year Built 1920
Annual Tax Amount $18,059
Tax Year 2022
Lot Size 1,742 Sqft
Acres 0.04
Property Description
Seller wants this home SOLD!! Fall in love with these Harbor Views! Located just 2 miles from 95 and 1 mile from the train station (commute to DC). Welcome to 2125 Cambridge Street. A spectacular residence boasting over 3000 sq feet, 4 finished levels and unobstructed views of Baltimore Harbor. This home is artfully nestled between Canton and Fells Point, located with in walking distance to World Class Restaurants and Retail Shopping. This custom renovation incorporates 2 homes and the joining sally way. Interior characteristics include: Dedicated Office Space, Soaring 3 Story Atrium, Exposed Brick, Floating Staircase, Custom Iron Railings, Brazilian Cherry Hardwood Floors, Exposed Steel Beams, Professional Thermador Gas Stove, New Paint, New Carpet, New Skylights, Newer Sound Proof Windows, New High Efficiency Hot Water Heater, Trex Decking on the 1000 sq foot Roof Deck, Trex Deck off Kitchen for Grilling, Laundry located on the Primary Floor, and Powder Room on the 3rd Floor for Roof Deck Entertaining. Your guests will love the 3 Story Atrium, Private Speak Easy Entrance, 2 Living Rooms and the spectacular Harbor Views. Welcome Home!
Location
State MD
County Baltimore City
Zoning RESIDENTIAL
Rooms
Other Rooms Living Room, Dining Room, Kitchen, Basement, Library, Office
Basement Connecting Stairway, Full, Garage Access, Poured Concrete, Sump Pump, Unfinished
Interior
Interior Features Breakfast Area, Built-Ins, Dining Area, Kitchen - Galley, Primary Bath(s), WhirlPool/HotTub, Window Treatments, Wood Floors, Carpet, Family Room Off Kitchen, Floor Plan - Traditional
Hot Water Natural Gas
Heating Forced Air, Zoned
Cooling Central A/C, Zoned
Flooring Hardwood, Carpet, Ceramic Tile
Fireplaces Number 1
Fireplaces Type Gas/Propane
Equipment Dishwasher, Disposal, Dryer, Exhaust Fan, Oven/Range - Gas, Range Hood, Refrigerator, Stove, Washer, Stainless Steel Appliances
Fireplace Y
Window Features Palladian,Skylights,Energy Efficient,Insulated
Appliance Dishwasher, Disposal, Dryer, Exhaust Fan, Oven/Range - Gas, Range Hood, Refrigerator, Stove, Washer, Stainless Steel Appliances
Heat Source Natural Gas
Laundry Upper Floor
Exterior
Exterior Feature Deck(s), Enclosed
Parking Features Garage - Front Entry, Garage Door Opener
Garage Spaces 2.0
Water Access N
View Water, Harbor, Marina
Roof Type Rubber
Accessibility None
Porch Deck(s), Enclosed
Road Frontage City/County, Easement/Right of Way
Attached Garage 1
Total Parking Spaces 2
Garage Y
Building
Lot Description Landscaping
Story 4
Foundation Permanent
Sewer Public Sewer
Water Public
Architectural Style Contemporary
Level or Stories 4
Additional Building Above Grade, Below Grade
Structure Type 2 Story Ceilings,9'+ Ceilings,Brick,Dry Wall,Masonry
New Construction N
Schools
School District Baltimore City Public Schools
Others
Senior Community No
Tax ID 0301041833 001
Ownership Fee Simple
SqFt Source Estimated
Security Features Electric Alarm
Acceptable Financing Cash, Conventional, FHA, Negotiable
Horse Property N
Listing Terms Cash, Conventional, FHA, Negotiable
Financing Cash,Conventional,FHA,Negotiable
Special Listing Condition Standard
Read Less Info
Want to know what your home might be worth? Contact us for a FREE valuation!

Our team is ready to help you sell your home for the highest possible price ASAP

Bought with Tayaa Mraihi • Long & Foster Real Estate, Inc.
"My job is to find and attract mastery-based agents to the office, protect the culture, and make sure everyone is happy! "







