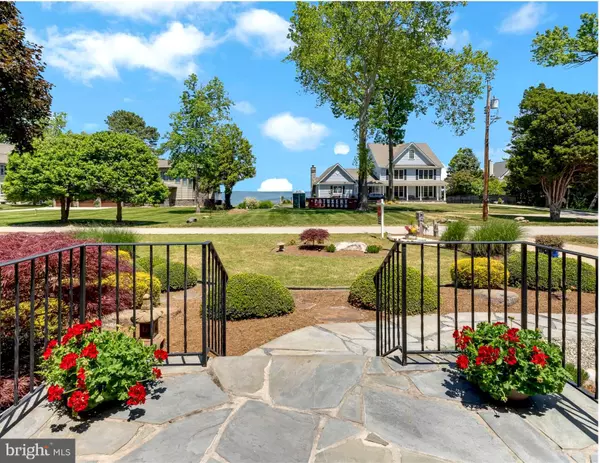$890,000
$825,000
7.9%For more information regarding the value of a property, please contact us for a free consultation.
3 Beds
3 Baths
3,347 SqFt
SOLD DATE : 06/30/2023
Key Details
Sold Price $890,000
Property Type Single Family Home
Sub Type Detached
Listing Status Sold
Purchase Type For Sale
Square Footage 3,347 sqft
Price per Sqft $265
Subdivision Tydings On The Bay
MLS Listing ID MDAA2059238
Sold Date 06/30/23
Style Ranch/Rambler
Bedrooms 3
Full Baths 2
Half Baths 1
HOA Y/N N
Abv Grd Liv Area 2,747
Originating Board BRIGHT
Year Built 1966
Annual Tax Amount $6,843
Tax Year 2022
Lot Size 1.505 Acres
Acres 1.51
Property Description
OFFER DEADLINE - 8PM Sunday 6/4 Multiple Offers in hand, please bring your highest/best!
Chesapeake Bay and shipping channel views from multiple rooms in the home. It's an incredibly tranquil setting with distinctive landscaping that's Zen garden inspired, it's peaceful, quiet and serene. The backyard offers plenty of space for any project you can imagine complete with brick patio, pond, sport court and lots of extra space that just calling for a new in-ground pool or a soccer/lacrosse field! Updated kitchen/baths, newer HVAC and roof, hardwoods floors in most rooms, skylights, recessed lighting, cathedral ceilings, huge closets, oversize 1 1/2 car garage and a freshly painted interior. All this and the highly rated Broadneck schools feeder system and No HOA! Roof and HVAC from 2011, Water Treatment system (owned) 2 years old. Septic replaced 9/91
Location
State MD
County Anne Arundel
Zoning R2
Rooms
Other Rooms Living Room, Dining Room, Primary Bedroom, Bedroom 2, Bedroom 3, Kitchen, Game Room, Family Room, Foyer, Breakfast Room, Office, Recreation Room, Storage Room, Utility Room, Primary Bathroom, Full Bath, Half Bath
Basement Connecting Stairway, Full, Partially Finished, Rear Entrance
Main Level Bedrooms 3
Interior
Interior Features Wood Floors, Skylight(s), Walk-in Closet(s), Recessed Lighting, Soaking Tub, Upgraded Countertops, Wainscotting, Water Treat System
Hot Water 60+ Gallon Tank, Electric
Heating Heat Pump(s)
Cooling Central A/C
Flooring Hardwood
Fireplaces Number 2
Equipment Dishwasher, Oven - Double, Cooktop, Refrigerator, Stainless Steel Appliances, Washer, Dryer, Water Conditioner - Owned, Water Heater
Fireplace Y
Appliance Dishwasher, Oven - Double, Cooktop, Refrigerator, Stainless Steel Appliances, Washer, Dryer, Water Conditioner - Owned, Water Heater
Heat Source Electric
Laundry Main Floor
Exterior
Exterior Feature Patio(s)
Parking Features Garage - Front Entry, Garage Door Opener
Garage Spaces 5.0
Water Access Y
Water Access Desc Private Access,Fishing Allowed
View Water, Bay, Scenic Vista, Garden/Lawn
Roof Type Architectural Shingle
Accessibility Level Entry - Main
Porch Patio(s)
Road Frontage City/County
Attached Garage 1
Total Parking Spaces 5
Garage Y
Building
Lot Description Cleared, Pond, Backs to Trees, Fishing Available, Level, No Thru Street, Adjoins - Open Space, Backs - Parkland, Landscaping
Story 2
Foundation Brick/Mortar
Sewer On Site Septic
Water Well
Architectural Style Ranch/Rambler
Level or Stories 2
Additional Building Above Grade, Below Grade
New Construction N
Schools
Elementary Schools Cape St. Claire
Middle Schools Magothy River
High Schools Broadneck
School District Anne Arundel County Public Schools
Others
Senior Community No
Tax ID 020386306650450
Ownership Fee Simple
SqFt Source Assessor
Special Listing Condition Standard
Read Less Info
Want to know what your home might be worth? Contact us for a FREE valuation!

Our team is ready to help you sell your home for the highest possible price ASAP

Bought with Sarah E Garza • Keller Williams Flagship of Maryland
"My job is to find and attract mastery-based agents to the office, protect the culture, and make sure everyone is happy! "







