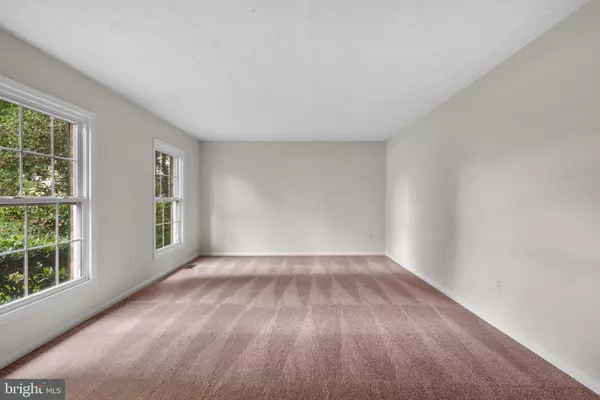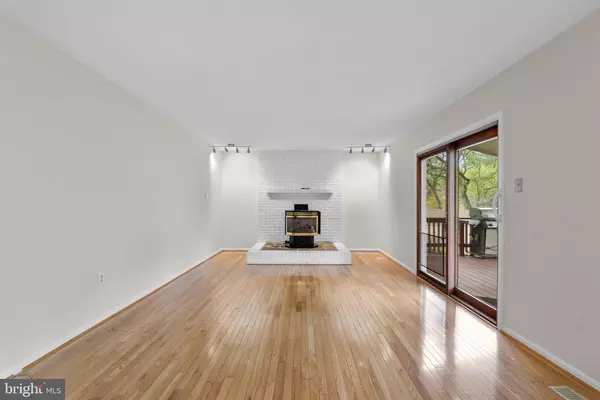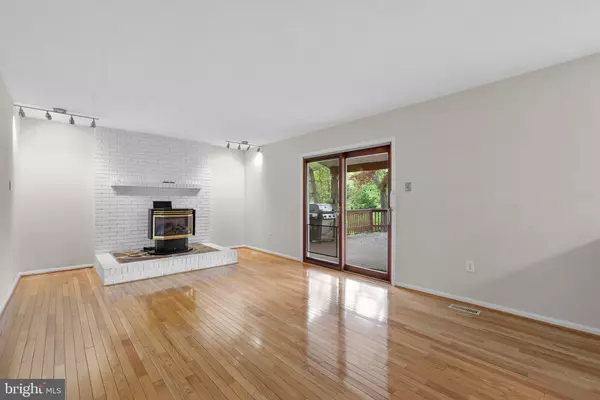$675,000
$650,000
3.8%For more information regarding the value of a property, please contact us for a free consultation.
5 Beds
4 Baths
2,720 SqFt
SOLD DATE : 07/03/2023
Key Details
Sold Price $675,000
Property Type Single Family Home
Sub Type Detached
Listing Status Sold
Purchase Type For Sale
Square Footage 2,720 sqft
Price per Sqft $248
Subdivision Meadowbrook
MLS Listing ID MDHW2027158
Sold Date 07/03/23
Style Colonial
Bedrooms 5
Full Baths 3
Half Baths 1
HOA Y/N N
Abv Grd Liv Area 2,420
Originating Board BRIGHT
Year Built 1979
Annual Tax Amount $325
Tax Year 2022
Lot Size 0.475 Acres
Acres 0.48
Property Description
Brick accented residence offers over 3,169 sqft and is set on a landscaped .48 acre in a friendly cul-de-sac in Meadowbrook. This modern flair colonial reels you in with fresh interiors offering enriched hardwoods, an inviting foyer entry, a formal living room, a light-filled dining room accented by a sparkling chandelier, and moving towards the back of this home is a family room with a gas stove set on a raised hearth and access to a covered deck. Adjacent kitchen features raised panel custom cabinetry, Corian® counters, a peninsula island, stainless steel appliances, and a breakfast room for casual dining brightened by a bay window and lighted ceiling fan. All the bedrooms are located upstairs including the owner's suite displaying a walk-in closet and a garden bath showing dual vanities, a dressing area, a soaking tub, a walk-in shower. Design elements continue into the lower level hosting a rec room with a gas stove on a brick platform, open flex space, plenty of extra storage, a full bath, a bonus room, and a walkout to the yard and 2 patios. Additional Upgrades: newer roof, HVAC, hot water heater. Convenient to Meadowbrook Park, shopping, restaurants, commuter routes, and more!
Location
State MD
County Howard
Zoning R20
Rooms
Other Rooms Living Room, Dining Room, Primary Bedroom, Bedroom 2, Bedroom 3, Bedroom 4, Bedroom 5, Kitchen, Family Room, Foyer, Breakfast Room, Recreation Room, Bonus Room
Basement Connecting Stairway, Daylight, Partial, Full, Fully Finished, Heated, Improved, Interior Access, Outside Entrance, Rear Entrance, Walkout Level, Windows
Interior
Interior Features Attic, Breakfast Area, Carpet, Dining Area, Family Room Off Kitchen, Floor Plan - Open, Floor Plan - Traditional, Formal/Separate Dining Room, Primary Bath(s), Wood Floors
Hot Water Electric
Heating Forced Air
Cooling Central A/C
Flooring Ceramic Tile, Carpet, Concrete, Hardwood, Wood
Heat Source Natural Gas
Laundry Main Floor
Exterior
Exterior Feature Deck(s)
Parking Features Garage - Front Entry
Garage Spaces 2.0
Fence Rear, Split Rail
Water Access N
Roof Type Asphalt,Shingle
Accessibility None
Porch Deck(s)
Attached Garage 2
Total Parking Spaces 2
Garage Y
Building
Story 3
Foundation Other
Sewer Public Sewer
Water Public
Architectural Style Colonial
Level or Stories 3
Additional Building Above Grade, Below Grade
Structure Type Dry Wall
New Construction N
Schools
Elementary Schools Thunder Hill
Middle Schools Dunloggin
High Schools Wilde Lake
School District Howard County Public School System
Others
Senior Community No
Tax ID 1402262444
Ownership Fee Simple
SqFt Source Assessor
Security Features Main Entrance Lock
Special Listing Condition Standard
Read Less Info
Want to know what your home might be worth? Contact us for a FREE valuation!

Our team is ready to help you sell your home for the highest possible price ASAP

Bought with Robert P Frey • Exit Results Realty
"My job is to find and attract mastery-based agents to the office, protect the culture, and make sure everyone is happy! "







