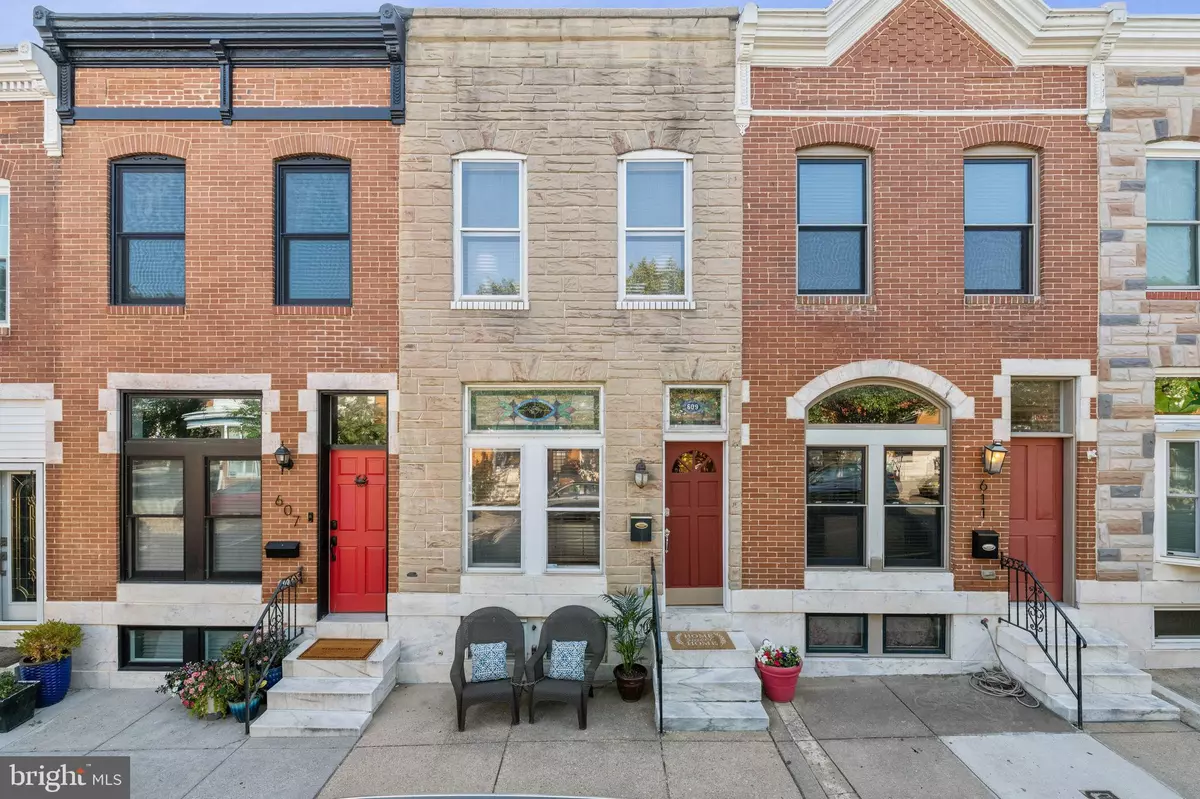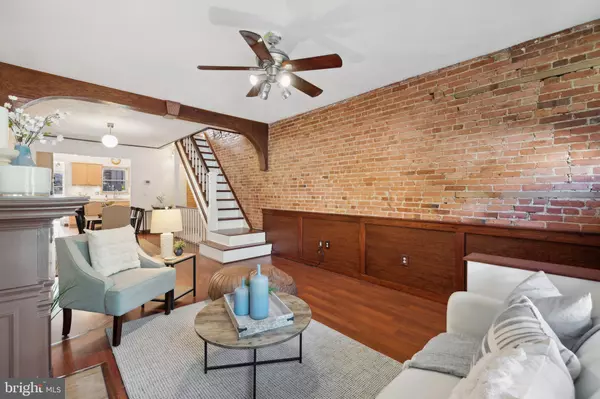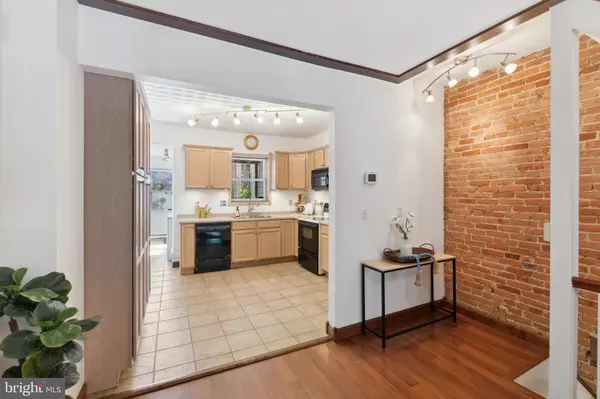$335,000
$309,000
8.4%For more information regarding the value of a property, please contact us for a free consultation.
3 Beds
3 Baths
1,798 SqFt
SOLD DATE : 07/07/2023
Key Details
Sold Price $335,000
Property Type Townhouse
Sub Type Interior Row/Townhouse
Listing Status Sold
Purchase Type For Sale
Square Footage 1,798 sqft
Price per Sqft $186
Subdivision Canton
MLS Listing ID MDBA2087472
Sold Date 07/07/23
Style Traditional
Bedrooms 3
Full Baths 2
Half Baths 1
HOA Y/N N
Abv Grd Liv Area 1,298
Originating Board BRIGHT
Year Built 1910
Annual Tax Amount $4,222
Tax Year 2022
Lot Size 951 Sqft
Acres 0.02
Lot Dimensions 13.83x70
Property Description
Welcome to 609 S. Ellwood, a classic Canton rowhome *with parking pad* in a fantastic location! A wonderful blend of modern amenities and historic features, this home also offers the layout you've been hoping to find with 2 bedrooms and 2 full bathrooms on the upper level. The main floor's stained glass windows, tin ceilings and exposed brick add charm and character to the open floor plan while the 13' width enhances the spacious feel and provides plenty of room for entertaining or relaxing. The open kitchen boasts plenty of storage and ample counter space, and leads to the functional and convenient laundry room/pantry. Upstairs, two spacious bedrooms each have their own bathroom and the primary suite features a tub/shower. The basement includes a third bedroom, half bathroom, and additional recreation room that could also be a great home office or gym. A storage room and exterior access via a wide exit make this space extra useful! You'll love this location on a one-way, tree-lined street just a block from Patterson Park with its sports fields, dog park, playgrounds and year-round events. Only a few blocks to the south is Canton Square, with shops, businesses and restaurants, as well as the Baltimore Waterfront Promenade perfect for a waterside run or walk... this is quintessential city living!
Location
State MD
County Baltimore City
Zoning R-8
Rooms
Other Rooms Living Room, Dining Room, Primary Bedroom, Bedroom 2, Bedroom 3, Kitchen, Recreation Room, Storage Room, Utility Room, Bathroom 2, Primary Bathroom, Half Bath
Basement Connecting Stairway, Improved, Interior Access, Fully Finished
Interior
Interior Features Ceiling Fan(s), Combination Dining/Living, Floor Plan - Open, Primary Bath(s), Skylight(s), Stain/Lead Glass, Stall Shower, Tub Shower, Window Treatments
Hot Water Electric
Heating Heat Pump(s)
Cooling Central A/C
Flooring Ceramic Tile, Laminate Plank
Equipment Dishwasher, Dryer, Disposal, Microwave, Oven/Range - Electric, Refrigerator, Water Heater, Washer
Fireplace N
Appliance Dishwasher, Dryer, Disposal, Microwave, Oven/Range - Electric, Refrigerator, Water Heater, Washer
Heat Source Electric
Laundry Main Floor
Exterior
Garage Spaces 1.0
Utilities Available Cable TV Available
Water Access N
View City
Roof Type Built-Up
Accessibility None
Total Parking Spaces 1
Garage N
Building
Lot Description Level
Story 3
Foundation Slab
Sewer Public Sewer
Water Public
Architectural Style Traditional
Level or Stories 3
Additional Building Above Grade, Below Grade
New Construction N
Schools
School District Baltimore City Public Schools
Others
Pets Allowed Y
Senior Community No
Tax ID 0301131844 005
Ownership Fee Simple
SqFt Source Estimated
Security Features Smoke Detector
Special Listing Condition Standard
Pets Allowed No Pet Restrictions
Read Less Info
Want to know what your home might be worth? Contact us for a FREE valuation!

Our team is ready to help you sell your home for the highest possible price ASAP

Bought with Brian Goncalves • Humanity Realtors, Inc.
"My job is to find and attract mastery-based agents to the office, protect the culture, and make sure everyone is happy! "







