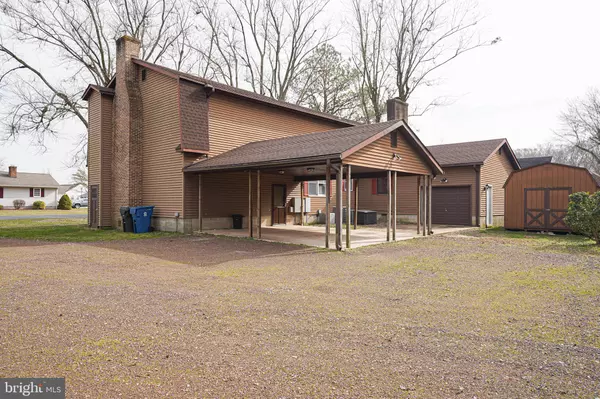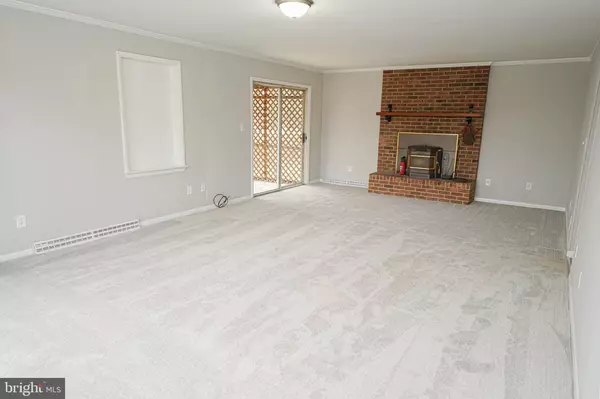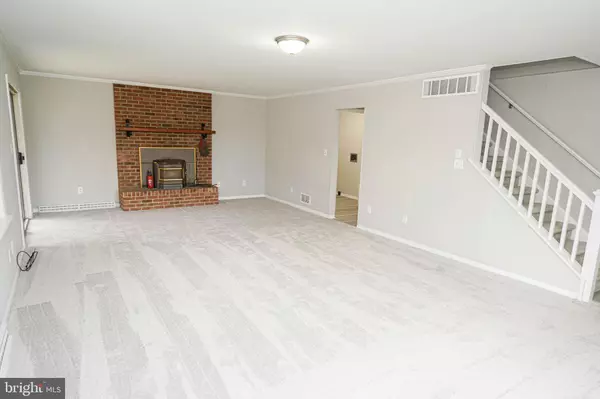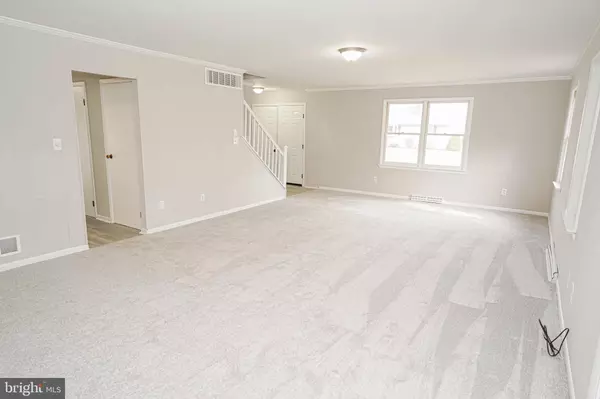$395,000
$409,990
3.7%For more information regarding the value of a property, please contact us for a free consultation.
4 Beds
3 Baths
3,200 SqFt
SOLD DATE : 07/06/2023
Key Details
Sold Price $395,000
Property Type Single Family Home
Sub Type Detached
Listing Status Sold
Purchase Type For Sale
Square Footage 3,200 sqft
Price per Sqft $123
Subdivision Meadow View Estates
MLS Listing ID DESU2035854
Sold Date 07/06/23
Style Dutch
Bedrooms 4
Full Baths 2
Half Baths 1
HOA Y/N N
Abv Grd Liv Area 3,200
Originating Board BRIGHT
Year Built 1973
Annual Tax Amount $2,078
Tax Year 2022
Lot Size 0.510 Acres
Acres 0.51
Lot Dimensions 150.00 x 150.00
Property Description
Your beach home without the beach price - 10.5mi to the Ocean in Fenwick Island or Ocean City, MD, 12mi to Bethany. What a transformation - this 4BR/2.5BA Dutch Colonial has been updated and upgraded - new LVP flooring, new carpet, new paint, new kitchen appliances, new bathroom vanities, new fixtures. Tons of room and a flexible floorplan - including a huge workshop / exercise space. Large living room w/brick-surround woodstove and sliders to the screened porch. Formal dining room w/chairrail molding. Bright and cheery kitchen - crisp white cabinetry, new granite counters, new stainless steel appliances, new LVP flooring, and a cozy breakfast space with double-windows overlooking the yard. Nice-sized laundry room w/utility sink, LVP floors. Flex/recreation room features a jetted corner tub for relaxing, leads out to the attached 1-car garage. Massive workshop / sports and game room / flex space with concrete floor, tall ceilings leads out to the 2+car attached carport. A half bath completes the first floor. Upstairs, an expansive room, accessed from the primary bedroom or off the hallway - features a brick-surround woodstove insert - could function as a large 4th bedroom or additional living / flex / game room - whatever you like! Primary bedroom w/ double-closets, and full, en-suite bath -- new LVP flooring, new vanity, tile-accented walls, step-in shower. 2 additional bedrooms w/new carpet, a smaller flex room/office/study, and a 2nd full bath w/tub/shower combo, new LVP flooring, new vanity, fixtures. So much space - so many options - so close to the beloved Delaware beaches - tax-free shopping, events of all kinds in all seasons, unique dining, boardwalks and more -- yet tucked away on a small street on a roomy lot. Be sure to watch the walk-through video! Sizes, taxes approximate. Agent has financial interest; owners are licensed realtors in the states of Delaware and Maryland.
Location
State DE
County Sussex
Area Baltimore Hundred (31001)
Zoning TN
Rooms
Other Rooms Dining Room, Primary Bedroom, Bedroom 2, Bedroom 3, Bedroom 4, Kitchen, Laundry, Recreation Room, Bonus Room, Primary Bathroom, Full Bath, Half Bath
Interior
Interior Features Breakfast Area, Built-Ins, Carpet, Crown Moldings, Dining Area, Primary Bath(s), Stall Shower, Soaking Tub, Tub Shower, Upgraded Countertops, Stove - Wood
Hot Water Electric
Heating Forced Air
Cooling Central A/C
Flooring Carpet, Luxury Vinyl Plank
Fireplaces Number 1
Fireplaces Type Insert
Equipment Oven/Range - Electric, Refrigerator, Icemaker, Range Hood, Microwave, Washer, Dryer, Dishwasher, Water Heater
Fireplace Y
Window Features Screens
Appliance Oven/Range - Electric, Refrigerator, Icemaker, Range Hood, Microwave, Washer, Dryer, Dishwasher, Water Heater
Heat Source Propane - Leased
Laundry Main Floor, Hookup
Exterior
Exterior Feature Porch(es), Screened
Parking Features Garage - Side Entry, Additional Storage Area
Garage Spaces 8.0
Water Access N
Roof Type Architectural Shingle
Accessibility 2+ Access Exits
Porch Porch(es), Screened
Attached Garage 1
Total Parking Spaces 8
Garage Y
Building
Story 2
Foundation Crawl Space
Sewer Public Sewer
Water Public
Architectural Style Dutch
Level or Stories 2
Additional Building Above Grade, Below Grade
New Construction N
Schools
School District Indian River
Others
Senior Community No
Tax ID 533-16.16-67.00
Ownership Fee Simple
SqFt Source Assessor
Acceptable Financing Cash, Conventional, VA
Listing Terms Cash, Conventional, VA
Financing Cash,Conventional,VA
Special Listing Condition Standard
Read Less Info
Want to know what your home might be worth? Contact us for a FREE valuation!

Our team is ready to help you sell your home for the highest possible price ASAP

Bought with CHRISTINE TINGLE • Keller Williams Realty
"My job is to find and attract mastery-based agents to the office, protect the culture, and make sure everyone is happy! "







