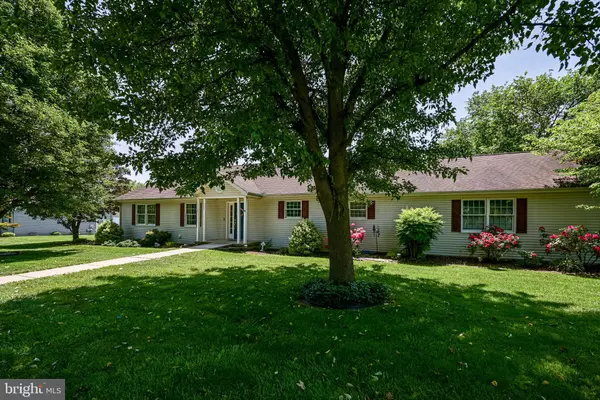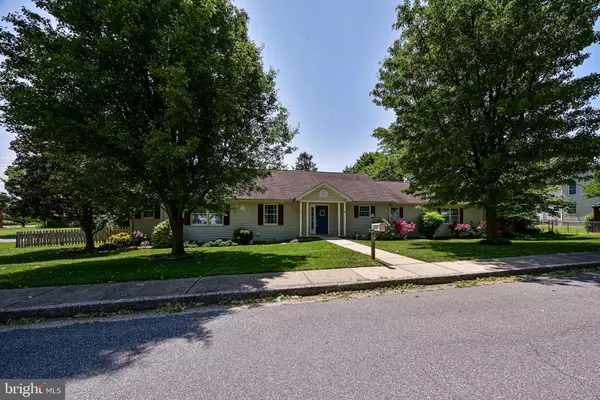$403,000
$399,900
0.8%For more information regarding the value of a property, please contact us for a free consultation.
3 Beds
2 Baths
2,238 SqFt
SOLD DATE : 07/18/2023
Key Details
Sold Price $403,000
Property Type Single Family Home
Sub Type Detached
Listing Status Sold
Purchase Type For Sale
Square Footage 2,238 sqft
Price per Sqft $180
Subdivision Lake Como Gardens
MLS Listing ID DEKT2019732
Sold Date 07/18/23
Style Ranch/Rambler
Bedrooms 3
Full Baths 2
HOA Y/N N
Abv Grd Liv Area 2,238
Originating Board BRIGHT
Year Built 2002
Annual Tax Amount $1,738
Tax Year 2022
Lot Size 0.286 Acres
Acres 0.29
Lot Dimensions 0.29 x 0.00
Property Description
This stately, ranch style home is located in a park-like setting less than 2 blocks from Lake Como. Upon entering, one can't help but appreciate the open and functional floor plan this wonderful home offers. The wide entry hall flows directly into the great room featuring both living and dining areas. The great room is flanked by the open kitchen to the front of the house and the sunroom to the rear of the house. The bedrooms feature a double master suite layout with 2 ensuite bathrooms and large walk-in closet, plus a 3rd amply sized bedroom. The master suite to the front of the house features a fully accessible zero entry shower with shower seat and grab bars. The sunroom opens onto a large deck overlooking the rear yard with picket fencing and landscape border. This well laid out home also features a large amount of storage in the basement and attic. All areas of the main floor of this lovely home were designed and built to be wheel chair accessible by the original owner. This home offers tremendous value in a much sought after location with a low property tax burden.
Location
State DE
County Kent
Area Smyrna (30801)
Zoning R1
Rooms
Basement Partial
Main Level Bedrooms 3
Interior
Interior Features Carpet, Combination Dining/Living, Dining Area, Floor Plan - Open, Pantry, Walk-in Closet(s)
Hot Water Electric
Heating Forced Air
Cooling Central A/C
Fireplaces Number 1
Fireplaces Type Equipment, Gas/Propane, Insert
Fireplace Y
Heat Source Natural Gas
Laundry Main Floor
Exterior
Exterior Feature Deck(s)
Parking Features Garage - Rear Entry, Inside Access
Garage Spaces 4.0
Fence Picket
Water Access N
Roof Type Architectural Shingle
Accessibility 36\"+ wide Halls, 32\"+ wide Doors, Grab Bars Mod, Level Entry - Main, Mobility Improvements, Other Bath Mod, Ramp - Main Level, Roll-in Shower, Thresholds <5/8\", Wheelchair Mod
Porch Deck(s)
Attached Garage 2
Total Parking Spaces 4
Garage Y
Building
Lot Description Level, Not In Development
Story 1
Foundation Block
Sewer Public Sewer
Water Public
Architectural Style Ranch/Rambler
Level or Stories 1
Additional Building Above Grade, Below Grade
New Construction N
Schools
Elementary Schools Smyrna
Middle Schools Smyrna
High Schools Smyrna
School District Smyrna
Others
Senior Community No
Tax ID DC-17-01905-03-0600-000
Ownership Fee Simple
SqFt Source Assessor
Acceptable Financing Cash, Conventional, FHA, USDA, VA
Listing Terms Cash, Conventional, FHA, USDA, VA
Financing Cash,Conventional,FHA,USDA,VA
Special Listing Condition Standard
Read Less Info
Want to know what your home might be worth? Contact us for a FREE valuation!

Our team is ready to help you sell your home for the highest possible price ASAP

Bought with Amanda Bradford • Loft Realty

"My job is to find and attract mastery-based agents to the office, protect the culture, and make sure everyone is happy! "







