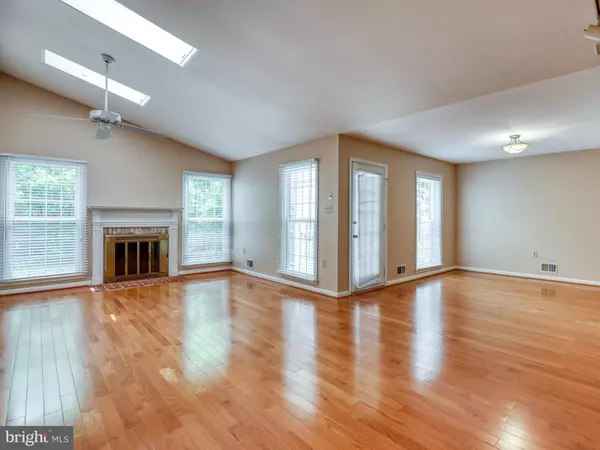$600,000
$599,000
0.2%For more information regarding the value of a property, please contact us for a free consultation.
2 Beds
3 Baths
2,654 SqFt
SOLD DATE : 07/21/2023
Key Details
Sold Price $600,000
Property Type Single Family Home
Sub Type Detached
Listing Status Sold
Purchase Type For Sale
Square Footage 2,654 sqft
Price per Sqft $226
Subdivision Foxridge
MLS Listing ID VALO2052480
Sold Date 07/21/23
Style Ranch/Rambler
Bedrooms 2
Full Baths 3
HOA Fees $92/mo
HOA Y/N Y
Abv Grd Liv Area 1,454
Originating Board BRIGHT
Year Built 1986
Annual Tax Amount $5,911
Tax Year 2023
Lot Size 5,663 Sqft
Acres 0.13
Property Description
Welcome to your cozy haven tucked away in a tranquil neighborhood. This charming ranch-style home at 311 Foxridge Dr., Leesburg, VA, invites you to experience the perfect blend of comfort and style. From the moment you step inside, you'll be greeted by an ambiance that exudes warmth and tranquility. As you enter, you'll be captivated by the expansive living room, where natural light floods through large windows, highlighting the beauty of the hardwood floors that span the main level. The centerpiece of this inviting space is a graceful fireplace, inviting you to curl up with a good book or enjoy cozy conversations with loved ones. The main level is designed for convenience and functionality, with the primary bedroom and en-suite bathroom just steps away. This private retreat offers a sanctuary of relaxation and rejuvenation. Additionally, a secondary bedroom shares a well-appointed full hall bath, ensuring comfort and convenience for guests or family members. No need to go far for everyday chores, as a laundry area on the main level adds ease and efficiency to your daily routine. The kitchen, thoughtfully designed, provides a culinary haven where delicious meals come to life. Modern appliances, ample counter space, and stylish cabinetry create the perfect setting for your culinary adventures. Step outside through the back door in the main living room, and you'll find a spacious back deck that beckons you to embrace the joys of outdoor living. Whether it's enjoying morning coffee, hosting barbecues, or simply taking in the beauty of nature, this deck provides an idyllic retreat. The basement of this home has been thoughtfully upgraded with brand new carpeting, creating a cozy and inviting atmosphere. A large rec room awaits, offering versatile space for recreation, relaxation, or entertaining. Need additional rooms for a home office, a hobby space, or a guest retreat? Two bonus rooms in the basement allow you to customize the space to fit your unique needs. Completing the lower level is a full bath, ensuring comfort and convenience for all occupants, as well as a storage area to keep your belongings organized and accessible. Enjoy the proximity to the neighboring park, where the beauty of nature is just steps away. Embrace the serenity and tranquility it offers, providing an extension of your own backyard. To accommodate your vehicles and provide extra storage, this home includes a two-car garage, offering both convenience and peace of mind. Indulge in the comfort and charm of this ranch-style home, where each space has been meticulously designed for your enjoyment. From the welcoming living room to the spacious deck and the versatile basement, 311 Foxridge Dr. promises a lifestyle of relaxation and convenience. Welcome home to a retreat that embraces the true essence of comfort and ease. ***New gas furnace installed in February 2022, and all new windows were installed between November 2020 and February 2021***
Location
State VA
County Loudoun
Zoning LB:R4
Rooms
Other Rooms Dining Room, Primary Bedroom, Bedroom 2, Kitchen, Family Room, Foyer, Laundry, Recreation Room, Bathroom 2, Bathroom 3, Bonus Room, Primary Bathroom
Basement Connecting Stairway, Fully Finished
Main Level Bedrooms 2
Interior
Interior Features Carpet, Ceiling Fan(s), Dining Area, Entry Level Bedroom, Formal/Separate Dining Room, Kitchen - Eat-In, Kitchen - Table Space, Pantry, Primary Bath(s), Recessed Lighting, Skylight(s), Stall Shower, Tub Shower, Upgraded Countertops, Walk-in Closet(s), Window Treatments, Wood Floors
Hot Water Natural Gas
Heating Forced Air, Central
Cooling Central A/C
Flooring Carpet, Ceramic Tile, Hardwood, Vinyl
Fireplaces Number 1
Fireplaces Type Brick, Mantel(s), Wood
Equipment Stainless Steel Appliances, Built-In Microwave, Dishwasher, Disposal, Icemaker, Refrigerator, Stove, Washer, Dryer
Fireplace Y
Appliance Stainless Steel Appliances, Built-In Microwave, Dishwasher, Disposal, Icemaker, Refrigerator, Stove, Washer, Dryer
Heat Source Natural Gas
Laundry Dryer In Unit, Washer In Unit, Main Floor
Exterior
Exterior Feature Deck(s)
Parking Features Garage - Front Entry, Garage Door Opener
Garage Spaces 6.0
Amenities Available Jog/Walk Path, Pool - Outdoor, Picnic Area, Tot Lots/Playground
Water Access N
View Garden/Lawn, Park/Greenbelt
Roof Type Shingle
Accessibility None
Porch Deck(s)
Attached Garage 2
Total Parking Spaces 6
Garage Y
Building
Lot Description Cleared, Corner, Front Yard, Landscaping, Level, Rear Yard, SideYard(s)
Story 2
Foundation Permanent
Sewer Public Sewer
Water Public
Architectural Style Ranch/Rambler
Level or Stories 2
Additional Building Above Grade, Below Grade
New Construction N
Schools
Elementary Schools Catoctin
Middle Schools J.Lumpton Simpson
High Schools Loudoun County
School District Loudoun County Public Schools
Others
HOA Fee Include Common Area Maintenance,Pool(s),Road Maintenance,Snow Removal
Senior Community No
Tax ID 271397636000
Ownership Fee Simple
SqFt Source Assessor
Acceptable Financing Cash, Conventional, FHA, USDA, VA
Listing Terms Cash, Conventional, FHA, USDA, VA
Financing Cash,Conventional,FHA,USDA,VA
Special Listing Condition Standard
Read Less Info
Want to know what your home might be worth? Contact us for a FREE valuation!

Our team is ready to help you sell your home for the highest possible price ASAP

Bought with Christine G Richardson • Weichert Company of Virginia
"My job is to find and attract mastery-based agents to the office, protect the culture, and make sure everyone is happy! "







