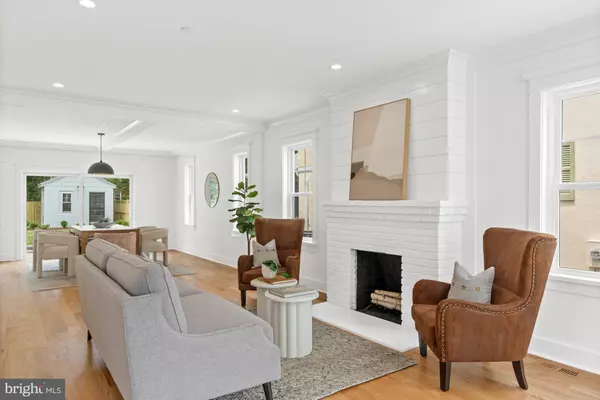$1,775,000
$1,850,000
4.1%For more information regarding the value of a property, please contact us for a free consultation.
4 Beds
4 Baths
3,280 SqFt
SOLD DATE : 07/21/2023
Key Details
Sold Price $1,775,000
Property Type Single Family Home
Sub Type Detached
Listing Status Sold
Purchase Type For Sale
Square Footage 3,280 sqft
Price per Sqft $541
Subdivision Murray Hill
MLS Listing ID MDAA2061304
Sold Date 07/21/23
Style Colonial
Bedrooms 4
Full Baths 3
Half Baths 1
HOA Y/N N
Abv Grd Liv Area 2,800
Originating Board BRIGHT
Year Built 1935
Annual Tax Amount $10,820
Tax Year 2022
Lot Size 5,400 Sqft
Acres 0.12
Property Description
Welcome to this exquisite Murray Hill home that seamlessly combines the timeless elegance of 1930s architecture with modern living. No expense has been spared in transforming this property into a stunning, brand-new residence with a large addition. With approximately 3,000 square feet spread across three floors, this home offers a beautiful new layout.
The enchanting gas lanterns set the stage for the exceptional interiors. Inside, the wood-trimmed walls exude sophistication, and the fabulous kitchen with a spacious island becomes the focal point. The second level offers 3 bedrooms, 2 bathrooms, and a primary bedroom with two walk-in closets. The third level features a 4th bedroom and a versatile space perfect for an office or kids' play area.
Step outside to the large stone patio, where a custom fire pit and stone bench seating create an inviting atmosphere. The meticulously landscaped yard boasts exterior lighting, an irrigation system, and a newly fenced rear yard. Additionally, the original shed provides ample space for an art studio, workshop, or garden storage.
Enjoy convenient water access for kayaking and paddleboarding, as well as nearby shops and restaurants. Don't miss out on owning this exquisite Murray Hill residence that perfectly blends classic style with modern living.
Location
State MD
County Anne Arundel
Zoning R
Rooms
Basement Interior Access
Interior
Interior Features Combination Dining/Living, Crown Moldings, Floor Plan - Open, Sprinkler System, Built-Ins, Wet/Dry Bar, Walk-in Closet(s), Upgraded Countertops, Tub Shower, Recessed Lighting, Pantry, Kitchen - Island, Kitchen - Gourmet
Hot Water Electric
Heating Heat Pump(s)
Cooling Central A/C
Flooring Wood
Fireplaces Number 1
Fireplaces Type Wood
Equipment Dishwasher, Refrigerator, Washer, Dryer
Fireplace Y
Appliance Dishwasher, Refrigerator, Washer, Dryer
Heat Source Natural Gas, Electric
Laundry Upper Floor
Exterior
Exterior Feature Patio(s)
Utilities Available Natural Gas Available
Water Access Y
Water Access Desc Fishing Allowed,Canoe/Kayak,Boat - Powered
Roof Type Slate,Metal
Accessibility None
Porch Patio(s)
Garage N
Building
Story 4
Foundation Block
Sewer Public Sewer
Water Public
Architectural Style Colonial
Level or Stories 4
Additional Building Above Grade, Below Grade
Structure Type High,Paneled Walls
New Construction N
Schools
Elementary Schools Annapolis
Middle Schools Bates
High Schools Annapolis
School District Anne Arundel County Public Schools
Others
Senior Community No
Tax ID 020600004555090
Ownership Fee Simple
SqFt Source Assessor
Special Listing Condition Standard
Read Less Info
Want to know what your home might be worth? Contact us for a FREE valuation!

Our team is ready to help you sell your home for the highest possible price ASAP

Bought with Michael N Rosendale • Rosendale Realty
"My job is to find and attract mastery-based agents to the office, protect the culture, and make sure everyone is happy! "







