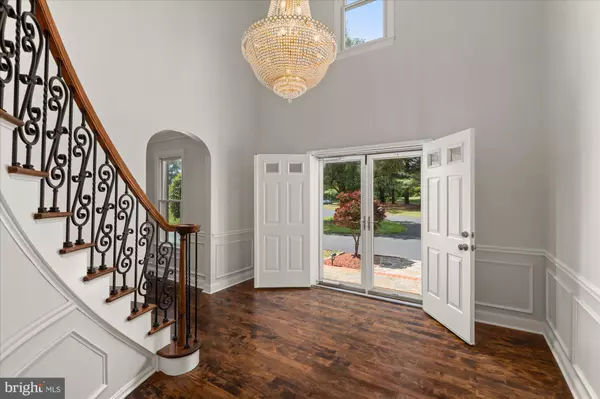$912,500
$949,000
3.8%For more information regarding the value of a property, please contact us for a free consultation.
4 Beds
4 Baths
3,852 SqFt
SOLD DATE : 07/25/2023
Key Details
Sold Price $912,500
Property Type Single Family Home
Sub Type Detached
Listing Status Sold
Purchase Type For Sale
Square Footage 3,852 sqft
Price per Sqft $236
Subdivision Avery Village
MLS Listing ID MDMC2096866
Sold Date 07/25/23
Style Colonial
Bedrooms 4
Full Baths 3
Half Baths 1
HOA Y/N N
Abv Grd Liv Area 2,812
Originating Board BRIGHT
Year Built 1981
Annual Tax Amount $7,782
Tax Year 2022
Lot Size 2.180 Acres
Acres 2.18
Property Description
What if it was possible to have Rock Creek Regional Park, Meadowside Nature Center and Lake Frank almost in your backyard while less than an hour from Dulles International Airport, BWI, & Reagan Airports? Surrounded by serene natural beauty and the privacy of gorgeous woods, you can be 15-20 minutes away from the dining/shopping at RIO, Pike & Rose and downtown Rockville if you call 5612 Lake Christopher Drive home. Set back off the street at the end of a winding, private drive, this fully upgraded classic red brick colonial is sited on a level 2.18 acres with a circular drive in popular Avery Village. Walk through the double doors into the dramatic two story entry foyer and be awed by the sweeping curved staircase with a beautiful custom wrought iron railing and glistening crystal chandelier. Newly refinished hardwood floors cover the entire main and upper levels. Off of the foyer through curved doorways to the right and left, you will find the Formal Living and Dining Rooms. The back of the home includes an expansive Family Room featuring a wood burning fireplace with full brick wall surround and a renovated Chef's Kitchen with high end stainless steel appliances. Through the sliding glass doors is the relaxing screened porch with an adjacent deck--perfect for a book and a glass of wine or for summer outdoor entertaining. Finishing up the Main Level are the Mud Room/Laundry Room and Half Bath. The Upper Level includes the Sumptuous Owner's Suite with attractive bamboo floors, crown molding, recessed lighting, a spacious walk in closet and a fully renovated Full Bathroom. Three additional Bedrooms with bamboo floors & tree top views and a renovated Hall Full Bathroom complete the upper level. The renovated Lower Level offers a spacious Recreation Room with a ceramic tile floor & recessed lighting, an exercise room plus a Full Bathroom along with ample storage space. What a unique opportunity to have the classic elegance and modern amenities this home offers in a location with such abundant natural beauty. Directly behind the property is 1,800 acres of Rock Creek Regional Park featuring Lake Frank and over seven miles of surface hiking trails. Escape in nature daily with a walk to Lake Frank in the backyard. Feel the stress leave you Plenty of commuting options including the ICC, Georgia Avenue, and the Red Line Metro. Seize this opportunity TODAY! It's move-in ready!
Location
State MD
County Montgomery
Zoning RE2
Rooms
Other Rooms Living Room, Dining Room, Primary Bedroom, Bedroom 2, Bedroom 3, Bedroom 4, Kitchen, Game Room, Family Room, Foyer, Breakfast Room, Study, Laundry, Mud Room, Utility Room, Bathroom 2, Primary Bathroom, Half Bath, Screened Porch
Basement Full, Fully Finished, Heated, Improved
Interior
Interior Features Attic, Combination Kitchen/Living, Crown Moldings, Window Treatments, Primary Bath(s), Wood Floors, Upgraded Countertops, Recessed Lighting, Floor Plan - Traditional
Hot Water Electric
Heating Forced Air, Heat Pump(s)
Cooling Central A/C
Flooring Bamboo, Hardwood, Tile/Brick
Fireplaces Number 1
Fireplaces Type Equipment, Screen
Equipment Washer/Dryer Hookups Only, Dishwasher, Disposal, Dryer, Extra Refrigerator/Freezer, Microwave, Oven/Range - Gas, Refrigerator, Stove, Washer, Oven - Self Cleaning, Range Hood, Washer - Front Loading, Dryer - Front Loading
Fireplace Y
Window Features Double Pane,Wood Frame
Appliance Washer/Dryer Hookups Only, Dishwasher, Disposal, Dryer, Extra Refrigerator/Freezer, Microwave, Oven/Range - Gas, Refrigerator, Stove, Washer, Oven - Self Cleaning, Range Hood, Washer - Front Loading, Dryer - Front Loading
Heat Source Electric
Laundry Main Floor
Exterior
Exterior Feature Deck(s)
Parking Features Garage - Front Entry, Garage Door Opener
Garage Spaces 2.0
Water Access N
View Trees/Woods, Garden/Lawn
Roof Type Shingle
Street Surface Black Top
Accessibility None
Porch Deck(s)
Road Frontage City/County
Attached Garage 2
Total Parking Spaces 2
Garage Y
Building
Lot Description Trees/Wooded, Open, Private, Cul-de-sac, Partly Wooded, Vegetation Planting, Landscaping
Story 3
Foundation Other
Sewer Septic Exists, On Site Septic, Private Septic Tank
Water Public
Architectural Style Colonial
Level or Stories 3
Additional Building Above Grade, Below Grade
Structure Type Dry Wall
New Construction N
Schools
Elementary Schools Sequoyah
Middle Schools Redland
High Schools Col. Zadok Magruder
School District Montgomery County Public Schools
Others
Senior Community No
Tax ID 160401878995
Ownership Fee Simple
SqFt Source Assessor
Security Features Smoke Detector,Security System,Motion Detectors,Fire Detection System
Acceptable Financing Conventional, Cash, VA
Listing Terms Conventional, Cash, VA
Financing Conventional,Cash,VA
Special Listing Condition Standard
Read Less Info
Want to know what your home might be worth? Contact us for a FREE valuation!

Our team is ready to help you sell your home for the highest possible price ASAP

Bought with Eric P Stewart • Long & Foster Real Estate, Inc.
"My job is to find and attract mastery-based agents to the office, protect the culture, and make sure everyone is happy! "







