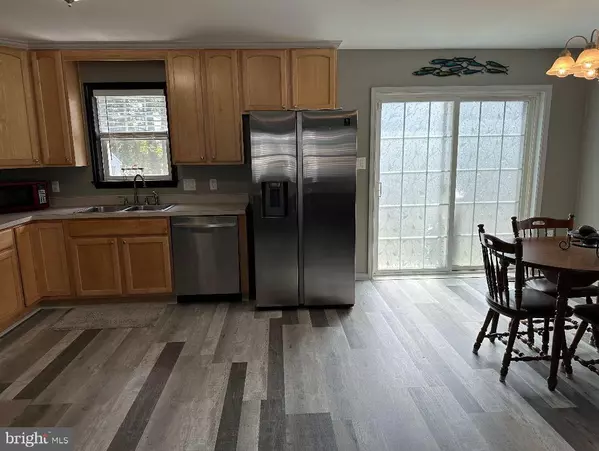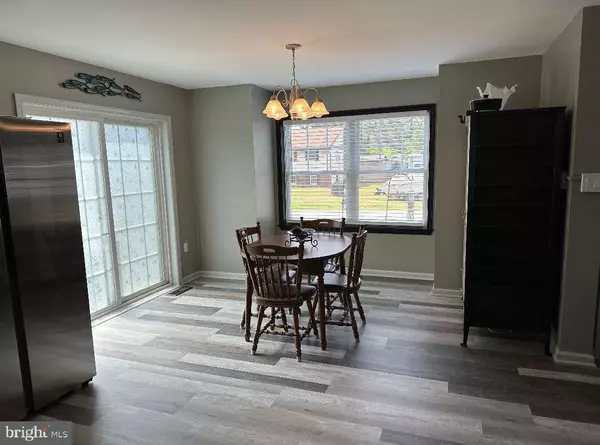$294,900
$294,900
For more information regarding the value of a property, please contact us for a free consultation.
3 Beds
2 Baths
1,248 SqFt
SOLD DATE : 07/27/2023
Key Details
Sold Price $294,900
Property Type Single Family Home
Sub Type Detached
Listing Status Sold
Purchase Type For Sale
Square Footage 1,248 sqft
Price per Sqft $236
Subdivision Oak Orchard
MLS Listing ID DESU2043218
Sold Date 07/27/23
Style Modular/Pre-Fabricated
Bedrooms 3
Full Baths 2
HOA Y/N N
Abv Grd Liv Area 1,248
Originating Board BRIGHT
Year Built 2008
Annual Tax Amount $528
Tax Year 2022
Lot Size 4,356 Sqft
Acres 0.1
Lot Dimensions 50.00 x 90.00
Property Description
This charming 3 bedroom 2 bathroom rancher is situated in the desirable, waterside community of Oak Orchard. Just a short drive to local beaches , tax-free shopping, delectable restaurants, ample recreational options, and just a walk away (two blocks) from the Indian River Bay, this home is centrally located in the heart of Sussex County. Upon arrival, you're greeted by the home's luscious curb appeal and quaint front porch. Once inside you will enjoy the open-concept kitchen, dining, and living area. The spacious kitchen offers a single oven, dishwasher, refrigerator, and ample cabinet and counter space for all your cooking needs! French doors, and luxury vinyl plank flooring are just a few of the upgrades that have been added.The sliding glass doors in the dining area lead you out to your cozy, backyard. Three generous bedrooms and two full bathrooms allow plenty of space. Whether you're looking for a full-time home, summer escape, or rental property, this home is perfect for you. Priced to sell and beautifully maintained, this property won't last long - schedule your private tour today!
Location
State DE
County Sussex
Area Indian River Hundred (31008)
Zoning E
Direction Northwest
Rooms
Main Level Bedrooms 3
Interior
Interior Features Ceiling Fan(s), Combination Kitchen/Dining, Combination Kitchen/Living, Entry Level Bedroom, Family Room Off Kitchen, Floor Plan - Open
Hot Water Electric
Heating Heat Pump(s)
Cooling Central A/C
Flooring Luxury Vinyl Plank
Equipment Exhaust Fan, Oven/Range - Electric, Refrigerator
Furnishings Partially
Fireplace N
Appliance Exhaust Fan, Oven/Range - Electric, Refrigerator
Heat Source Electric
Laundry Hookup
Exterior
Exterior Feature Porch(es)
Water Access N
Roof Type Shingle
Accessibility 2+ Access Exits
Porch Porch(es)
Garage N
Building
Story 1
Foundation Crawl Space
Sewer Public Sewer
Water Public
Architectural Style Modular/Pre-Fabricated
Level or Stories 1
Additional Building Above Grade, Below Grade
Structure Type Dry Wall
New Construction N
Schools
School District Indian River
Others
Pets Allowed Y
Senior Community No
Tax ID 234-35.05-54.00
Ownership Fee Simple
SqFt Source Assessor
Acceptable Financing Cash, Conventional
Listing Terms Cash, Conventional
Financing Cash,Conventional
Special Listing Condition Standard
Pets Allowed No Pet Restrictions
Read Less Info
Want to know what your home might be worth? Contact us for a FREE valuation!

Our team is ready to help you sell your home for the highest possible price ASAP

Bought with Whitney Westover • Northrop Realty

"My job is to find and attract mastery-based agents to the office, protect the culture, and make sure everyone is happy! "







