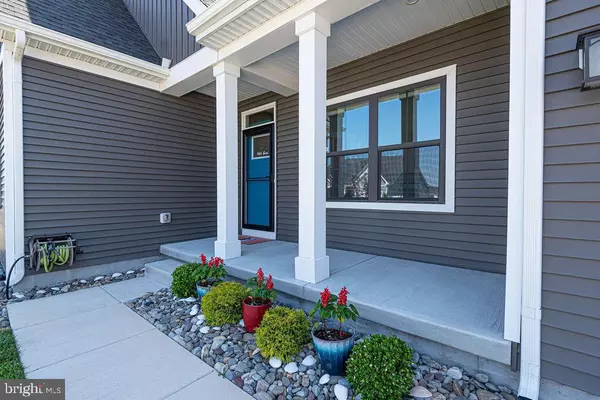$559,000
$579,990
3.6%For more information regarding the value of a property, please contact us for a free consultation.
3 Beds
2 Baths
2,287 SqFt
SOLD DATE : 08/04/2023
Key Details
Sold Price $559,000
Property Type Single Family Home
Sub Type Detached
Listing Status Sold
Purchase Type For Sale
Square Footage 2,287 sqft
Price per Sqft $244
Subdivision Atlantic Lakes
MLS Listing ID DESU2042806
Sold Date 08/04/23
Style Coastal,Contemporary
Bedrooms 3
Full Baths 2
HOA Fees $116/mo
HOA Y/N Y
Abv Grd Liv Area 2,287
Originating Board BRIGHT
Year Built 2021
Annual Tax Amount $1,055
Tax Year 2022
Lot Dimensions 0.00 x 0.00
Property Description
Just like new built in 2021, turn key home only 2 years young in Atlantic Lakes Community, Selbyville, Delaware just 6 miles to Fenwick Island. The Savannah floor plan is offered on a premier corner lot with landscaping and fenced in back yard. Sit by the fire pit on your paver patio and enjoy a beverage overlooking a gorgeous pond from the 3 season sunroom . There are over $100,000 in after market upgrades in this ranch style home. 3 bedrooms and 2 full bathrooms in open living space. Upgrades include extra blown in insulation, lighted cabinets and island, quartz counter tops, LVP flooring, office / flex room with built in cabinets, 3 season sunroom , extra storage, black iron fence, lawn irrigation, paver patio w/fire pit, security system, custom shelving throughout the home , Low HOA fee's, Clubhouse and community pool.
Public Open House Saturday, June 17. 12:00-3:00
Location
State DE
County Sussex
Area Baltimore Hundred (31001)
Zoning RES
Rooms
Other Rooms Family Room, Laundry, Office
Main Level Bedrooms 3
Interior
Interior Features Attic, Built-Ins, Carpet, Ceiling Fan(s), Combination Kitchen/Living, Dining Area, Entry Level Bedroom, Family Room Off Kitchen, Floor Plan - Open, Kitchen - Island, Kitchen - Table Space, Pantry, Primary Bath(s), Recessed Lighting, Walk-in Closet(s), Window Treatments
Hot Water Instant Hot Water, Tankless
Cooling Central A/C, Ceiling Fan(s)
Flooring Carpet, Ceramic Tile, Luxury Vinyl Plank
Equipment Built-In Microwave, Built-In Range, Dishwasher, Disposal, Dryer, Dryer - Front Loading, Extra Refrigerator/Freezer, Instant Hot Water, Oven - Wall, Oven/Range - Gas, Refrigerator, Stainless Steel Appliances, Washer - Front Loading, Water Heater - Tankless
Furnishings No
Fireplace N
Appliance Built-In Microwave, Built-In Range, Dishwasher, Disposal, Dryer, Dryer - Front Loading, Extra Refrigerator/Freezer, Instant Hot Water, Oven - Wall, Oven/Range - Gas, Refrigerator, Stainless Steel Appliances, Washer - Front Loading, Water Heater - Tankless
Heat Source Natural Gas
Laundry Dryer In Unit, Main Floor, Washer In Unit
Exterior
Parking Features Garage - Front Entry, Garage Door Opener
Garage Spaces 4.0
Fence Rear, Wrought Iron
Amenities Available Club House, Fencing, Pool - Outdoor, Swimming Pool
Water Access N
View Pond
Accessibility None
Attached Garage 2
Total Parking Spaces 4
Garage Y
Building
Lot Description Corner, Cleared, Front Yard, Landscaping, Pond, Premium, Rear Yard
Story 1
Foundation Crawl Space
Sewer Public Sewer
Water Public
Architectural Style Coastal, Contemporary
Level or Stories 1
Additional Building Above Grade, Below Grade
New Construction N
Schools
School District Indian River
Others
Pets Allowed Y
HOA Fee Include Common Area Maintenance,Lawn Maintenance
Senior Community No
Tax ID 533-17.00-755.00
Ownership Fee Simple
SqFt Source Estimated
Horse Property N
Special Listing Condition Standard
Pets Allowed Cats OK, Dogs OK
Read Less Info
Want to know what your home might be worth? Contact us for a FREE valuation!

Our team is ready to help you sell your home for the highest possible price ASAP

Bought with JENNIFER HUGHES • Keller Williams Realty
"My job is to find and attract mastery-based agents to the office, protect the culture, and make sure everyone is happy! "







