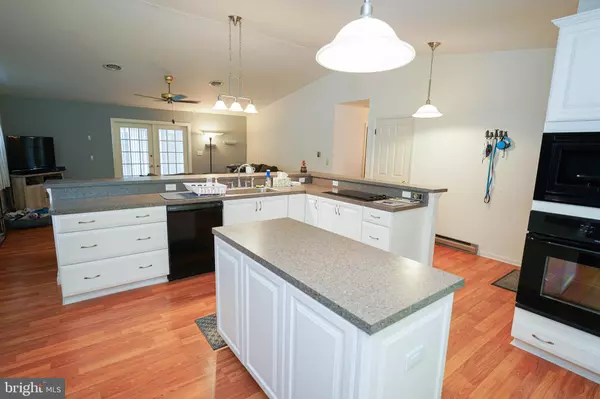$269,990
$269,990
For more information regarding the value of a property, please contact us for a free consultation.
3 Beds
2 Baths
1,548 SqFt
SOLD DATE : 08/11/2023
Key Details
Sold Price $269,990
Property Type Single Family Home
Sub Type Detached
Listing Status Sold
Purchase Type For Sale
Square Footage 1,548 sqft
Price per Sqft $174
Subdivision Schumaker Glen
MLS Listing ID MDWC2010078
Sold Date 08/11/23
Style Ranch/Rambler,Contemporary
Bedrooms 3
Full Baths 2
HOA Y/N N
Abv Grd Liv Area 1,548
Originating Board BRIGHT
Year Built 1983
Annual Tax Amount $3,492
Tax Year 2022
Lot Size 0.258 Acres
Acres 0.26
Lot Dimensions 0.00 x 0.00
Property Description
Adorable contemporary ranch minutes to shopping, dining, and events in Downtown Sby - but tucked away on a quiet street in Schumaker Manor. Wide open, bright and breezy, super flexible floorplan features 3BR/2BA, an incredible office/craft room, and a 3-season Florida/Sunroom. The great room houses the kitchen, dining, and living room - vaulted ceilings, laminate-wood flooring, and white cabinetry set the comfortable, welcoming feel of this home. Lovely kitchen with tons of cabinet- and counter-space opens into the living and dining room areas. Through French doors off the living room, is the sunroom - with sliders to your yard. Primary bedroom offers laminate-wood flooring, two closets, a full, en-suite bathroom w/ step-in shower, and an amazing, spacious office / craft room w/ a wall of built in cabinetry and counters, including a desk, and a HUGE walk-in closet. 2 additional bedrooms. A 2nd full bath with a tub/shower combo, and a laundry room complete the home's interior. Outside, a detached 1-car garage faces your concrete driveway, and charming front yard. Sizes, taxes are approximate. Note - no active HOA; however, community has recorded covenants [att'd to listing].
Location
State MD
County Wicomico
Area Wicomico Southeast (23-04)
Zoning R10
Rooms
Other Rooms Living Room, Primary Bedroom, Bedroom 2, Bedroom 3, Kitchen, Sun/Florida Room, Office, Bathroom 2, Primary Bathroom
Main Level Bedrooms 3
Interior
Interior Features Attic, Carpet, Ceiling Fan(s), Combination Kitchen/Living, Entry Level Bedroom, Floor Plan - Open, Primary Bath(s), Combination Kitchen/Dining, Combination Dining/Living, Dining Area, Family Room Off Kitchen, Kitchen - Island, Stall Shower, Tub Shower, Walk-in Closet(s)
Hot Water Electric
Heating Baseboard - Electric
Cooling Ceiling Fan(s), Central A/C
Equipment Built-In Microwave, Cooktop, Dishwasher, Oven - Wall, Refrigerator, Washer, Dryer, Water Heater
Appliance Built-In Microwave, Cooktop, Dishwasher, Oven - Wall, Refrigerator, Washer, Dryer, Water Heater
Heat Source Electric
Laundry Has Laundry, Hookup, Dryer In Unit, Washer In Unit, Main Floor
Exterior
Parking Features Garage - Front Entry, Garage Door Opener
Garage Spaces 3.0
Water Access N
Roof Type Asphalt
Accessibility Ramp - Main Level
Total Parking Spaces 3
Garage Y
Building
Story 1
Foundation Crawl Space, Permanent
Sewer Public Sewer
Water Public
Architectural Style Ranch/Rambler, Contemporary
Level or Stories 1
Additional Building Above Grade, Below Grade
New Construction N
Schools
School District Wicomico County Public Schools
Others
Senior Community No
Tax ID 2305088712
Ownership Fee Simple
SqFt Source Assessor
Special Listing Condition Standard
Read Less Info
Want to know what your home might be worth? Contact us for a FREE valuation!

Our team is ready to help you sell your home for the highest possible price ASAP

Bought with Richard Barr • Long & Foster Real Estate, Inc.
"My job is to find and attract mastery-based agents to the office, protect the culture, and make sure everyone is happy! "







