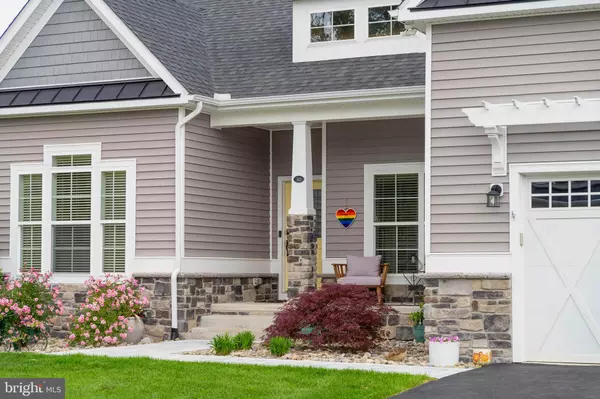$695,000
$699,500
0.6%For more information regarding the value of a property, please contact us for a free consultation.
4 Beds
3 Baths
3,222 SqFt
SOLD DATE : 08/14/2023
Key Details
Sold Price $695,000
Property Type Single Family Home
Sub Type Detached
Listing Status Sold
Purchase Type For Sale
Square Footage 3,222 sqft
Price per Sqft $215
Subdivision Preserve On The Broadkill
MLS Listing ID DESU2038932
Sold Date 08/14/23
Style Transitional
Bedrooms 4
Full Baths 3
HOA Y/N N
Abv Grd Liv Area 3,222
Originating Board BRIGHT
Year Built 2016
Annual Tax Amount $3,192
Tax Year 2022
Lot Size 10,454 Sqft
Acres 0.24
Lot Dimensions 66.00 x 129.00
Property Description
In Town Milton! Pool Oasis... Welcome to your dream home in sought-after Downtown Milton. This home is expansive and lives large! Built by Capstone Homes, a multi-year, multi-award winning local builder. Natural light floods this spacious 4-bedroom/3 full bath home with amazing pool and hot tub ready for you to enjoy. Beautiful inside and out, your new home offers main level living, with the primary bedroom suite with oversized shower and water closet, plus a 2nd bedroom and additional full bath. Beautiful flooring throughout the main living area, chef's kitchen with 10ft island, granite counters, stainless steel appliances & double wall ovens; open & central to the light-filled great room, casual dining room and 2 additional office/den spaces. The custom built Murphy Bed in the large office allows for additional sleeping on the first level. Plenty of room for overnight guests year round and during holiday gatherings. Beautiful custom blinds throughout the home. The second floor offers a private retreat with a large family room and 2 large bedrooms, full bath with dual vanity and water closet. The full, unfinished basement offers ample storage and with a 3-piece rough in, the potential for even more living space. Oversize garage offers storage for your bikes, kayaks, etc. Take in stunning sunrises from your 3 tier deck or paver patio that overlooks the fenced-in & lushly landscaped rear yard that offers beautiul views of the protected Edward H. McCabe Preserve. Ring Security cameras with audio conveys. RV Electric hook-up. Expanded driveway. Preserve on the Broadkill community has NO HOA and is conveniently located with easy access to Coastal Highway and the Beaches! Walking distance to all that Milton offers- you live less than one-half mile to the Town Park and all that Milton town offers.
Location
State DE
County Sussex
Area Broadkill Hundred (31003)
Zoning TN
Direction West
Rooms
Other Rooms Bedroom 2, Kitchen, Family Room, Den, Basement, Breakfast Room, Bedroom 1, 2nd Stry Fam Rm, Laundry, Office, Bathroom 1, Bathroom 2
Basement Daylight, Partial, Connecting Stairway, Full, Heated, Interior Access, Outside Entrance, Poured Concrete, Rough Bath Plumb, Space For Rooms, Sump Pump, Unfinished, Walkout Stairs, Water Proofing System, Windows
Main Level Bedrooms 2
Interior
Interior Features Air Filter System, Breakfast Area, Carpet, Ceiling Fan(s), Dining Area, Entry Level Bedroom, Family Room Off Kitchen, Floor Plan - Open, Kitchen - Gourmet, Kitchen - Island, Pantry, Recessed Lighting, Sprinkler System, Upgraded Countertops, Walk-in Closet(s), WhirlPool/HotTub, Window Treatments, Other
Hot Water Tankless, Propane
Heating Heat Pump - Electric BackUp
Cooling Central A/C
Flooring Carpet, Laminate Plank, Luxury Vinyl Tile, Vinyl
Equipment Built-In Microwave, Cooktop, Dishwasher, Disposal, Dryer - Electric, ENERGY STAR Dishwasher, Icemaker, Microwave, Oven - Double, Oven - Self Cleaning, Oven - Wall, Oven/Range - Electric, Range Hood, Refrigerator, Stainless Steel Appliances, Washer, Water Heater - High-Efficiency, Water Heater - Tankless
Furnishings No
Fireplace N
Window Features ENERGY STAR Qualified,Screens,Low-E
Appliance Built-In Microwave, Cooktop, Dishwasher, Disposal, Dryer - Electric, ENERGY STAR Dishwasher, Icemaker, Microwave, Oven - Double, Oven - Self Cleaning, Oven - Wall, Oven/Range - Electric, Range Hood, Refrigerator, Stainless Steel Appliances, Washer, Water Heater - High-Efficiency, Water Heater - Tankless
Heat Source Electric
Laundry Main Floor
Exterior
Exterior Feature Deck(s), Patio(s), Porch(es)
Parking Features Additional Storage Area, Garage Door Opener, Oversized
Garage Spaces 5.0
Fence Partially
Pool Fenced, Filtered, Heated, In Ground, Permits, Other
Utilities Available Cable TV Available, Propane, Under Ground, Cable TV, Phone
Water Access N
View Trees/Woods, Other
Roof Type Architectural Shingle
Street Surface Black Top
Accessibility None
Porch Deck(s), Patio(s), Porch(es)
Road Frontage Boro/Township
Attached Garage 2
Total Parking Spaces 5
Garage Y
Building
Lot Description Backs - Open Common Area, Front Yard, Landscaping, Rear Yard
Story 2
Foundation Concrete Perimeter
Sewer Public Septic
Water Public
Architectural Style Transitional
Level or Stories 2
Additional Building Above Grade, Below Grade
Structure Type Dry Wall
New Construction N
Schools
Elementary Schools H.O. Brittingham
Middle Schools Mariner
High Schools Cape Henlopen
School District Cape Henlopen
Others
Pets Allowed Y
Senior Community No
Tax ID 235-14.19-198.00
Ownership Fee Simple
SqFt Source Assessor
Acceptable Financing Conventional, Cash, FHA
Horse Property N
Listing Terms Conventional, Cash, FHA
Financing Conventional,Cash,FHA
Special Listing Condition Standard
Pets Allowed No Pet Restrictions
Read Less Info
Want to know what your home might be worth? Contact us for a FREE valuation!

Our team is ready to help you sell your home for the highest possible price ASAP

Bought with Ian Blyth • Iron Valley Real Estate at The Beach
"My job is to find and attract mastery-based agents to the office, protect the culture, and make sure everyone is happy! "







