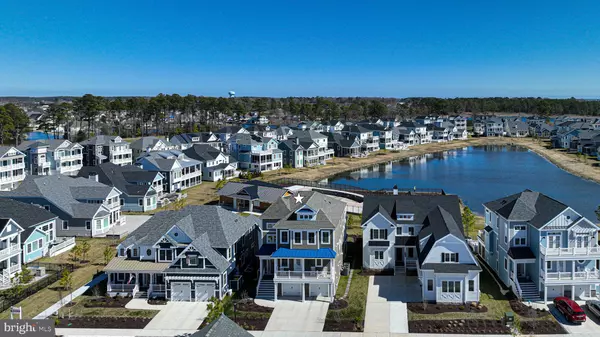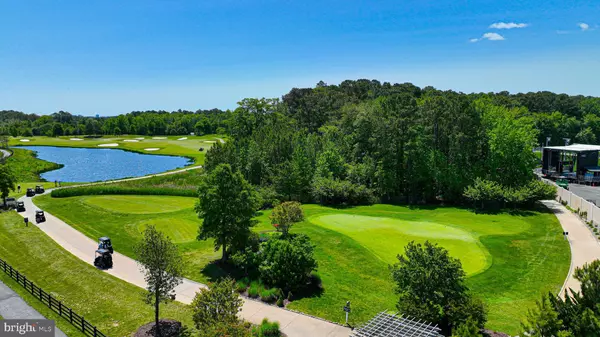$1,400,000
$1,499,900
6.7%For more information regarding the value of a property, please contact us for a free consultation.
5 Beds
5 Baths
4,400 SqFt
SOLD DATE : 08/14/2023
Key Details
Sold Price $1,400,000
Property Type Single Family Home
Sub Type Detached
Listing Status Sold
Purchase Type For Sale
Square Footage 4,400 sqft
Price per Sqft $318
Subdivision Bayside
MLS Listing ID DESU2037622
Sold Date 08/14/23
Style Contemporary
Bedrooms 5
Full Baths 4
Half Baths 1
HOA Fees $347/qua
HOA Y/N Y
Abv Grd Liv Area 4,400
Originating Board BRIGHT
Year Built 2020
Annual Tax Amount $2,492
Tax Year 2022
Lot Dimensions 0.00 x 0.00
Property Description
The ultimate designer furnished coastal beach house with pond views is now available! Over 4,400 sq ft of luxurious living space offering every upgrade imaginable, complimentary designer furnishings and turn key. When entering the main level, you will see beautiful custom woodwork on the stairwell, custom neutral decor paint throughout, lovely entertaining space with a gas fireplace for those chilly evenings, a gourmet chef's kitchen with amazing custom cabinetry, double wall oven, 5 burner gas cooktop, a center island, top of the line quartz countertop, a farmers sink, extended bar with seating and dining area. Oh, and you will see outstanding light fixtures throughout the home. Off the dining area, you can have a smaller experience for dinner or drinks in your 3-season room or on the deck and enjoy gorgeous views of the pool and pond. On the same level you will find a bedroom with a private upgraded bath and check out the small office off the kitchen. Take the elevator (or stairs) to the upper floor to find your primary en-suite with plenty of room for a king size bed with end tables, a chair for reading, closet space to accommodate your needs, and a private deck to catch some rays. On the same floor are 2 guest bedrooms and an upgraded guest bath. You can take the elevator to the lower level, and find another large ensuite or rec room, your choice, lots of secluded space with your own private screened porch. The 2-car garage is finished with painted walls and floors. Upgrades include top of the line designer furnishings, custom paint throughout, plank flooring, upgraded carpeting, light fixtures, landscaping, irrigation system and so much more. Situated in the best location at bayside with views of the pool, pond, and golf course. "North Haven" phase of Bayside has its own pool.
Location
State DE
County Sussex
Area Baltimore Hundred (31001)
Zoning R
Rooms
Main Level Bedrooms 1
Interior
Interior Features Elevator, Carpet, Ceiling Fan(s), Combination Kitchen/Dining, Floor Plan - Open, Kitchen - Gourmet, Primary Bath(s), Stall Shower, Tub Shower, Upgraded Countertops, Walk-in Closet(s), Window Treatments, Wainscotting, Recessed Lighting
Hot Water Electric
Heating Heat Pump(s)
Cooling Central A/C
Flooring Carpet, Ceramic Tile, Luxury Vinyl Plank
Fireplaces Number 1
Fireplaces Type Gas/Propane
Equipment Cooktop, Dishwasher, Disposal, Dryer, Microwave, Oven - Double, Oven - Wall, Oven/Range - Gas, Refrigerator, Stainless Steel Appliances, Washer, Water Heater
Furnishings Yes
Fireplace Y
Appliance Cooktop, Dishwasher, Disposal, Dryer, Microwave, Oven - Double, Oven - Wall, Oven/Range - Gas, Refrigerator, Stainless Steel Appliances, Washer, Water Heater
Heat Source Electric
Exterior
Exterior Feature Deck(s), Porch(es), Screened
Parking Features Garage - Front Entry, Garage Door Opener
Garage Spaces 4.0
Utilities Available Cable TV Available, Phone Available
Amenities Available Bar/Lounge, Basketball Courts, Beach, Club House, Common Grounds, Dog Park, Fitness Center, Golf Course Membership Available, Jog/Walk Path, Pier/Dock, Pool - Outdoor, Tennis Courts, Tot Lots/Playground, Water/Lake Privileges, Pool - Indoor, Golf Course, Hot tub
Water Access N
View Pond
Accessibility None
Porch Deck(s), Porch(es), Screened
Attached Garage 2
Total Parking Spaces 4
Garage Y
Building
Lot Description Rear Yard, Front Yard, Landscaping
Story 3
Foundation Slab
Sewer Public Sewer
Water Public
Architectural Style Contemporary
Level or Stories 3
Additional Building Above Grade, Below Grade
New Construction N
Schools
School District Indian River
Others
HOA Fee Include Common Area Maintenance,Lawn Maintenance,Reserve Funds,Road Maintenance,Snow Removal,Trash
Senior Community No
Tax ID 533-19.00-2048.00
Ownership Fee Simple
SqFt Source Estimated
Security Features Smoke Detector
Special Listing Condition Standard
Read Less Info
Want to know what your home might be worth? Contact us for a FREE valuation!

Our team is ready to help you sell your home for the highest possible price ASAP

Bought with TAMMY RUST • JACK LINGO MILLSBORO
"My job is to find and attract mastery-based agents to the office, protect the culture, and make sure everyone is happy! "







