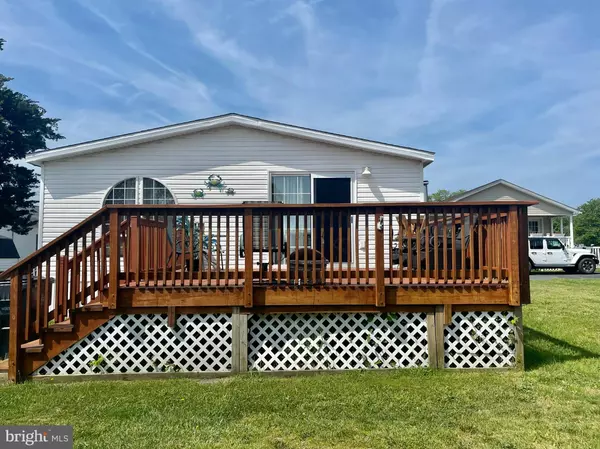$110,000
$125,000
12.0%For more information regarding the value of a property, please contact us for a free consultation.
3 Beds
2 Baths
1,120 SqFt
SOLD DATE : 08/11/2023
Key Details
Sold Price $110,000
Property Type Manufactured Home
Sub Type Manufactured
Listing Status Sold
Purchase Type For Sale
Square Footage 1,120 sqft
Price per Sqft $98
Subdivision White House Beach
MLS Listing ID DESU2041378
Sold Date 08/11/23
Style Coastal,Cottage
Bedrooms 3
Full Baths 2
HOA Y/N N
Abv Grd Liv Area 1,120
Originating Board BRIGHT
Land Lease Amount 7211.0
Land Lease Frequency Annually
Year Built 2004
Annual Tax Amount $305
Tax Year 2022
Lot Dimensions 0.00 x 0.00
Property Description
Welcome to White House Beach!
This 3 bedroom, 2 bath home has all you need for life on the bay!
Nestled at the end of Dinghy Rd, on a large lot adjacent to the open common area, you won't find a nicer location ! Enjoy the bay views from the spacious deck, which is directly off of the kitchen.
Plenty of storage as each bedroom has a closet and a walk-in closet is a bonus in the main bedroom!
The open concept gives the house a bright and cheery appeal, and the carpet is only 2 years old.
In addition there is a shed,and off street parking for 3 plus cars !
Walk a few yards to the bay and playground to enjoy sunrises and sunsets!!
Lot rent for this property is $601 per month and includes your trash ,recycling ,and bulk pick up.
Enjoy the private beach,private security, basketball, pickle-ball, tennis courts, playground, gazebos and scenic views from the mile and a half of bayfront!
Approval is needed for White House Beach occupancy based on credit, income , and criminal background check. Breed and number restrictions are in place for dogs and boat/ jet-ski slips are rented separately on a first come basis.
Applications are available at the park office weekdays from 9-3, please give them a call first.
Home being sold as-is.
Location
State DE
County Sussex
Area Indian River Hundred (31008)
Zoning RESIDENTIAL
Rooms
Main Level Bedrooms 3
Interior
Interior Features Carpet, Ceiling Fan(s), Floor Plan - Open, Kitchen - Eat-In
Hot Water Electric
Heating Forced Air
Cooling Central A/C
Flooring Carpet, Vinyl
Equipment Oven/Range - Electric, Water Heater, Refrigerator
Furnishings No
Fireplace N
Appliance Oven/Range - Electric, Water Heater, Refrigerator
Heat Source Electric
Laundry Hookup, Main Floor
Exterior
Garage Spaces 3.0
Water Access N
View Bay, Garden/Lawn
Roof Type Pitched,Shingle
Accessibility None
Total Parking Spaces 3
Garage N
Building
Lot Description Adjoins - Open Space, Backs - Open Common Area, Level, Rear Yard, SideYard(s)
Story 1
Sewer Public Sewer
Water Public
Architectural Style Coastal, Cottage
Level or Stories 1
Additional Building Above Grade, Below Grade
New Construction N
Schools
School District Indian River
Others
Pets Allowed Y
Senior Community No
Tax ID 234-30.00-6.00-51603
Ownership Land Lease
SqFt Source Estimated
Acceptable Financing Cash, Conventional
Listing Terms Cash, Conventional
Financing Cash,Conventional
Special Listing Condition Standard
Pets Allowed Dogs OK, Cats OK, Case by Case Basis, Breed Restrictions, Number Limit
Read Less Info
Want to know what your home might be worth? Contact us for a FREE valuation!

Our team is ready to help you sell your home for the highest possible price ASAP

Bought with Patricia Lynn Himelright • Northrop Realty
"My job is to find and attract mastery-based agents to the office, protect the culture, and make sure everyone is happy! "







