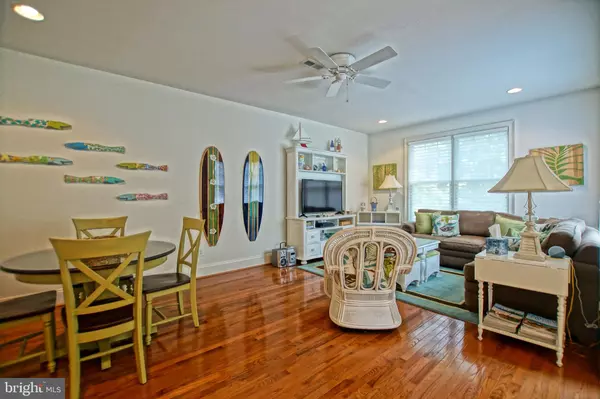$500,000
$499,900
For more information regarding the value of a property, please contact us for a free consultation.
4 Beds
4 Baths
2,186 SqFt
SOLD DATE : 08/14/2023
Key Details
Sold Price $500,000
Property Type Condo
Sub Type Condo/Co-op
Listing Status Sold
Purchase Type For Sale
Square Footage 2,186 sqft
Price per Sqft $228
Subdivision Heritage Village Townhomes
MLS Listing ID DESU2041942
Sold Date 08/14/23
Style Contemporary
Bedrooms 4
Full Baths 3
Half Baths 1
Condo Fees $693/qua
HOA Y/N N
Abv Grd Liv Area 2,186
Originating Board BRIGHT
Year Built 2009
Annual Tax Amount $1,293
Tax Year 2022
Lot Size 44.000 Acres
Acres 44.0
Lot Dimensions 0.00 x 0.00
Property Description
Rarely available TWIN HOME in Heritage Village by Thompson Homes. This 4 bedroom, 3.5 bath twin home is centrally located behind the Great American Classic Golf Course with easy access to the area's shopping, dining, attractions, and beaches. The interior features an open floor plan, hardwood flooring throughout main living areas, neutral color palette, granite countertops & stainless-steel GE appliances in the kitchen, first and second floor owner’s suite with walk-in closets and en-suite baths, 2 additional bedrooms, and second floor loft. The one car garage offers plenty of storage for bikes and beach supplies. Enjoy the warm spring and summer months relaxing on the private rear patio backing to a serene, wooded area or just relax and take a dip in your community pool. Everything you could possibly want at the beach is truly a stone's throw away. Don’t miss this rarely available twin home in this fantastic community, Call to schedule your showing today!
Location
State DE
County Sussex
Area Lewes Rehoboth Hundred (31009)
Zoning MR
Rooms
Other Rooms Living Room, Dining Room, Primary Bedroom, Bedroom 3, Bedroom 4, Kitchen, Laundry, Loft, Mud Room, Primary Bathroom, Full Bath, Half Bath
Main Level Bedrooms 1
Interior
Interior Features Attic, Ceiling Fan(s), Combination Kitchen/Living, Combination Dining/Living, Entry Level Bedroom, Floor Plan - Open, Kitchen - Island, Pantry, Primary Bath(s), Walk-in Closet(s), Upgraded Countertops
Hot Water Electric
Heating Forced Air
Cooling Central A/C
Flooring Hardwood, Carpet, Tile/Brick
Equipment Dishwasher, Disposal, Dryer, Exhaust Fan, Microwave, Oven/Range - Electric, Range Hood, Stainless Steel Appliances, Washer, Water Heater
Window Features Screens
Appliance Dishwasher, Disposal, Dryer, Exhaust Fan, Microwave, Oven/Range - Electric, Range Hood, Stainless Steel Appliances, Washer, Water Heater
Heat Source Propane - Metered
Exterior
Exterior Feature Patio(s)
Parking Features Garage - Front Entry, Garage Door Opener
Garage Spaces 1.0
Amenities Available Pool - Outdoor
Water Access N
View Trees/Woods
Roof Type Architectural Shingle
Accessibility Level Entry - Main
Porch Patio(s)
Attached Garage 1
Total Parking Spaces 1
Garage Y
Building
Lot Description Landscaping
Story 2
Foundation Concrete Perimeter
Sewer Public Sewer
Water Public
Architectural Style Contemporary
Level or Stories 2
Additional Building Above Grade, Below Grade
New Construction N
Schools
School District Cape Henlopen
Others
Pets Allowed Y
Senior Community No
Tax ID 334-06.00-355.00-18A
Ownership Fee Simple
SqFt Source Assessor
Acceptable Financing Cash, Conventional
Listing Terms Cash, Conventional
Financing Cash,Conventional
Special Listing Condition Standard
Pets Allowed Case by Case Basis
Read Less Info
Want to know what your home might be worth? Contact us for a FREE valuation!

Our team is ready to help you sell your home for the highest possible price ASAP

Bought with Morgan Benson • Century 21 Gold Key Realty

"My job is to find and attract mastery-based agents to the office, protect the culture, and make sure everyone is happy! "







