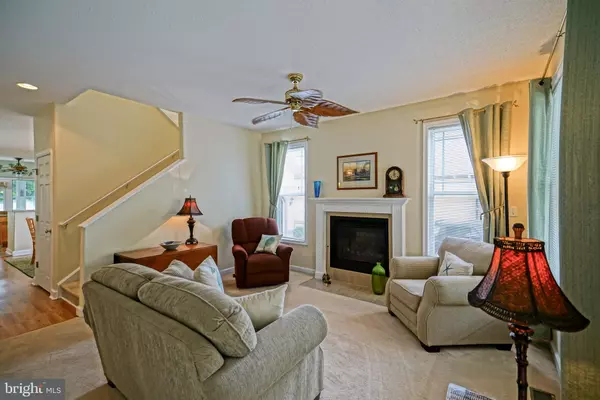$492,000
$494,900
0.6%For more information regarding the value of a property, please contact us for a free consultation.
4 Beds
4 Baths
2,614 SqFt
SOLD DATE : 08/24/2023
Key Details
Sold Price $492,000
Property Type Condo
Sub Type Condo/Co-op
Listing Status Sold
Purchase Type For Sale
Square Footage 2,614 sqft
Price per Sqft $188
Subdivision Paynters Mill
MLS Listing ID DESU2043508
Sold Date 08/24/23
Style Craftsman
Bedrooms 4
Full Baths 3
Half Baths 1
Condo Fees $950/qua
HOA Fees $131/qua
HOA Y/N Y
Abv Grd Liv Area 2,614
Originating Board BRIGHT
Year Built 2005
Annual Tax Amount $1,347
Tax Year 2022
Lot Size 8,579 Sqft
Acres 0.2
Lot Dimensions 68.99 x 105.00 x 92.42 x 105.00
Property Description
MAINTENANCE FREE LIVING! This two-story gem in Paynters Mill has it all. Starting with the living area which is accentuated by a beautiful fireplace in the sitting room as soon as you walk in; separate from the light-filled sitting room and sun room. The custom eat-in kitchen is a culinary delight, complete with stainless steel appliances, sleek quartz countertops, and ample storage, ensuring both function and style. Designed with comfort in mind, the first-floor owner's suite offers a luxurious ensuite bath and a spacious walk-in closet. The second level houses three additional generously-sized bedrooms, each offering plenty of space and privacy, 2 additional bathrooms, and loads of storage space all central to the well-lit loft with skylights. While the indoor living spaces are undeniably impressive, the outdoor area adds a whole new dimension to this home. Enjoy your own private oasis with a beautifully manicured lawn, perfect for summer BBQs and gardening; plus a welcoming front porch to relax & enjoy your morning coffee. Paynters Mill community grants access to resort-style amenities including a clubhouse, swimming pool, tennis courts, and walking trails, all just a short stroll away. Plus it's conveniently located only a short drive away from Lewes & Rehoboth beaches, superb dining options, and premium shopping centers, ensuring that everything you need is within reach. Don't miss this opportunity - call today!
Location
State DE
County Sussex
Area Broadkill Hundred (31003)
Zoning MR
Rooms
Other Rooms Living Room, Dining Room, Primary Bedroom, Sitting Room, Kitchen, Sun/Florida Room, Laundry, Loft, Attic, Primary Bathroom, Full Bath, Half Bath, Additional Bedroom
Main Level Bedrooms 1
Interior
Interior Features Attic, Carpet, Ceiling Fan(s), Dining Area, Entry Level Bedroom, Kitchen - Island, Kitchen - Table Space, Pantry, Primary Bath(s), Recessed Lighting, Soaking Tub, Upgraded Countertops, Walk-in Closet(s)
Hot Water Propane
Heating Zoned, Heat Pump - Gas BackUp
Cooling Central A/C, Zoned
Flooring Carpet, Vinyl, Tile/Brick, Luxury Vinyl Plank
Fireplaces Number 1
Equipment Dishwasher, Disposal, Microwave, Oven/Range - Electric, Refrigerator, Water Heater, Stainless Steel Appliances
Fireplace Y
Appliance Dishwasher, Disposal, Microwave, Oven/Range - Electric, Refrigerator, Water Heater, Stainless Steel Appliances
Heat Source Electric
Laundry Main Floor
Exterior
Exterior Feature Porch(es)
Parking Features Garage - Front Entry, Inside Access
Garage Spaces 4.0
Fence Picket, Partially
Amenities Available Jog/Walk Path, Non-Lake Recreational Area, Common Grounds, Club House, Basketball Courts, Pool - Outdoor, Tennis Courts, Tot Lots/Playground, Meeting Room
Water Access N
View Garden/Lawn
Roof Type Shingle
Accessibility None
Porch Porch(es)
Attached Garage 1
Total Parking Spaces 4
Garage Y
Building
Lot Description Backs - Open Common Area, Backs to Trees, Front Yard, Landscaping, Rear Yard
Story 2
Foundation Crawl Space, Block
Sewer Public Sewer
Water Public
Architectural Style Craftsman
Level or Stories 2
Additional Building Above Grade, Below Grade
New Construction N
Schools
School District Cape Henlopen
Others
Pets Allowed Y
HOA Fee Include Common Area Maintenance,Ext Bldg Maint,Lawn Maintenance,Management,Pool(s),Reserve Funds,Road Maintenance,Trash
Senior Community No
Tax ID 235-22.00-972.06-144
Ownership Fee Simple
SqFt Source Estimated
Acceptable Financing Cash, Conventional
Listing Terms Cash, Conventional
Financing Cash,Conventional
Special Listing Condition Standard
Pets Allowed Cats OK, Dogs OK, Case by Case Basis
Read Less Info
Want to know what your home might be worth? Contact us for a FREE valuation!

Our team is ready to help you sell your home for the highest possible price ASAP

Bought with April Love Raimond • Redfin Corp
"My job is to find and attract mastery-based agents to the office, protect the culture, and make sure everyone is happy! "







