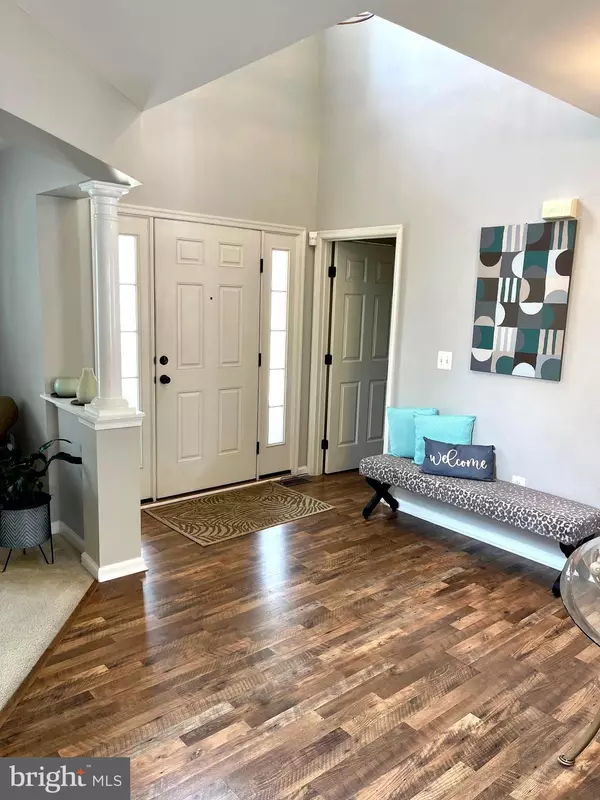$565,000
$555,000
1.8%For more information regarding the value of a property, please contact us for a free consultation.
4 Beds
4 Baths
3,616 SqFt
SOLD DATE : 08/28/2023
Key Details
Sold Price $565,000
Property Type Single Family Home
Sub Type Detached
Listing Status Sold
Purchase Type For Sale
Square Footage 3,616 sqft
Price per Sqft $156
Subdivision Sheffield
MLS Listing ID MDCH2024802
Sold Date 08/28/23
Style Colonial
Bedrooms 4
Full Baths 3
Half Baths 1
HOA Fees $74/ann
HOA Y/N Y
Abv Grd Liv Area 2,460
Originating Board BRIGHT
Year Built 2004
Annual Tax Amount $4,882
Tax Year 2023
Lot Size 7,159 Sqft
Acres 0.16
Property Description
***OFFER DEADLINE Sunday August 6, 2023 at 7pm.***
Welcome to 4824 Cave Creek Court. Experience tranquil luxury in this pristine single family home nestled in the highly sought after Sheffield neighborhood. This stunning 4 bedroom, 3.5 bathroom home with a finished basement including a theater room is the perfect place to host your next gathering, or just sit and enjoy your peaceful escape. The home's open floor plan allows natural light to stream in through the generous windows. Relax and enjoy the sun on the back deck in the fully fenced back yard.
The neighborhood is great for walking with ample sidewalks and paths, and has a clubhouse with a park and community pool available to cool off after a hot day. Located outside of Washington D.C., and minutes to Joint Base Andrews, PAX, Naval Support Indian Head, and Joint Base Anacostia-Bolling. This gorgeous home offers a blend of comfort, flow, and functionality. Schedule your home tour before it's gone!
Location
State MD
County Charles
Zoning PUD
Rooms
Other Rooms Family Room, Laundry, Mud Room
Basement Fully Finished, Interior Access, Outside Entrance, Rear Entrance
Interior
Interior Features Dining Area, Primary Bath(s), Wood Floors, Floor Plan - Open, Carpet, Ceiling Fan(s), Family Room Off Kitchen, Formal/Separate Dining Room, Recessed Lighting, Sound System, Walk-in Closet(s)
Hot Water Natural Gas
Heating Forced Air
Cooling Central A/C
Fireplaces Number 1
Equipment Dishwasher, Disposal, Dryer, Icemaker, Microwave, Oven/Range - Gas, Refrigerator, Washer, Stove
Fireplace Y
Appliance Dishwasher, Disposal, Dryer, Icemaker, Microwave, Oven/Range - Gas, Refrigerator, Washer, Stove
Heat Source Natural Gas
Exterior
Parking Features Garage Door Opener
Garage Spaces 4.0
Utilities Available Cable TV Available
Amenities Available Common Grounds
Water Access N
Roof Type Composite
Accessibility None
Attached Garage 2
Total Parking Spaces 4
Garage Y
Building
Story 3
Foundation Slab
Sewer Public Sewer
Water Public
Architectural Style Colonial
Level or Stories 3
Additional Building Above Grade, Below Grade
Structure Type Dry Wall
New Construction N
Schools
School District Charles County Public Schools
Others
HOA Fee Include None
Senior Community No
Tax ID 0906293727
Ownership Fee Simple
SqFt Source Assessor
Special Listing Condition Standard
Read Less Info
Want to know what your home might be worth? Contact us for a FREE valuation!

Our team is ready to help you sell your home for the highest possible price ASAP

Bought with Ardella J Majette • Long & Foster Real Estate, Inc.
"My job is to find and attract mastery-based agents to the office, protect the culture, and make sure everyone is happy! "







