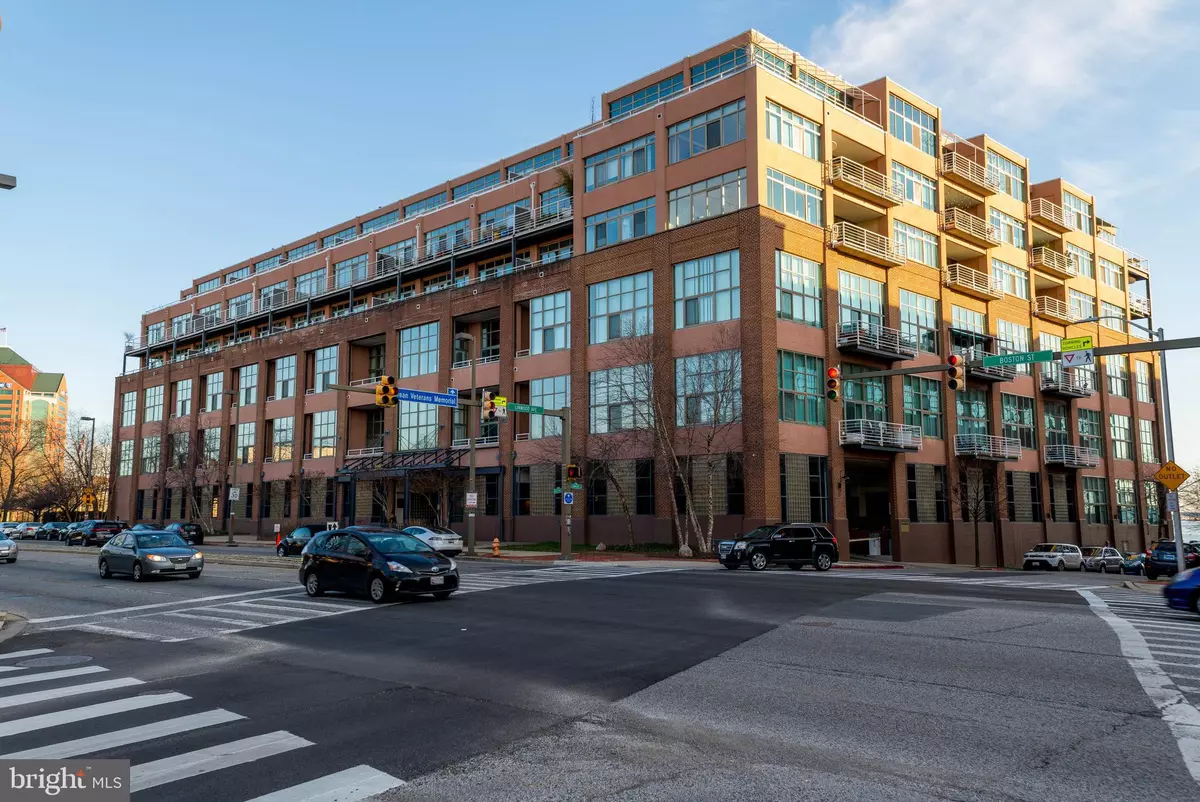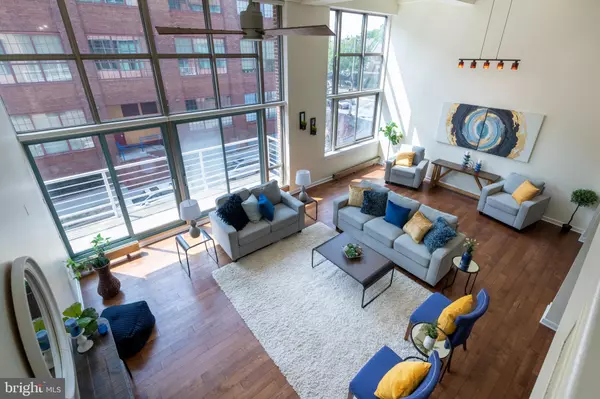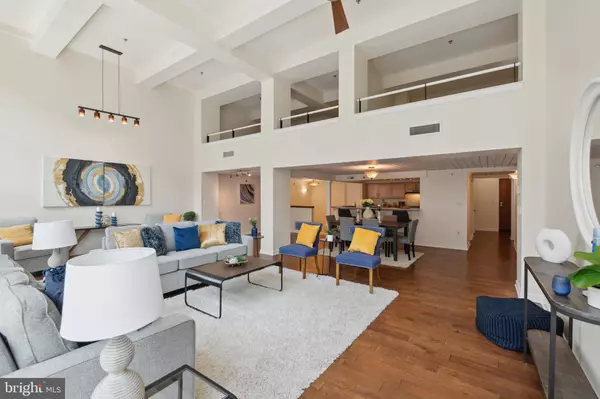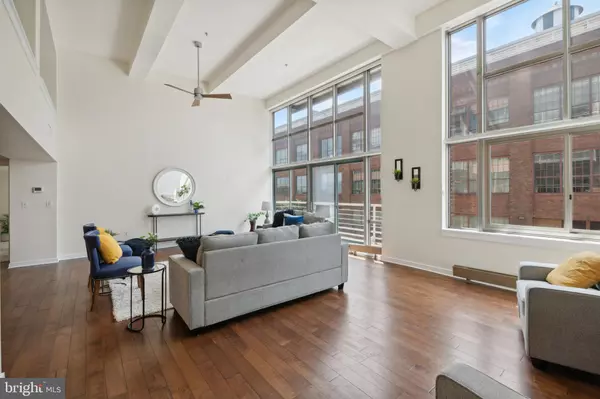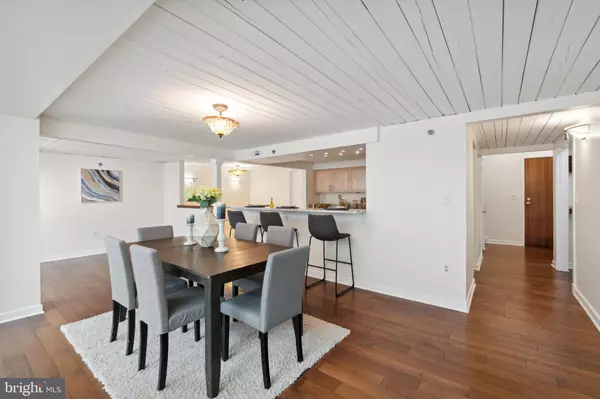$479,000
$469,000
2.1%For more information regarding the value of a property, please contact us for a free consultation.
3 Beds
3 Baths
2,883 SqFt
SOLD DATE : 08/30/2023
Key Details
Sold Price $479,000
Property Type Condo
Sub Type Condo/Co-op
Listing Status Sold
Purchase Type For Sale
Square Footage 2,883 sqft
Price per Sqft $166
Subdivision Canton
MLS Listing ID MDBA2087548
Sold Date 08/30/23
Style Contemporary
Bedrooms 3
Full Baths 2
Half Baths 1
Condo Fees $1,351/mo
HOA Y/N N
Abv Grd Liv Area 2,883
Originating Board BRIGHT
Year Built 1985
Annual Tax Amount $13,833
Tax Year 2023
Property Description
Huge price reduction! Buy before someone else steals this deal!! BIG loft style two story Condo @ 2883 square feet. Amazing , soaring ceilings and a huge wall of glass in the Living Room with access to the balcony! Dining open to the Living Room and Kitchen. Like to cook? The Kitchen is great! Beautiful granite counters, stainless steel appliances and lots of counter and cabinet space. Additional eating space for casual dining off the kitchen. If you like to cook you will love the adjoining pantry. It's big and has a handy washer and dryer in it, too! To round off the main living area there is a fun built in bar! Plus, a secluded powder room. 1st Floor Primary Bedroom boasts soaring ceiling, marble flooring, with yet another huge wall of glass. Updated Primary Bath features a shower and tub! The Primary Bedroom also has two ample closets! Head upstairs to the 2nd level and you will find two additional loft bedrooms and a den that would make a perfect home office. No need to worry about parking the unit comes with it's own parking space! The building has fantastic staff! The roof top deck is beyond amazing. The views stretch forever and look directly at Fort McHenry! Wait until you see the fireworks! Looking for a fab place to call your own. Bored with out of the box condos? Come check out Unit 220!
Location
State MD
County Baltimore City
Zoning C-2*
Direction North
Rooms
Other Rooms Living Room, Dining Room, Primary Bedroom, Bedroom 3, Kitchen, Den, Foyer, Laundry, Bathroom 2, Primary Bathroom, Half Bath
Main Level Bedrooms 1
Interior
Interior Features Carpet, Butlers Pantry, Ceiling Fan(s), Dining Area, Entry Level Bedroom, Kitchen - Gourmet, Pantry, Primary Bath(s), Bathroom - Soaking Tub, Upgraded Countertops, Walk-in Closet(s), Window Treatments, Wood Floors
Hot Water Electric
Heating Forced Air
Cooling Central A/C
Equipment Built-In Microwave, Dishwasher, Disposal, Dryer, Icemaker, Microwave, Oven - Double, Oven - Wall
Fireplace N
Appliance Built-In Microwave, Dishwasher, Disposal, Dryer, Icemaker, Microwave, Oven - Double, Oven - Wall
Heat Source Electric
Laundry Main Floor, Washer In Unit
Exterior
Garage Spaces 1.0
Amenities Available Elevator, Meeting Room, Other
Water Access N
Roof Type Other
Accessibility Elevator
Total Parking Spaces 1
Garage N
Building
Story 6
Foundation Other
Sewer Public Sewer
Water Public
Architectural Style Contemporary
Level or Stories 6
Additional Building Above Grade, Below Grade
New Construction N
Schools
School District Baltimore City Public Schools
Others
Pets Allowed Y
HOA Fee Include Cable TV,Common Area Maintenance,Custodial Services Maintenance,Ext Bldg Maint,Gas,Insurance,Lawn Maintenance,Management,Reserve Funds,Sewer,Snow Removal
Senior Community No
Tax ID 0301101902F029
Ownership Condominium
Special Listing Condition Standard
Pets Allowed Size/Weight Restriction, Breed Restrictions
Read Less Info
Want to know what your home might be worth? Contact us for a FREE valuation!

Our team is ready to help you sell your home for the highest possible price ASAP

Bought with David A Curtin • Cummings & Co. Realtors
"My job is to find and attract mastery-based agents to the office, protect the culture, and make sure everyone is happy! "


