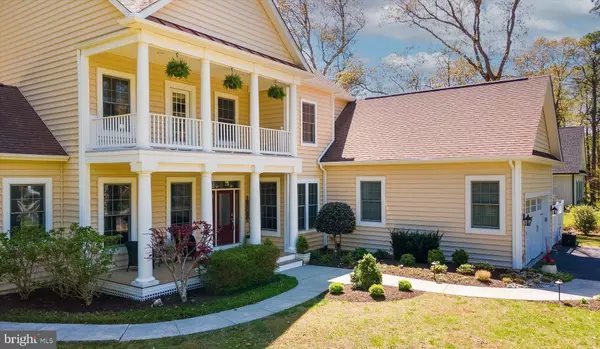$650,000
$674,900
3.7%For more information regarding the value of a property, please contact us for a free consultation.
4 Beds
4 Baths
3,200 SqFt
SOLD DATE : 09/05/2023
Key Details
Sold Price $650,000
Property Type Single Family Home
Sub Type Detached
Listing Status Sold
Purchase Type For Sale
Square Footage 3,200 sqft
Price per Sqft $203
Subdivision Reddenwood
MLS Listing ID DESU2039106
Sold Date 09/05/23
Style Contemporary
Bedrooms 4
Full Baths 3
Half Baths 1
HOA Fees $74/qua
HOA Y/N Y
Abv Grd Liv Area 3,200
Originating Board BRIGHT
Year Built 2006
Annual Tax Amount $2,372
Tax Year 2022
Lot Size 0.750 Acres
Acres 0.75
Property Description
Back on the market as a result of the buyers "Must Sell" contingency sunsetting.
IN LAW SUITE. Easy to show. Short notice is ok! You will fall in love with this grand southern plantation style home. This beautiful home is located on a nicely manicured .75 acre lot in the much sought after community of Reddenwood. You'll be happy about the irrigated lawn with lovely uplighting and professionally trimmed landscaping. This is NOT a cookie cutter home, but a custom-built home with distinction and charm! You won't want to miss this one! Upon approaching the front door, you will be greeted with large columns and a large front porch. The front door leads into a grand open floor plan with soaring cathedral ceilings showing off an abundance of windows including a Palladian window to allow tons of natural light that fill this space. The dining room boast of a full wall of built ins to display your favorite family photos or family heirlooms. The morning room off the kitchen will be a favorite gathering space. The stone gas fireplace is the focal point of this room. The slider from the morning room leads to a screened back porch, you'll want to have your morning coffee while catching a glimpse of wildlife in your back yard including blue heron on the pond. The porches have been freshly painted and screened. The large kitchen has Stainless Steele appliances, solid surface counters and upgraded cabinets. There is plenty of room for a large center island here! You will be pleasantly surprised when you discover the IN-LAW SUITE. If you have aging parents or teens or extended family, this is the home for you. This self-contained efficiency has a adorable kitchen, bedroom, bath and a living room area and washer dryer hook up. It also has its own screened porch with private entrance. This in-law suite also would be a great space for company visiting for vacations or holidays!
Upstairs you will find a large primary bedroom ensuite with its own private balcony, views of the pond and a beautiful primary bathroom with a very large custom tiled shower, soaker tub and double vanity. Both bedroom 2 and 3 have their own private balcony also! All this and only minutes to the Delaware Beaches and resort area with all it has to offer. Lovely view of the pond from Screened porch, LR, morning room and upstairs landing
Seller will pay up to 750 to the buyers for a home warranty. Buyer to choose warranty company. Hurry, Hurry!!! This property won't last long!
Location
State DE
County Sussex
Area Broadkill Hundred (31003)
Zoning AR-1
Rooms
Other Rooms Dining Room, Bedroom 2, Bedroom 3, Kitchen, Breakfast Room, Bedroom 1, Great Room, In-Law/auPair/Suite, Bathroom 1
Main Level Bedrooms 1
Interior
Interior Features 2nd Kitchen, Breakfast Area, Built-Ins, Ceiling Fan(s), Combination Dining/Living, Combination Kitchen/Dining, Efficiency, Entry Level Bedroom, Floor Plan - Open, Pantry, Primary Bath(s), Recessed Lighting, Soaking Tub, Sprinkler System, Stall Shower, Tub Shower, Upgraded Countertops, Walk-in Closet(s)
Hot Water Propane, Tankless
Heating Forced Air
Cooling Central A/C, Zoned
Flooring Carpet, Luxury Vinyl Plank
Fireplaces Number 1
Fireplaces Type Gas/Propane, Mantel(s), Stone
Equipment Built-In Microwave, Dishwasher, Disposal, Dryer - Front Loading, Extra Refrigerator/Freezer, Instant Hot Water, Oven - Self Cleaning, Oven/Range - Gas, Stainless Steel Appliances, Washer - Front Loading, Water Heater - Tankless
Fireplace Y
Window Features Palladian
Appliance Built-In Microwave, Dishwasher, Disposal, Dryer - Front Loading, Extra Refrigerator/Freezer, Instant Hot Water, Oven - Self Cleaning, Oven/Range - Gas, Stainless Steel Appliances, Washer - Front Loading, Water Heater - Tankless
Heat Source Propane - Leased
Laundry Dryer In Unit, Hookup, Main Floor, Washer In Unit
Exterior
Exterior Feature Patio(s), Porch(es), Balconies- Multiple
Parking Features Garage - Front Entry
Garage Spaces 5.0
Amenities Available Picnic Area, Tot Lots/Playground
Water Access N
Roof Type Architectural Shingle
Accessibility 2+ Access Exits
Porch Patio(s), Porch(es), Balconies- Multiple
Attached Garage 2
Total Parking Spaces 5
Garage Y
Building
Story 2
Foundation Block
Sewer Gravity Sept Fld
Water Private, Well
Architectural Style Contemporary
Level or Stories 2
Additional Building Above Grade, Below Grade
New Construction N
Schools
School District Cape Henlopen
Others
HOA Fee Include Common Area Maintenance
Senior Community No
Tax ID 235-24.00-138.00
Ownership Fee Simple
SqFt Source Estimated
Acceptable Financing Cash, Conventional, FHA
Listing Terms Cash, Conventional, FHA
Financing Cash,Conventional,FHA
Special Listing Condition Standard
Read Less Info
Want to know what your home might be worth? Contact us for a FREE valuation!

Our team is ready to help you sell your home for the highest possible price ASAP

Bought with Dustin Oldfather • Compass

"My job is to find and attract mastery-based agents to the office, protect the culture, and make sure everyone is happy! "







