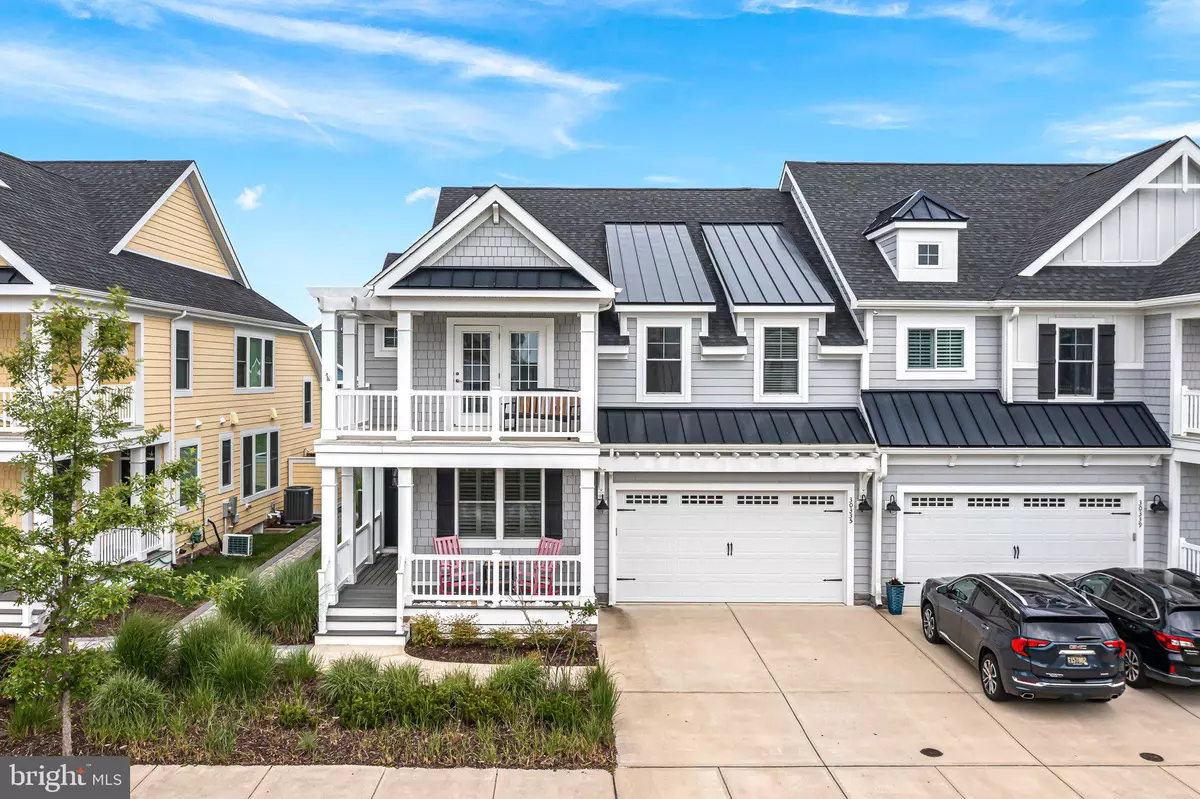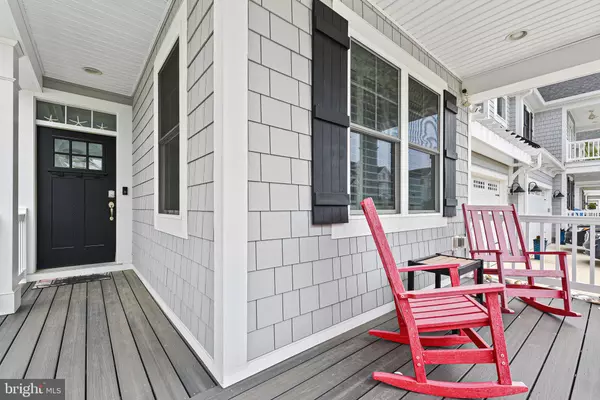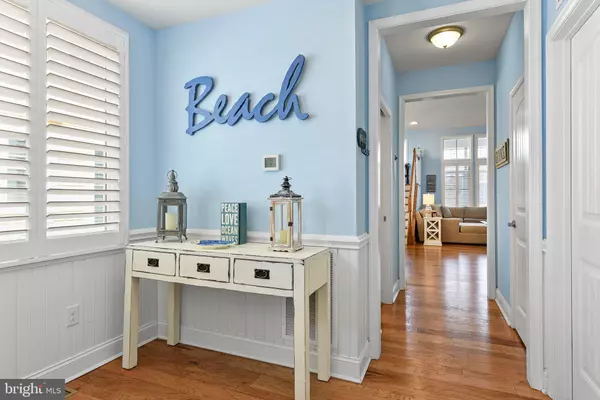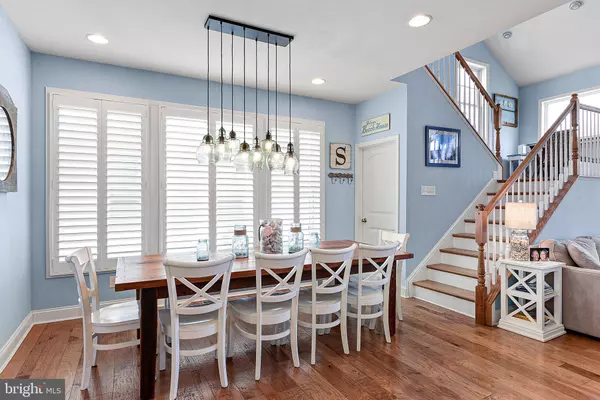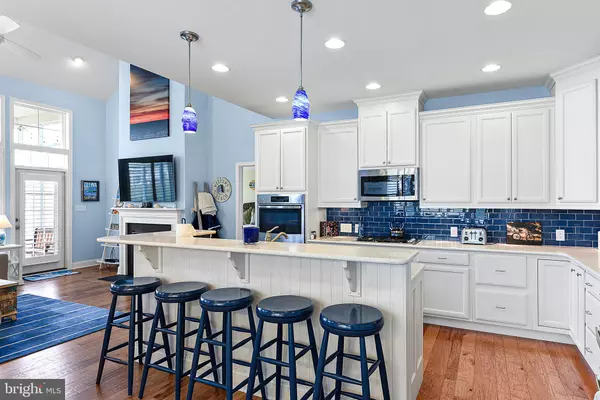$965,000
$1,000,000
3.5%For more information regarding the value of a property, please contact us for a free consultation.
5 Beds
4 Baths
3,100 SqFt
SOLD DATE : 09/05/2023
Key Details
Sold Price $965,000
Property Type Single Family Home
Sub Type Twin/Semi-Detached
Listing Status Sold
Purchase Type For Sale
Square Footage 3,100 sqft
Price per Sqft $311
Subdivision Bayside
MLS Listing ID DESU2041384
Sold Date 09/05/23
Style Coastal,Craftsman
Bedrooms 5
Full Baths 4
HOA Fees $327/qua
HOA Y/N Y
Abv Grd Liv Area 3,100
Originating Board BRIGHT
Year Built 2017
Annual Tax Amount $1,918
Tax Year 2022
Lot Size 4,356 Sqft
Acres 0.1
Lot Dimensions 44.00 x 105.00
Property Description
Welcome to your dream coastal retreat in Bayside! This magnificent property offers a spacious and luxurious living experience with its 5 bedrooms (bonus first floor room is being used as a 6th) and 4 full baths. Located on one of the nicest streets in Bayside, this home captures the essence of coastal living with its stunning views and premium amenities.
Step inside and be greeted by an open-concept floor plan designed for both entertaining and everyday living. The living area boasts abundant natural light, showcasing the beautiful surroundings. Imagine hosting gatherings with friends and family in the expansive living room, complete with a cozy fireplace for those cooler evenings.
The gourmet kitchen features high-end stainless steel appliances, quartz countertops, and ample cabinet space. Whether you're preparing a casual breakfast or a formal dinner, this kitchen provides the perfect setting for culinary creativity. The adjacent dining area offers plenty of room for a large dining table, creating a warm and inviting atmosphere for memorable meals.
Retreat to the 1st-level primary owner's suite, a private oasis where you can unwind and rejuvenate. This serene space features a generous walk-in closet and a luxurious en-suite bathroom, complete with a spacious shower and dual vanities. There is an additional 2nd-level primary owner's suite, along with three more bedrooms on this level that are all spacious and well-appointed, ensuring comfort and privacy for family members and guests alike. You will also experience the versatility and added value of the loft room, providing the perfect space for a home office, entertainment area, or additional living space, tailored to suit your unique needs and lifestyle.
The outdoor living spaces of this property are equally impressive. Step out into the three-season sunroom, accessible to the deck and ideal for hosting outdoor gatherings, barbecues, or simply relaxing while enjoying the coastal breeze and overlooking the center of the community pond and tranquil fountain. The luxury of an outdoor shower offers a blissful oasis to rinse off and unwind and provides a seamless transition from beach to comfort. A golf course view just across the street from this captivating property offers glimpses of lush fairways and rolling greens.
As part of the prestigious Bayside community, residents of this property have access to a wealth of amenities. Enjoy a round of golf at the championship golf course, take a refreshing dip in the community pool, stay active at the fitness center, or just take in the views of the bay at the Point. The community also offers walking trails, a clubhouse, and the signature restaurant 38 Degrees, ensuring there's always something to do for residents and visitors. The Freeman Arts Pavilion also offers a vibrant array of cultural events during the summer months, providing a captivating blend of live music, theater performances, and engaging artistic experiences.
Beyond the community, explore the wonders of coastal Delaware. Spend sun-soaked days at the nearby beaches, indulge in fresh seafood at local restaurants, or shop at charming boutiques and galleries. With its prime location, this property offers the best of coastal living, combining natural beauty, recreational opportunities, and a vibrant community.
Don't miss the opportunity to make this stunning 5-bedroom, 4-bath Schell Brothers-built property in Bayside your own. Schedule a viewing today and start living the coastal lifestyle you've always dreamed of!
Furnishings and decor are negotiable. Please see inclusions/exclusions list. Professional photos coming soon.
Location
State DE
County Sussex
Area Baltimore Hundred (31001)
Zoning MR
Rooms
Main Level Bedrooms 1
Interior
Interior Features Ceiling Fan(s), Floor Plan - Open, Entry Level Bedroom, Kitchen - Eat-In, Kitchen - Island, Primary Bath(s), Walk-in Closet(s), Window Treatments, Wood Floors
Hot Water Electric
Heating Forced Air, Heat Pump(s)
Cooling Central A/C
Fireplaces Number 1
Equipment Built-In Microwave, Cooktop, Dishwasher, Dryer, Extra Refrigerator/Freezer, Oven - Wall, Refrigerator, Stainless Steel Appliances, Washer, Water Heater - Tankless
Fireplace Y
Appliance Built-In Microwave, Cooktop, Dishwasher, Dryer, Extra Refrigerator/Freezer, Oven - Wall, Refrigerator, Stainless Steel Appliances, Washer, Water Heater - Tankless
Heat Source Electric
Exterior
Exterior Feature Deck(s), Enclosed, Porch(es)
Parking Features Garage - Front Entry
Garage Spaces 2.0
Amenities Available Basketball Courts, Club House, Fitness Center, Golf Course Membership Available, Pier/Dock, Pool - Indoor, Pool - Outdoor, Tennis Courts, Other
Water Access N
Accessibility None
Porch Deck(s), Enclosed, Porch(es)
Attached Garage 2
Total Parking Spaces 2
Garage Y
Building
Story 2
Foundation Concrete Perimeter
Sewer Public Sewer
Water Public
Architectural Style Coastal, Craftsman
Level or Stories 2
Additional Building Above Grade, Below Grade
New Construction N
Schools
School District Indian River
Others
Pets Allowed Y
HOA Fee Include All Ground Fee,Common Area Maintenance,Lawn Maintenance,Management,Road Maintenance,Snow Removal,Trash
Senior Community No
Tax ID 533-19.00-1697.00
Ownership Fee Simple
SqFt Source Assessor
Special Listing Condition Standard
Pets Allowed No Pet Restrictions
Read Less Info
Want to know what your home might be worth? Contact us for a FREE valuation!

Our team is ready to help you sell your home for the highest possible price ASAP

Bought with Shannon L Smith Hunt • Northrop Realty
"My job is to find and attract mastery-based agents to the office, protect the culture, and make sure everyone is happy! "


