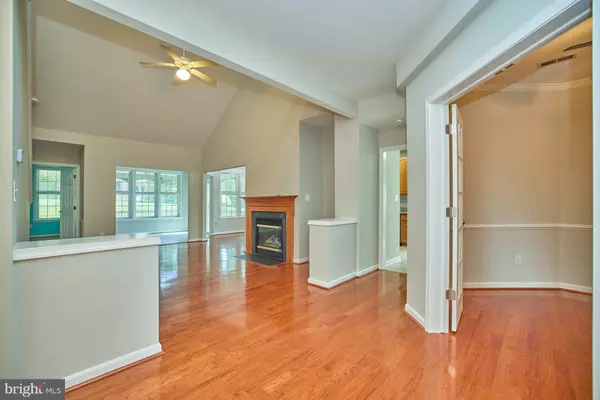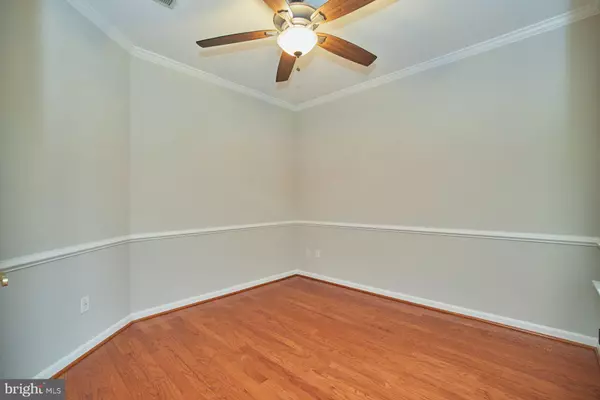$630,000
$630,000
For more information regarding the value of a property, please contact us for a free consultation.
4 Beds
3 Baths
2,272 SqFt
SOLD DATE : 09/07/2023
Key Details
Sold Price $630,000
Property Type Single Family Home
Sub Type Detached
Listing Status Sold
Purchase Type For Sale
Square Footage 2,272 sqft
Price per Sqft $277
Subdivision Heritage Hunt
MLS Listing ID VAPW2056848
Sold Date 09/07/23
Style Contemporary
Bedrooms 4
Full Baths 3
HOA Fees $355/mo
HOA Y/N Y
Abv Grd Liv Area 2,272
Originating Board BRIGHT
Year Built 1998
Annual Tax Amount $5,800
Tax Year 2022
Lot Size 9,587 Sqft
Acres 0.22
Property Description
Welcome to the prestigious 55+ gated community of Heritage Hunt. Nestled within this sought-after community, this single-family haven offers an idyllic blend of main-level living and spacious accommodations for visiting guests.
Positioned on an exclusive and level lot near the front gate, this residence exudes charm and tranquility. The pièce de résistance is the screened porch,
a true outdoor haven featuring a vaulted ceiling, beautiful paver stones, and ceiling fan - an inviting space to savor serene evenings or dine al fresco while being sheltered from the elements.
Step inside the 2-story foyer that warmly greets you upon arrival. The main level is a masterpiece of design, adorned with gleaming hardwood floors, soaring vaulted ceilings, recessed lighting, and abundant natural light that bathes every corner.
Spanning over 2200 square feet, this floorplan is a testament to thoughtful living. The main level offers all the essentials for a seamless lifestyle. Through French doors and office that boasts elegant chair and crown moldings, as well as a ceiling fan for optimal comfort.
The family room with its vaulted ceiling and fireplace radiates a welcoming ambiance, creating a cozy gathering space and just adjacent is the inviting sunroom, adorned with tasteful tile flooring, that connects seamlessly to the covered screened porch.
The eat-in kitchen showcases an array of upscale features including a breakfast bar, granite countertops, stainless appliances, and recessed lighting and a separate dining area enhances the versatility of this space, offering
ample room to entertain or simply unwind.
The main level also includes the light-filled primary bedroom with a show-stopping ensuite bath boasting slate-like tile flooring, a double vanity, and an oversized walk-in shower complete with seating and handrails. The primary suite further impresses with not one, but two closets—one walk-in and customized with a shelving system to cater to your organizational needs.
The well-appointed guest bedroom and an additional full bath ensure that hosting visitors is a breeze, while abundant closet storage completes the main level.
Venture upstairs to find two generously sized bedrooms and a spacious bath lending an intimate space for guests to relax and unwind.
The Heritage Hunt Community offers a myriad of amenities that cater to every interest. From a well-equipped fitness center and multiple pools to tennis courts, a clubhouse, and even bocce ball and pickleball facilities—there's no shortage of activities to enrich your lifestyle. For golf enthusiasts, an 18-hole championship golf course awaits, ensuring endless leisure opportunities.
Location
State VA
County Prince William
Zoning PMR
Rooms
Other Rooms Dining Room, Primary Bedroom, Bedroom 2, Kitchen, Family Room, Den, Foyer, Breakfast Room, Bedroom 1, Sun/Florida Room, Storage Room, Bathroom 2, Attic, Primary Bathroom, Screened Porch
Main Level Bedrooms 2
Interior
Interior Features Breakfast Area, Carpet, Ceiling Fan(s), Entry Level Bedroom, Floor Plan - Open, Kitchen - Gourmet, Primary Bath(s), Recessed Lighting, Soaking Tub, Upgraded Countertops, Walk-in Closet(s), Wood Floors, Attic, Chair Railings, Crown Moldings, Formal/Separate Dining Room, Kitchen - Eat-In, Pantry, Tub Shower, Window Treatments
Hot Water Natural Gas, Tankless
Heating Forced Air
Cooling Ceiling Fan(s), Central A/C
Flooring Hardwood, Carpet, Vinyl
Fireplaces Number 1
Fireplaces Type Gas/Propane
Equipment Dishwasher, Disposal, Built-In Microwave, Refrigerator, Stove, Stainless Steel Appliances, Washer, Water Heater
Fireplace Y
Appliance Dishwasher, Disposal, Built-In Microwave, Refrigerator, Stove, Stainless Steel Appliances, Washer, Water Heater
Heat Source Natural Gas
Laundry Main Floor
Exterior
Exterior Feature Screened, Patio(s)
Parking Features Garage - Front Entry, Garage Door Opener, Inside Access
Garage Spaces 4.0
Utilities Available Natural Gas Available, Electric Available, Sewer Available, Water Available, Cable TV Available, Phone Available
Amenities Available Art Studio, Bar/Lounge, Billiard Room, Club House, Common Grounds, Dining Rooms, Exercise Room, Fitness Center, Game Room, Gated Community, Jog/Walk Path, Meeting Room, Party Room, Pool - Indoor, Pool - Outdoor, Tennis Courts, Golf Course Membership Available
Water Access N
View Garden/Lawn
Roof Type Asphalt
Accessibility 2+ Access Exits
Porch Screened, Patio(s)
Attached Garage 2
Total Parking Spaces 4
Garage Y
Building
Lot Description Corner, Backs to Trees, Level, Rear Yard
Story 2
Foundation Slab
Sewer Public Sewer
Water Public
Architectural Style Contemporary
Level or Stories 2
Additional Building Above Grade, Below Grade
Structure Type 9'+ Ceilings,Dry Wall,High,Vaulted Ceilings
New Construction N
Schools
Elementary Schools Tyler
Middle Schools Bull Run
High Schools Gainesville
School District Prince William County Public Schools
Others
HOA Fee Include Management,Pool(s),Reserve Funds,Trash,Snow Removal,High Speed Internet,Cable TV,Standard Phone Service,Recreation Facility,Common Area Maintenance
Senior Community Yes
Age Restriction 55
Tax ID 7397-97-6190
Ownership Fee Simple
SqFt Source Assessor
Security Features Smoke Detector
Special Listing Condition Standard
Read Less Info
Want to know what your home might be worth? Contact us for a FREE valuation!

Our team is ready to help you sell your home for the highest possible price ASAP

Bought with Candace Moe • RLAH @properties
"My job is to find and attract mastery-based agents to the office, protect the culture, and make sure everyone is happy! "







