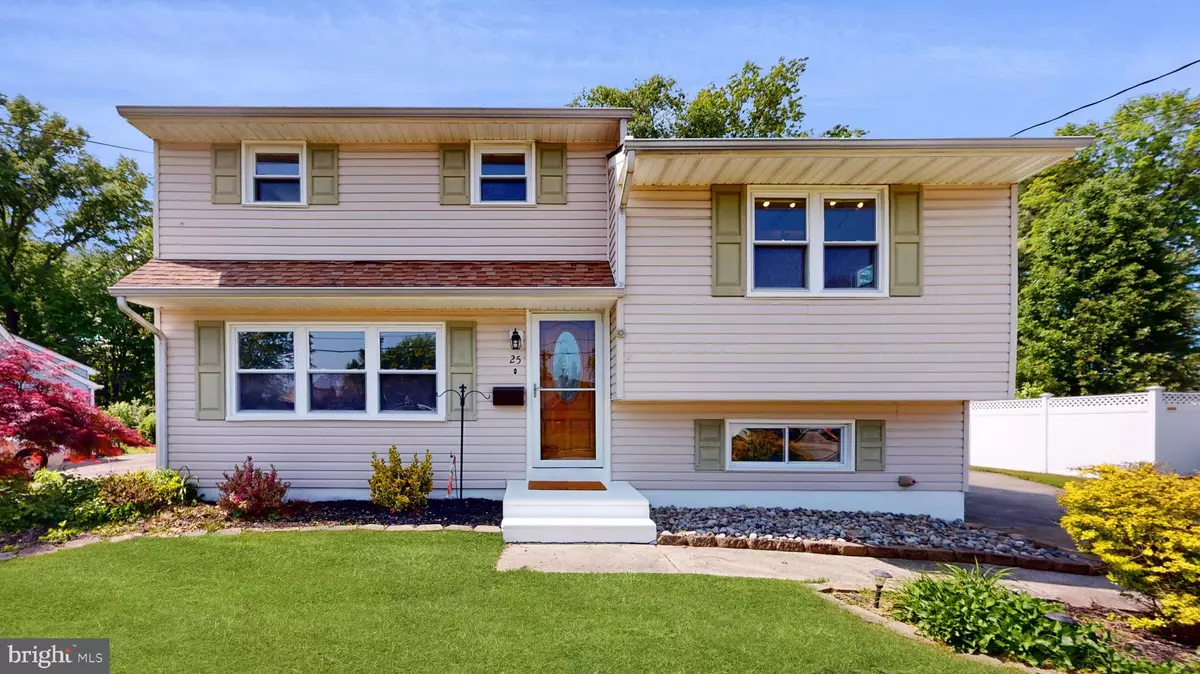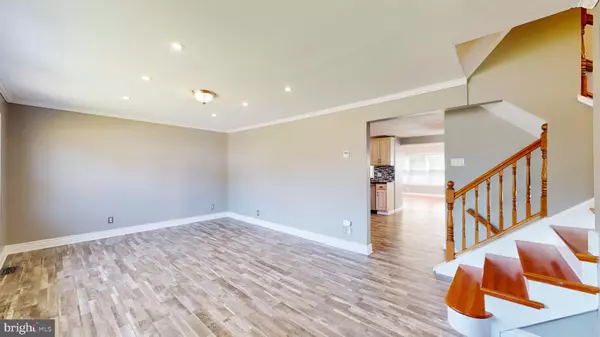$290,000
$290,000
For more information regarding the value of a property, please contact us for a free consultation.
4 Beds
2 Baths
2,132 SqFt
SOLD DATE : 09/08/2023
Key Details
Sold Price $290,000
Property Type Single Family Home
Sub Type Detached
Listing Status Sold
Purchase Type For Sale
Square Footage 2,132 sqft
Price per Sqft $136
Subdivision Valley Park
MLS Listing ID NJSA2007610
Sold Date 09/08/23
Style Contemporary,Split Level
Bedrooms 4
Full Baths 1
Half Baths 1
HOA Y/N N
Abv Grd Liv Area 2,132
Originating Board BRIGHT
Year Built 1958
Annual Tax Amount $9,160
Tax Year 2022
Lot Size 8,398 Sqft
Acres 0.19
Lot Dimensions 70.00 x 120.00
Property Description
ALL questions/follow up, please use EMAIL so that listing agent can accurately respond. NEW price adjustment! Multi-level floor plan offers so much flexibility for a busy lifestyle-Use primary bedroom and adjacent bedroom as a truly private suite. Step down to the main bath, with 2 adjacent bedrooms for a nursery or office. The lower-level bonus room could be a guest suite, with powder room, or use as a 2nd family room/game room. The eat-in kitchen with dining area right off the sunny family room means you can cook with guests but still watch the action on TV! Included is a TV bracket to be mounted prior to settlement for buyer.
Gardeners will love the established flower/planting beds, beautiful lacy leaf maple tree, private fenced in yard just off the custom deck. Add railing flower pots for a nice pop of color. Solar lights and security lighting, too. Just steps away is a side door to the large garage, great for projects or contractor tools/toys!
Over $30,000 in upgrades by seller: New HVAC (2020); New 200 amp electric (2018); Beautiful new laminate flooring updates throughout (2022); Updated plumbing/interior sewer system (2018); New deck/railings (2021); 6 foot privacy fencing with gate (2022). See attached Seller's property disclosure. Pages 1-3 and pages 4-9.
Location
State NJ
County Salem
Area Pennsville Twp (21709)
Zoning 02
Rooms
Other Rooms Living Room, Primary Bedroom, Bedroom 2, Bedroom 3, Kitchen, Family Room, Bedroom 1, Laundry, Full Bath, Half Bath
Basement Fully Finished, Windows, Sump Pump, Heated
Interior
Interior Features Combination Kitchen/Dining, Family Room Off Kitchen, Kitchen - Eat-In, Pantry, Recessed Lighting, Sound System, Tub Shower, Upgraded Countertops, Window Treatments, Wood Floors, Ceiling Fan(s), Attic
Hot Water Natural Gas
Heating Forced Air, Central
Cooling Central A/C, Ceiling Fan(s), Window Unit(s)
Flooring Hardwood, Laminate Plank, Ceramic Tile
Fireplaces Number 1
Fireplaces Type Gas/Propane, Mantel(s), Wood
Equipment Energy Efficient Appliances, Built-In Range, Commercial Range, Dishwasher, Disposal, Microwave, Stainless Steel Appliances, Washer/Dryer Stacked
Furnishings No
Fireplace Y
Window Features Double Hung,Energy Efficient,Insulated,Screens,Vinyl Clad
Appliance Energy Efficient Appliances, Built-In Range, Commercial Range, Dishwasher, Disposal, Microwave, Stainless Steel Appliances, Washer/Dryer Stacked
Heat Source Natural Gas
Laundry Lower Floor
Exterior
Parking Features Garage - Front Entry, Garage - Side Entry, Garage Door Opener
Garage Spaces 5.0
Fence Fully, Privacy, Vinyl
Water Access N
View Garden/Lawn, Trees/Woods
Roof Type Asphalt
Accessibility Doors - Lever Handle(s)
Total Parking Spaces 5
Garage Y
Building
Story 4
Foundation Block, Crawl Space
Sewer Public Sewer
Water Public
Architectural Style Contemporary, Split Level
Level or Stories 4
Additional Building Above Grade, Below Grade
New Construction N
Schools
Elementary Schools Valley Park E.S.
High Schools Pennsville Memorial H.S.
School District Pennsville Township Public Schools
Others
Senior Community No
Tax ID 09-04105-00018
Ownership Fee Simple
SqFt Source Assessor
Security Features Carbon Monoxide Detector(s),Smoke Detector
Acceptable Financing Cash, Conventional, FHA, VA
Listing Terms Cash, Conventional, FHA, VA
Financing Cash,Conventional,FHA,VA
Special Listing Condition Standard
Read Less Info
Want to know what your home might be worth? Contact us for a FREE valuation!

Our team is ready to help you sell your home for the highest possible price ASAP

Bought with Matthew Hart • EXP Realty, LLC

"My job is to find and attract mastery-based agents to the office, protect the culture, and make sure everyone is happy! "







