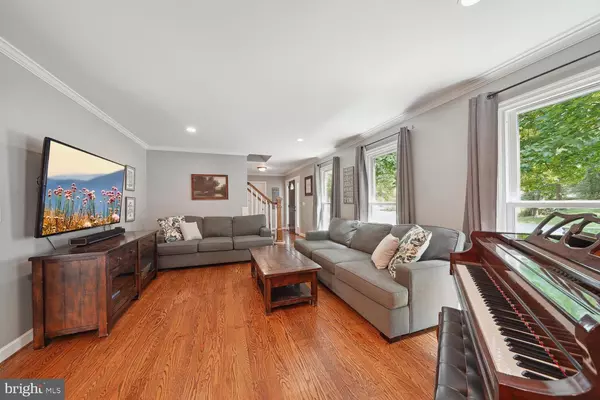$915,000
$875,000
4.6%For more information regarding the value of a property, please contact us for a free consultation.
4 Beds
4 Baths
3,129 SqFt
SOLD DATE : 09/14/2023
Key Details
Sold Price $915,000
Property Type Single Family Home
Sub Type Detached
Listing Status Sold
Purchase Type For Sale
Square Footage 3,129 sqft
Price per Sqft $292
Subdivision Countryside
MLS Listing ID VALO2055492
Sold Date 09/14/23
Style Colonial
Bedrooms 4
Full Baths 3
Half Baths 1
HOA Fees $90/mo
HOA Y/N Y
Abv Grd Liv Area 2,256
Originating Board BRIGHT
Year Built 1982
Annual Tax Amount $6,856
Tax Year 2023
Lot Size 0.470 Acres
Acres 0.47
Property Description
Welcome to this inviting colonial located in the amenity-rich community of Countryside. This meticulously maintained and tastefully updated home boasts four bedrooms, three and a half bathrooms with a fully finished basement, as well as an amazing three-season room addition, all on a rarely available half-acre lot!
The main level features a thoughtful layout, including spacious living and dining rooms, a family room with a cozy fireplace, main level laundry room and an incredible gourmet kitchen. The kitchen is upgraded with granite counters offering ample prep space, maple cabinets with plenty of storage space, stainless steel appliances as well as a convenient breakfast bar adorned with pendant lighting and space for four barstools.
Perhaps the most unique feature of this home is the recently improved three season room. With cathedral ceilings and a floor to ceiling wood burning fireplace, this room is sure to be the main gathering spot to watch the game, host dinner parties, or just relax over a casual weekend. The pocket doors seamlessly connect the indoor and outdoor space and the area is instantly expanded to include the paver patio and incredible half-acre yard featuring beautiful retaining walls and professional landscaping.
Upstairs you will find four bedrooms including the primary suite with an upgraded bathroom and a custom walk-in closet. The secondary bedrooms are a nice size as well and share an updated hall bathroom.
The lower level is fully finished and expands the functional design of this home. Perfect for recreation, gaming, exercise and more! In top-notch condition, this home offers new Thompson Creek windows and it is sure to be your own personal oasis perfect for entertaining and relaxation.
Enjoy an abundance of community amenities such as outdoor pools, tennis courts, tot lots, basketball/multipurpose courts, catch & release pond, fitness circuit with 18 exercise stations, and Horse Pen-Countryside Nature Preserve offering 10 miles of trails. Conveniently located near major commuting routes such as Algonkian Parkway, Route 7 & 28, Dulles Access Road, and other major commuting routes.
Located near shopping, dining, and entertainment options in Dulles Town Center, Reston Town Center, One Loudoun or Countryside Shopping Center. Outdoor activities are also available at Algonkian Regional Park, Potomac Lakes Sportsplex, Claude Moore Park, and more. Don't miss out on this amazing opportunity to call Countryside home - Quality, Location & Value!
Location
State VA
County Loudoun
Zoning PDH3
Direction East
Rooms
Other Rooms Living Room, Dining Room, Primary Bedroom, Bedroom 2, Bedroom 3, Bedroom 4, Kitchen, Family Room, Foyer, Sun/Florida Room, Exercise Room, Laundry, Recreation Room, Storage Room, Primary Bathroom
Basement Fully Finished
Interior
Interior Features Window Treatments, Bar, Chair Railings, Crown Moldings, Family Room Off Kitchen, Floor Plan - Traditional, Formal/Separate Dining Room, Kitchen - Gourmet, Pantry, Primary Bath(s), Recessed Lighting, Upgraded Countertops, Walk-in Closet(s), Wood Floors
Hot Water Electric
Heating Central, Forced Air
Cooling Central A/C
Flooring Carpet, Ceramic Tile, Hardwood
Fireplaces Number 2
Fireplaces Type Mantel(s), Screen, Insert, Wood
Equipment Built-In Microwave, Dryer, Washer, Dishwasher, Disposal, Humidifier, Refrigerator, Icemaker, Oven/Range - Electric, Stainless Steel Appliances
Fireplace Y
Appliance Built-In Microwave, Dryer, Washer, Dishwasher, Disposal, Humidifier, Refrigerator, Icemaker, Oven/Range - Electric, Stainless Steel Appliances
Heat Source Electric
Laundry Main Floor
Exterior
Exterior Feature Patio(s), Porch(es), Enclosed, Deck(s)
Parking Features Garage Door Opener, Garage - Front Entry
Garage Spaces 4.0
Fence Rear
Utilities Available Cable TV Available, Under Ground
Amenities Available Basketball Courts, Bike Trail, Club House, Common Grounds, Community Center, Jog/Walk Path, Picnic Area, Pool - Outdoor, Tennis Courts, Tot Lots/Playground
Water Access N
View Trees/Woods
Roof Type Architectural Shingle
Street Surface Paved
Accessibility None
Porch Patio(s), Porch(es), Enclosed, Deck(s)
Road Frontage City/County, Public
Attached Garage 2
Total Parking Spaces 4
Garage Y
Building
Lot Description Backs to Trees, Landscaping, Trees/Wooded
Story 3
Foundation Concrete Perimeter, Slab
Sewer Public Sewer
Water Public
Architectural Style Colonial
Level or Stories 3
Additional Building Above Grade, Below Grade
Structure Type 9'+ Ceilings
New Construction N
Schools
Elementary Schools Countryside
Middle Schools River Bend
High Schools Potomac Falls
School District Loudoun County Public Schools
Others
HOA Fee Include Common Area Maintenance,Management,Insurance,Pool(s),Recreation Facility,Reserve Funds,Road Maintenance,Snow Removal,Trash
Senior Community No
Tax ID 028280835000
Ownership Fee Simple
SqFt Source Assessor
Special Listing Condition Standard
Read Less Info
Want to know what your home might be worth? Contact us for a FREE valuation!

Our team is ready to help you sell your home for the highest possible price ASAP

Bought with Angela M Kaiser • Redfin Corporation
"My job is to find and attract mastery-based agents to the office, protect the culture, and make sure everyone is happy! "







