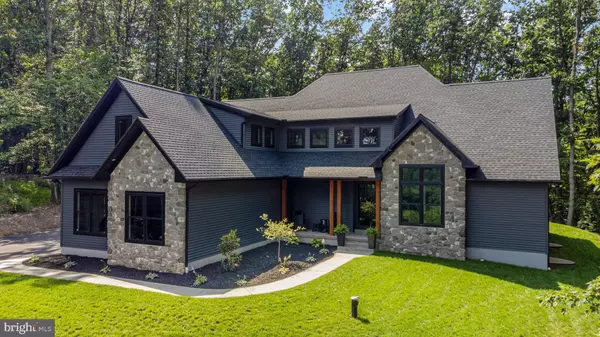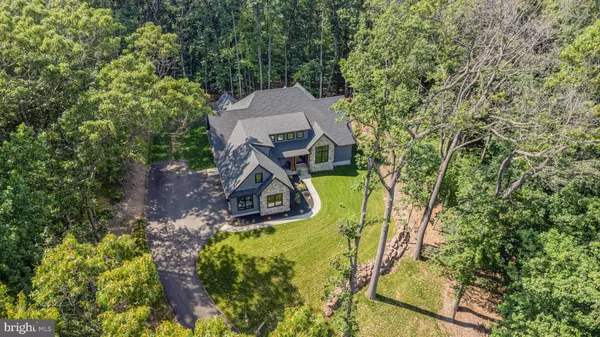$875,000
$875,000
For more information regarding the value of a property, please contact us for a free consultation.
4 Beds
5 Baths
2,456 SqFt
SOLD DATE : 09/15/2023
Key Details
Sold Price $875,000
Property Type Single Family Home
Sub Type Detached
Listing Status Sold
Purchase Type For Sale
Square Footage 2,456 sqft
Price per Sqft $356
Subdivision None Available
MLS Listing ID PADA2024758
Sold Date 09/15/23
Style Contemporary
Bedrooms 4
Full Baths 5
HOA Y/N N
Abv Grd Liv Area 2,456
Originating Board BRIGHT
Year Built 2022
Annual Tax Amount $10,417
Tax Year 2022
Lot Size 2.700 Acres
Acres 2.7
Property Description
Atop the world in this stunning Derry Twp contemporary built in 2022, surrounded by 2.7 acres of private woods, unmatched valley views into the surrounding farmlands. This beautifully designed and constructed 3,000+ square foot S. Gerald Musser Builder floor plan brags with leathered granite kitchen counters, 6 burner hooded gas stove, full pantry/appliance garage with pull out appliance drawers with hidden rear mounted electrical outlets, 10' ceilings throughout the first floor, beamed Kitchen and Living Room, each bedroom enjoying it's own private full bath. Enjoy relaxing on the private and secluded covered back patio overlooking acres of mature forest, or sip your favorite coffee in the office while enjoying one of many indescribable sunrises this hilltop location provides.
From a technical viewpoint, stay warm and cozy with the highly efficient Geothermal heat/cool system, no waiting for your hot water, the hot water circulation system provides immediate temperate water for every sink and shower, electrical system is pre-wired for a portable generator back-up supply, driveway is pre-wired for gate installation, oversized 33x22 garage leaves space for everyone's doors to open, oversized commercial grade residential ceiling fans manufactured by BAF (Big Ass Fans).
Many more design features and upgrades to discover in this gorgeous property.
Location
State PA
County Dauphin
Area Derry Twp (14024)
Zoning RESIDENTIAL
Direction East
Rooms
Other Rooms Living Room, Primary Bedroom, Bedroom 2, Bedroom 4, Kitchen, Bedroom 1, Laundry, Office
Basement Full
Main Level Bedrooms 3
Interior
Hot Water Electric
Heating Forced Air
Cooling Central A/C
Flooring Ceramic Tile, Laminate Plank
Heat Source Propane - Owned
Laundry Main Floor
Exterior
Parking Features Garage - Side Entry, Garage Door Opener
Garage Spaces 3.0
Water Access N
View Panoramic, Mountain, Scenic Vista, Trees/Woods
Roof Type Asphalt,Shingle
Accessibility None
Attached Garage 3
Total Parking Spaces 3
Garage Y
Building
Story 2
Foundation Concrete Perimeter
Sewer Public Sewer
Water Well
Architectural Style Contemporary
Level or Stories 2
Additional Building Above Grade, Below Grade
New Construction N
Schools
High Schools Hershey High School
School District Derry Township
Others
Senior Community No
Tax ID 24-057-021-000-0000
Ownership Fee Simple
SqFt Source Assessor
Special Listing Condition Standard
Read Less Info
Want to know what your home might be worth? Contact us for a FREE valuation!

Our team is ready to help you sell your home for the highest possible price ASAP

Bought with MICHELLE LEO • TeamPete Realty Services, Inc.
"My job is to find and attract mastery-based agents to the office, protect the culture, and make sure everyone is happy! "







