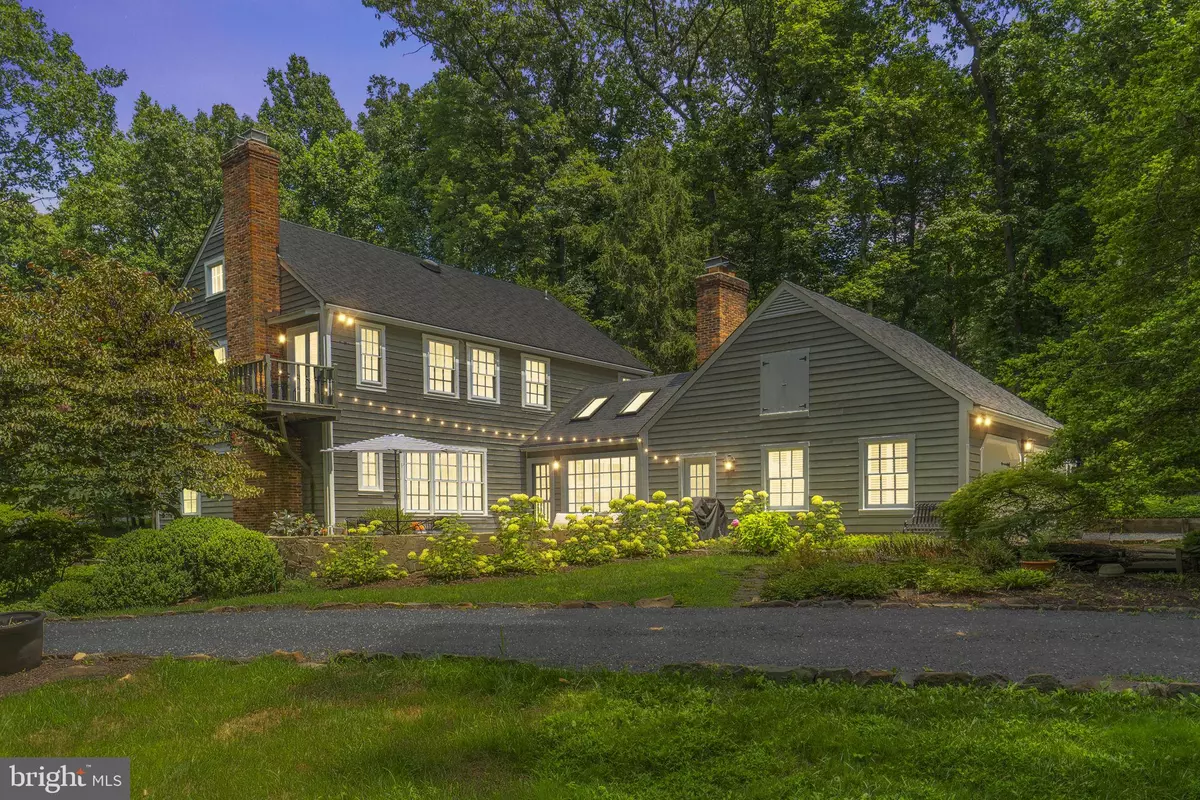$865,000
$839,800
3.0%For more information regarding the value of a property, please contact us for a free consultation.
4 Beds
4 Baths
3,333 SqFt
SOLD DATE : 09/25/2023
Key Details
Sold Price $865,000
Property Type Single Family Home
Sub Type Detached
Listing Status Sold
Purchase Type For Sale
Square Footage 3,333 sqft
Price per Sqft $259
Subdivision Goshen Estates
MLS Listing ID MDMC2100846
Sold Date 09/25/23
Style Salt Box,Colonial
Bedrooms 4
Full Baths 3
Half Baths 1
HOA Y/N N
Abv Grd Liv Area 2,334
Originating Board BRIGHT
Year Built 1970
Annual Tax Amount $5,645
Tax Year 2022
Lot Size 2.060 Acres
Acres 2.06
Property Description
Welcome to 8304 Exodus Drive! This charming saltbox style colonial home is nestled on two combined parcels of land spanning over 2+ acres, providing ample space and privacy for its next lucky owner. Located in the sought after community of Goshen Estates, this home backs to county parkland with a picturesque stream and beautiful trees. As an added bonus, a separate wooded lot conveys with the sale, acting as a buffer and further enhancing the privacy and tranquility of the property. ||
Boasting 4 bedrooms and 3.5 bathrooms, this home offers timeless style, comfort, and functionality. The well-maintained gravel driveway leads to a two-car garage and a separate carport, ensuring plenty of parking space for you and your guests. As you walk through the front door, you'll be greeted by a charming entry foyer and hardwood floors that set the tone for the elegance that awaits within. The main level foyer area leads to a beautifully designed formal dining room, a conveniently located office area, and a discreetly located half bathroom, all freshly painted or adorned with custom designer wallpaper. || Travel down the center hall, and you find a magnificently designed and welcoming living room, complete with wood burning fireplace and custom built-in bookcases. The perfect space for a game night with friends or to relax and read a good book! ||
The gourmet eat-in kitchen is a culinary enthusiast's dream, complete with gas range, double wall ovens, and ample counter and storage space further enhanced by a new kitchen island. Adjacent to the kitchen is a vaulted ceiling living room with a second fireplace, exposed beams, and skylights, creating a space that's both bright and airy, yet cozy and comfortable. ||
Convenience is key, as it includes a sizable laundry room/mudroom off the family room, which leads directly to the garage. The laundry room offers abundant storage space, adding to the home's overall functionality. ||
Up the turned staircase, you find a custom carpet runner and hardwood floors, adding an extra touch of luxury. The four bedrooms are well-appointed, tastefully painted, and boast generous natural light and functional closet space. The primary bedroom is particularly impressive, featuring a spacious layout, a private balcony overlooking the outside garden area, a well proportioned ensuite bathroom, and ample closet space. Additionally, there is a full bathroom in the hallway that adjoins one of the other bedrooms, offering both convenience and privacy. ||
The finished basement is a versatile space that caters to various needs. With carpeted flooring, it provides a large recreation area perfect for entertainment. This level also includes a full bathroom, a cedar storage closet, and an unfinished workshop room. Its own separate entrance adds to the flexibility and potential of this space. Notably, the basement features a wet bar, a propane gas hookup for a potential kitchenette, and a converted storage closet that serves as a unique and clever wine and bar storage area. The home also comes equipped with a whole house Generec electric Generator, ensuring peace of mind during any power outages. ||
For those seeking leisurely pursuits, the neighborhood offers proximity to Wardaca, Lone Oak, Elder Pine, and Brookeville Beer Farm Micro-Breweries, where you can savor delicious local brews. Golf enthusiasts will appreciate the nearby Laytonsville, Blue Mash, and Montgomery Country Club Golf Courses, offering an opportunity to tee off amidst picturesque surroundings. When it comes to commuting, this location offers relative ease to Bethesda, D.C., Baltimore, and Frederick, making it an ideal choice for those seeking a blend of peacefulness, convenience, and accessibility. Don't miss the opportunity to make this enchanting retreat your new home, where charm, privacy, and a peaceful setting await. Schedule your showing today and experience the beauty and tranquility this property has to offer!
Location
State MD
County Montgomery
Zoning RE2
Rooms
Basement Fully Finished, Interior Access, Side Entrance
Interior
Interior Features Built-Ins, Cedar Closet(s), Ceiling Fan(s), Chair Railings, Crown Moldings, Dining Area, Exposed Beams, Family Room Off Kitchen, Floor Plan - Traditional, Formal/Separate Dining Room, Kitchen - Country, Kitchen - Gourmet, Kitchen - Island, Primary Bath(s), Skylight(s), Wainscotting, Water Treat System, Wine Storage, Wood Floors
Hot Water Oil
Cooling Central A/C
Fireplaces Number 2
Fireplace Y
Heat Source Oil
Laundry Main Floor
Exterior
Exterior Feature Balcony, Patio(s)
Parking Features Garage - Rear Entry, Inside Access
Garage Spaces 3.0
Water Access N
View Creek/Stream, Trees/Woods
Roof Type Architectural Shingle
Accessibility None
Porch Balcony, Patio(s)
Attached Garage 2
Total Parking Spaces 3
Garage Y
Building
Lot Description Backs - Parkland, Backs to Trees, Front Yard, Landscaping, Pond, Private
Story 3
Foundation Slab
Sewer On Site Septic
Water Well
Architectural Style Salt Box, Colonial
Level or Stories 3
Additional Building Above Grade, Below Grade
New Construction N
Schools
School District Montgomery County Public Schools
Others
Senior Community No
Tax ID 160100013035
Ownership Fee Simple
SqFt Source Estimated
Acceptable Financing Cash, Conventional, FHA, VA
Listing Terms Cash, Conventional, FHA, VA
Financing Cash,Conventional,FHA,VA
Special Listing Condition Standard
Read Less Info
Want to know what your home might be worth? Contact us for a FREE valuation!

Our team is ready to help you sell your home for the highest possible price ASAP

Bought with Daniel J. Spahr • Foster Spahr and Company
"My job is to find and attract mastery-based agents to the office, protect the culture, and make sure everyone is happy! "







