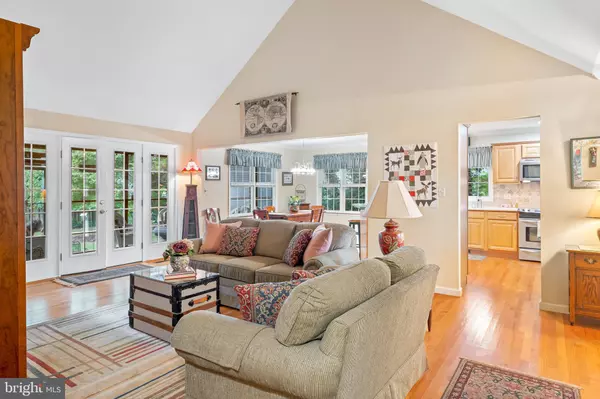$830,000
$735,000
12.9%For more information regarding the value of a property, please contact us for a free consultation.
4 Beds
2 Baths
1,860 SqFt
SOLD DATE : 09/29/2023
Key Details
Sold Price $830,000
Property Type Single Family Home
Sub Type Detached
Listing Status Sold
Purchase Type For Sale
Square Footage 1,860 sqft
Price per Sqft $446
Subdivision Pilottown Village
MLS Listing ID DESU2046192
Sold Date 09/29/23
Style Colonial,Cape Cod,Traditional
Bedrooms 4
Full Baths 2
HOA Fees $8/ann
HOA Y/N Y
Abv Grd Liv Area 1,860
Originating Board BRIGHT
Year Built 2004
Annual Tax Amount $1,312
Tax Year 2022
Lot Size 10,454 Sqft
Acres 0.24
Lot Dimensions 79.00 x 135.00
Property Description
**Showings will start on this beautiful 4 bedroom 2 full bath home on Monday 09/04/2023 at the open house from 11:00 a.m. to 4:00 p.m.
Welcome to 706 W. 4th Street. Upon entering this spacious home, you will notice the gleaming hardwood flooring, vaulted ceiling, open concept floor plan. Featuring a formal dining room, breakfast area, kitchen with updated appliances & ample counter space to entertain all of your guests. Just off of the living room through the French doors is an 11 x17 screened porch with ceiling fan for your enjoyment as you look over the private landscaped backyard, paver patio & walkway. Back inside direct your attention to the first-floor laundry room, with two full bathrooms, 3 bedrooms and plenty of closet space. Beautiful views from each window. On the second level a 13 x 21 bonus room with a floored attic, and its own cooling system for when the room is in use. Add a two-car garage with plenty of storage & shelving, side entry door to yard with another concrete pathway to the backyard, a well landscaped front yard with a lovely covered front porch. A short walk or bike ride to downtown Lewes, the beach, bike trails and everything the area offers at your fingertips. You will not want to miss this well taken care home in the beautiful community of Pilottown Village.
*Hope to see you soon at our open house!
Location
State DE
County Sussex
Area Lewes Rehoboth Hundred (31009)
Zoning RESIDENTIAL
Rooms
Other Rooms Bedroom 3, Bonus Room
Main Level Bedrooms 3
Interior
Interior Features Attic, Carpet, Ceiling Fan(s), Dining Area, Family Room Off Kitchen, Floor Plan - Open, Floor Plan - Traditional, Formal/Separate Dining Room, Kitchen - Eat-In, Kitchen - Table Space, Primary Bath(s), Recessed Lighting, Soaking Tub, Stain/Lead Glass, Stall Shower, Walk-in Closet(s), Window Treatments, Wood Floors
Hot Water Electric
Heating Forced Air
Cooling Central A/C
Flooring Carpet, Hardwood, Tile/Brick
Equipment Built-In Microwave, Dishwasher, Disposal, Dryer, Exhaust Fan, Oven/Range - Electric, Range Hood, Refrigerator, Washer, Water Heater
Furnishings No
Fireplace N
Window Features Double Pane
Appliance Built-In Microwave, Dishwasher, Disposal, Dryer, Exhaust Fan, Oven/Range - Electric, Range Hood, Refrigerator, Washer, Water Heater
Heat Source Propane - Owned
Laundry Main Floor
Exterior
Exterior Feature Screened, Roof, Porch(es), Patio(s), Terrace, Brick
Parking Features Garage - Front Entry, Garage Door Opener, Garage - Side Entry
Garage Spaces 6.0
Utilities Available Cable TV Available, Electric Available, Propane, Sewer Available, Water Available
Amenities Available Common Grounds
Water Access N
View Trees/Woods, Garden/Lawn
Roof Type Asphalt
Accessibility Grab Bars Mod, Level Entry - Main, Low Pile Carpeting
Porch Screened, Roof, Porch(es), Patio(s), Terrace, Brick
Attached Garage 2
Total Parking Spaces 6
Garage Y
Building
Lot Description Backs to Trees, Backs - Open Common Area, Front Yard, Landscaping, Level, Private, Rear Yard, SideYard(s), Cleared, Partly Wooded
Story 1.5
Foundation Crawl Space
Sewer Public Septic
Water Public
Architectural Style Colonial, Cape Cod, Traditional
Level or Stories 1.5
Additional Building Above Grade, Below Grade
Structure Type Cathedral Ceilings,Dry Wall,9'+ Ceilings
New Construction N
Schools
School District Cape Henlopen
Others
Senior Community No
Tax ID 335-08.00-213.00
Ownership Fee Simple
SqFt Source Assessor
Acceptable Financing Conventional, Cash
Horse Property N
Listing Terms Conventional, Cash
Financing Conventional,Cash
Special Listing Condition Standard
Read Less Info
Want to know what your home might be worth? Contact us for a FREE valuation!

Our team is ready to help you sell your home for the highest possible price ASAP

Bought with LINDA LIZZIO • Long & Foster Real Estate, Inc.

"My job is to find and attract mastery-based agents to the office, protect the culture, and make sure everyone is happy! "







