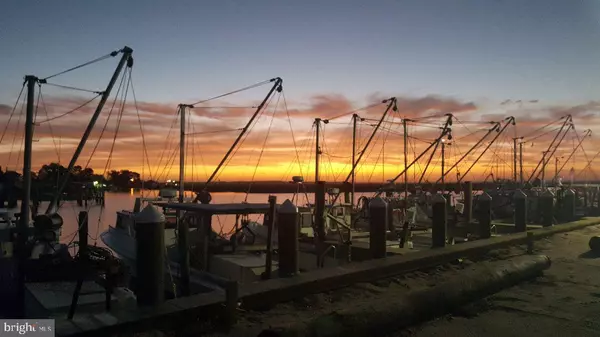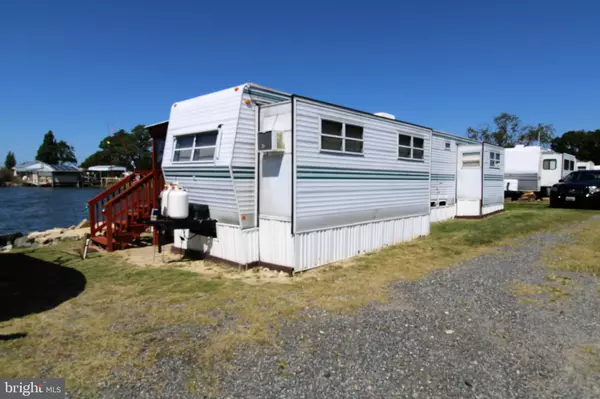$30,000
$30,000
For more information regarding the value of a property, please contact us for a free consultation.
1 Bed
1 Bath
350 SqFt
SOLD DATE : 10/06/2023
Key Details
Sold Price $30,000
Property Type Manufactured Home
Sub Type Manufactured
Listing Status Sold
Purchase Type For Sale
Square Footage 350 sqft
Price per Sqft $85
Subdivision None Available
MLS Listing ID MDSO2003674
Sold Date 10/06/23
Style Other
Bedrooms 1
Full Baths 1
HOA Y/N N
Abv Grd Liv Area 350
Originating Board BRIGHT
Year Built 2001
Tax Year 2001
Property Description
Vacation home is being sold AS IS. It is in great shape, but at this price, it is being sold as is. This is a Park Model RV that is 42' long. You won't ever find a place this close to the water for this price. Great place to spend your summers with public boat ramp just across the street. Easy access to Goose Creek Marina boat ramp. Did I mention the boat ramp is Free? You can enjoy fishing, water skiing, boating, jet skies, Kayaking, Canoeing, and crabbing. Just steps from the water edge. Perfect for those who just want to relax, read a book and watch the sunset sitting on the large deck or screened in porch overlooking the water. Also, just across the street at the Marina is the Pit & Pub and TIKI Bar & Grill with music, amazing food and entertainment. Park is open with water on April 1st to November 30th and $3100 takes care of your water, sewer, and trash pick up. Must have park approval for lease. A list of items replaced and items that convey is in the documents. Call now for your appointment.
Location
State MD
County Somerset
Area Somerset West Of Rt-13 (20-01)
Rooms
Main Level Bedrooms 1
Interior
Interior Features Built-Ins, Combination Kitchen/Dining, Entry Level Bedroom, Floor Plan - Traditional, Tub Shower
Hot Water Electric
Heating Central
Cooling Central A/C
Equipment Built-In Range, Exhaust Fan, Water Heater, Refrigerator, Oven/Range - Gas
Furnishings Yes
Fireplace N
Appliance Built-In Range, Exhaust Fan, Water Heater, Refrigerator, Oven/Range - Gas
Heat Source Electric
Laundry Hookup
Exterior
Exterior Feature Deck(s), Enclosed, Porch(es), Screened
Garage Spaces 2.0
Fence Board
Utilities Available Propane, Water Available, Sewer Available, Electric Available
Water Access Y
Water Access Desc Public Access
View Bay, Marina, Water
Accessibility Other
Porch Deck(s), Enclosed, Porch(es), Screened
Total Parking Spaces 2
Garage N
Building
Lot Description Cleared, Fishing Available, Rear Yard, Rented Lot
Story 1
Sewer Private Septic Tank
Water Public
Architectural Style Other
Level or Stories 1
Additional Building Above Grade
New Construction N
Schools
School District Somerset County Public Schools
Others
Pets Allowed N
Senior Community No
Tax ID 2006096999
Ownership Ground Rent
SqFt Source Estimated
Acceptable Financing Cash
Horse Property N
Listing Terms Cash
Financing Cash
Special Listing Condition Standard
Read Less Info
Want to know what your home might be worth? Contact us for a FREE valuation!

Our team is ready to help you sell your home for the highest possible price ASAP

Bought with Jennifer A Whittington • Long & Foster Real Estate, Inc.

"My job is to find and attract mastery-based agents to the office, protect the culture, and make sure everyone is happy! "







