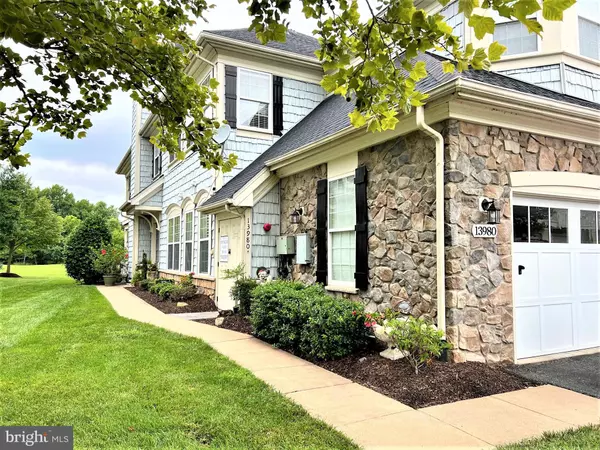$440,000
$459,900
4.3%For more information regarding the value of a property, please contact us for a free consultation.
3 Beds
2 Baths
1,719 SqFt
SOLD DATE : 10/10/2023
Key Details
Sold Price $440,000
Property Type Condo
Sub Type Condo/Co-op
Listing Status Sold
Purchase Type For Sale
Square Footage 1,719 sqft
Price per Sqft $255
Subdivision Belmont Bay
MLS Listing ID VAPW2056768
Sold Date 10/10/23
Style Ranch/Rambler
Bedrooms 3
Full Baths 2
Condo Fees $452/mo
HOA Fees $72/mo
HOA Y/N Y
Abv Grd Liv Area 1,719
Originating Board BRIGHT
Year Built 2006
Annual Tax Amount $4,651
Tax Year 2023
Property Description
Welcome To The Belmont Bay Community ! You Will Enjoy The Fantastic Lay Out In This Single Level Exterior Unit Condo With 1,719 Sq Ft Of Living Space! With It's Oversized 1 Car Garage. This Home Has Been Well Cared For With Recently Updated HVAC, Water Heater, And Wooden Indoor Plantation Shutters . This Inviting Property Features An Open Floor Plan For All Of Your Entertaining Needs. The Primary Bedroom Features A Custom Shelved Walk In Closet, Primary Bath With Dual Sinks , Tons Of Counter Space, A Large Soaking Tub, And Separate Shower. The Expansive Kitchen, Has Granite Counter Tops, An Island, Ample Cabinet Space, And Direct Access To The Covered Rear Patio To Enjoy The Peaceful Outdoor Environment Of Belmont Bay. Some Community Amenities Include, Walking/Jogging Path's, Tennis/Pickle Board Courts, Outdoor Pool, And Tot Lot. This Property Is Conveniently Located Near The VRE Station Making Your Commute A Pleasure, Also Near By Is The Belmont Bay Harbor Marina, And The Occoquan Bay National Wildlife Refuge . Don't Miss Out On This Amazing Property!
Location
State VA
County Prince William
Zoning PMD
Rooms
Other Rooms Living Room, Dining Room, Primary Bedroom, Bedroom 2, Bedroom 3, Kitchen, Laundry, Bathroom 2
Main Level Bedrooms 3
Interior
Hot Water Natural Gas
Heating Forced Air
Cooling Central A/C
Fireplaces Number 1
Fireplaces Type Electric
Equipment Built-In Microwave, Dishwasher, Disposal, Icemaker, Oven/Range - Gas, Refrigerator, Water Heater
Fireplace Y
Appliance Built-In Microwave, Dishwasher, Disposal, Icemaker, Oven/Range - Gas, Refrigerator, Water Heater
Heat Source Natural Gas
Exterior
Parking Features Garage - Front Entry, Garage Door Opener, Oversized
Garage Spaces 2.0
Amenities Available Common Grounds, Jog/Walk Path, Pool - Outdoor, Tennis Courts, Tot Lots/Playground
Water Access N
View Garden/Lawn
Accessibility 2+ Access Exits
Attached Garage 1
Total Parking Spaces 2
Garage Y
Building
Lot Description Backs - Open Common Area
Story 1
Unit Features Garden 1 - 4 Floors
Sewer Public Septic
Water Public
Architectural Style Ranch/Rambler
Level or Stories 1
Additional Building Above Grade, Below Grade
New Construction N
Schools
School District Prince William County Public Schools
Others
Pets Allowed Y
HOA Fee Include Common Area Maintenance,Ext Bldg Maint,Lawn Maintenance,Management,Reserve Funds,Road Maintenance,Trash
Senior Community No
Tax ID 8492-12-5493.01
Ownership Condominium
Acceptable Financing Cash, Conventional, VA, FHA
Listing Terms Cash, Conventional, VA, FHA
Financing Cash,Conventional,VA,FHA
Special Listing Condition Standard
Pets Allowed Cats OK, Dogs OK
Read Less Info
Want to know what your home might be worth? Contact us for a FREE valuation!

Our team is ready to help you sell your home for the highest possible price ASAP

Bought with Jeffrey M Major • Berkshire Hathaway HomeServices PenFed Realty

"My job is to find and attract mastery-based agents to the office, protect the culture, and make sure everyone is happy! "







