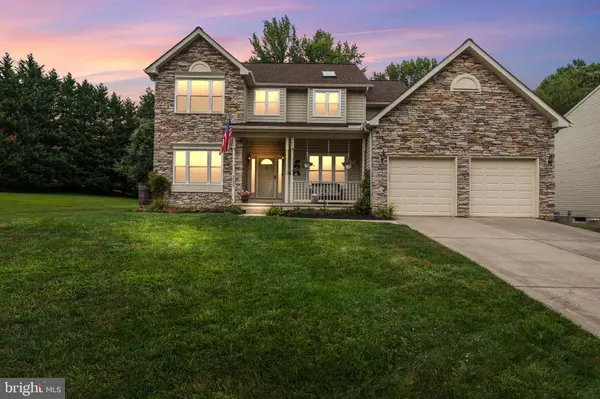$560,000
$550,000
1.8%For more information regarding the value of a property, please contact us for a free consultation.
4 Beds
4 Baths
2,792 SqFt
SOLD DATE : 10/10/2023
Key Details
Sold Price $560,000
Property Type Single Family Home
Sub Type Detached
Listing Status Sold
Purchase Type For Sale
Square Footage 2,792 sqft
Price per Sqft $200
Subdivision Village Of Bynum Run
MLS Listing ID MDHR2024868
Sold Date 10/10/23
Style Colonial
Bedrooms 4
Full Baths 3
Half Baths 1
HOA Fees $52/ann
HOA Y/N Y
Abv Grd Liv Area 2,192
Originating Board BRIGHT
Year Built 1996
Annual Tax Amount $3,892
Tax Year 2022
Lot Size 8,921 Sqft
Acres 0.2
Property Description
Don't miss this beautiful home located on a secluded Cul de Sc. The home backs to woods and has an HOA maintained lot adjacent, give you the space, privacy and openness that you have been looking for. Having the HOA lot next door is like having a maintenance free side yard.
The home has 4 large bedrooms 3 full baths, updated and open kitchen, with a nook and a coffee bar, formal living and dining rooms with a finished basement.
The home also boasts incredible outdoor living, a 30 x 21 screen in porch and over 1000 SQFT of custom paver patio with a firepit and built in seating. You will spend countless hours on the decks and patio, it's the perfect spot to pick some crabs and watch the games, your family and friends will love this space.
There is also a hot tub outside the screen in porch for relaxing after a long day.
The main floor is spacious and open, perfect for entertaining, the updated kitchen, has granite counter tops, SS appliances with a 5-burner gas stove, and tons of counter space for working and wait there is more, 2 yes 2 pantries in the kitchen. There is a breakfast bar and a coffee bar. The kitchen and nook open to the family room where the stone fireplace is the focal point.
The Master suite has been completely updated, there are 12 ft vaulted ceiling an beautiful accent wall LVP and the bath has separate shower and soaking tub, double vanities and a skylight for that spa feeling. There are also three large second bedrooms and an update bath on the second floor.
The finished lower level is the perfect spot to watch the games and entertain when the weather cools and it too cold to sit on the patios, there is ample space and a big screen, stadium seating and a pool table.
This is the perfect home for your next stage of your life, plenty of room to grow, entertain and relax.
Call today for your private tour
Location
State MD
County Harford
Zoning R1
Rooms
Other Rooms Living Room, Dining Room, Primary Bedroom, Bedroom 2, Bedroom 3, Family Room, Bedroom 1, Laundry, Recreation Room, Storage Room, Bathroom 1, Bathroom 2, Full Bath, Half Bath
Basement Drainage System, Full, Improved, Partially Finished, Poured Concrete, Sump Pump, Windows
Interior
Interior Features Attic, Breakfast Area, Carpet, Ceiling Fan(s), Double/Dual Staircase, Family Room Off Kitchen, Floor Plan - Open, Formal/Separate Dining Room, Kitchen - Eat-In, Kitchen - Table Space, Pantry, Primary Bath(s), Skylight(s), Bathroom - Soaking Tub, Bathroom - Stall Shower, Upgraded Countertops, Window Treatments, Other
Hot Water Natural Gas, Tankless
Heating Central, Programmable Thermostat
Cooling Central A/C
Flooring Carpet, Luxury Vinyl Plank, Ceramic Tile
Fireplaces Number 1
Fireplaces Type Fireplace - Glass Doors, Gas/Propane, Stone
Equipment Built-In Microwave, Dishwasher, Disposal, Dryer, Exhaust Fan, Oven/Range - Gas, Refrigerator, Stainless Steel Appliances, Washer, Water Heater - Tankless
Fireplace Y
Window Features Double Pane
Appliance Built-In Microwave, Dishwasher, Disposal, Dryer, Exhaust Fan, Oven/Range - Gas, Refrigerator, Stainless Steel Appliances, Washer, Water Heater - Tankless
Heat Source Natural Gas
Laundry Main Floor
Exterior
Exterior Feature Patio(s), Screened
Parking Features Additional Storage Area, Garage - Front Entry, Garage Door Opener
Garage Spaces 6.0
Utilities Available Cable TV, Phone, Under Ground
Water Access N
View Garden/Lawn, Trees/Woods
Roof Type Asphalt
Street Surface Black Top
Accessibility None
Porch Patio(s), Screened
Road Frontage City/County
Attached Garage 2
Total Parking Spaces 6
Garage Y
Building
Lot Description Adjoins - Open Space, Backs - Open Common Area, Backs to Trees, Landscaping, Level, No Thru Street, Partly Wooded, Trees/Wooded
Story 3
Foundation Other
Sewer Public Sewer
Water Public
Architectural Style Colonial
Level or Stories 3
Additional Building Above Grade, Below Grade
Structure Type 9'+ Ceilings,Dry Wall,High,Other,Vaulted Ceilings,Wood Walls
New Construction N
Schools
School District Harford County Public Schools
Others
Pets Allowed Y
Senior Community No
Tax ID 1301293303
Ownership Fee Simple
SqFt Source Assessor
Acceptable Financing Cash, Conventional, FHA, VA
Listing Terms Cash, Conventional, FHA, VA
Financing Cash,Conventional,FHA,VA
Special Listing Condition Standard
Pets Allowed No Pet Restrictions
Read Less Info
Want to know what your home might be worth? Contact us for a FREE valuation!

Our team is ready to help you sell your home for the highest possible price ASAP

Bought with Regina M Crabb • Berkshire Hathaway HomeServices Homesale Realty
"My job is to find and attract mastery-based agents to the office, protect the culture, and make sure everyone is happy! "







