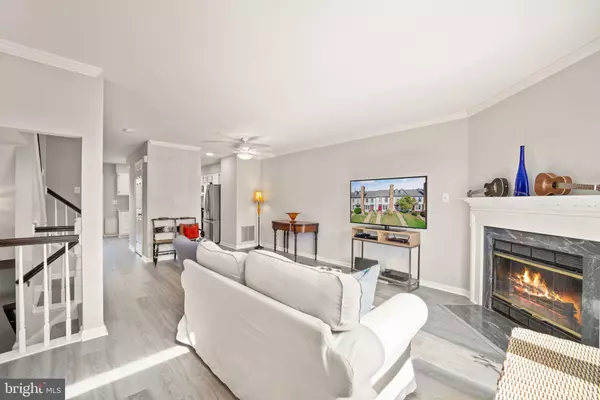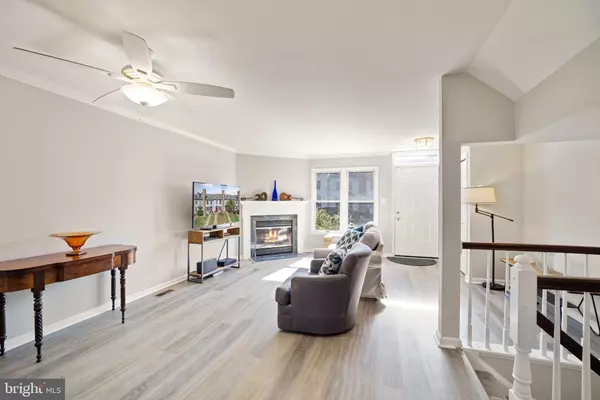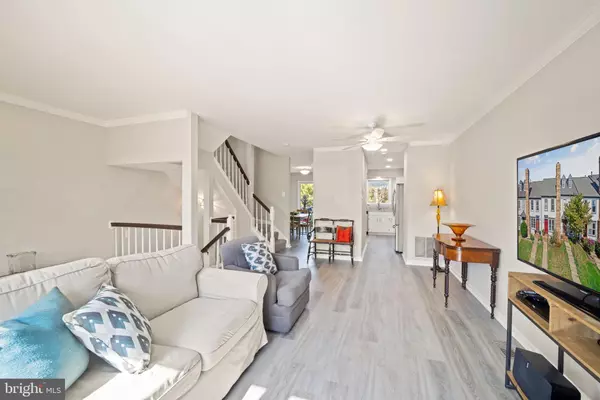$520,100
$505,000
3.0%For more information regarding the value of a property, please contact us for a free consultation.
2 Beds
4 Baths
1,782 SqFt
SOLD DATE : 10/16/2023
Key Details
Sold Price $520,100
Property Type Townhouse
Sub Type Interior Row/Townhouse
Listing Status Sold
Purchase Type For Sale
Square Footage 1,782 sqft
Price per Sqft $291
Subdivision Ashburn Village
MLS Listing ID VALO2057460
Sold Date 10/16/23
Style Traditional,Colonial
Bedrooms 2
Full Baths 3
Half Baths 1
HOA Fees $134/mo
HOA Y/N Y
Abv Grd Liv Area 1,296
Originating Board BRIGHT
Year Built 1992
Annual Tax Amount $4,055
Tax Year 2023
Lot Size 1,307 Sqft
Acres 0.03
Property Description
A home to make you proud! This sunny, well-maintained townhome has just had nearly $60,000 of upgrades and sprucing up including painting and new flooring, lighting, dishwasher, microwave, and countertops. Stairs from the deck off the eat-in kitchen lead down to the private, fenced yard and patio (which is also accessible from the walkout lower level). Unlike many townhomes in the area with a similar layout, this one is a little larger and has a bonus room on the lower level with its own full bath! See the attached document for the extensive list of upgrades and new features. Convenient to schools . Fabulous location near shopping and the new Ashburn Metro stops! The wonderful community amenities include hiking, walking, and jogging trails, pools, exercise facilities, and indoor and outdoor courts. Grab this one while you can.
Location
State VA
County Loudoun
Zoning PDH4
Rooms
Other Rooms Living Room, Bedroom 2, Kitchen, Family Room, Bedroom 1, Bathroom 1, Bathroom 2, Bathroom 3, Bonus Room
Basement Daylight, Partial, Fully Finished, Outside Entrance, Partially Finished, Poured Concrete, Rear Entrance, Interior Access, Walkout Level, Windows
Interior
Interior Features Carpet, Ceiling Fan(s), Combination Dining/Living, Crown Moldings, Kitchen - Eat-In, Pantry, Recessed Lighting, Stall Shower, Tub Shower, Upgraded Countertops
Hot Water Natural Gas
Heating Forced Air
Cooling Ceiling Fan(s), Central A/C
Flooring Carpet, Luxury Vinyl Tile, Luxury Vinyl Plank
Fireplaces Number 1
Fireplaces Type Fireplace - Glass Doors, Mantel(s), Wood
Equipment Built-In Microwave, Built-In Range, Dishwasher, Disposal, Dryer - Electric, Oven/Range - Gas, Refrigerator, Stainless Steel Appliances, Washer
Fireplace Y
Appliance Built-In Microwave, Built-In Range, Dishwasher, Disposal, Dryer - Electric, Oven/Range - Gas, Refrigerator, Stainless Steel Appliances, Washer
Heat Source Natural Gas
Laundry Basement
Exterior
Exterior Feature Deck(s), Patio(s)
Parking On Site 2
Fence Wood, Rear
Water Access N
Accessibility None
Porch Deck(s), Patio(s)
Garage N
Building
Story 3
Foundation Concrete Perimeter
Sewer Public Sewer
Water Public
Architectural Style Traditional, Colonial
Level or Stories 3
Additional Building Above Grade, Below Grade
Structure Type Vaulted Ceilings
New Construction N
Schools
Elementary Schools Dominion Trail
Middle Schools Farmwell Station
High Schools Broad Run
School District Loudoun County Public Schools
Others
Senior Community No
Tax ID 086284651000
Ownership Fee Simple
SqFt Source Assessor
Horse Property N
Special Listing Condition Standard
Read Less Info
Want to know what your home might be worth? Contact us for a FREE valuation!

Our team is ready to help you sell your home for the highest possible price ASAP

Bought with Akshay Bhatnagar • Virginia Select Homes, LLC.
"My job is to find and attract mastery-based agents to the office, protect the culture, and make sure everyone is happy! "







