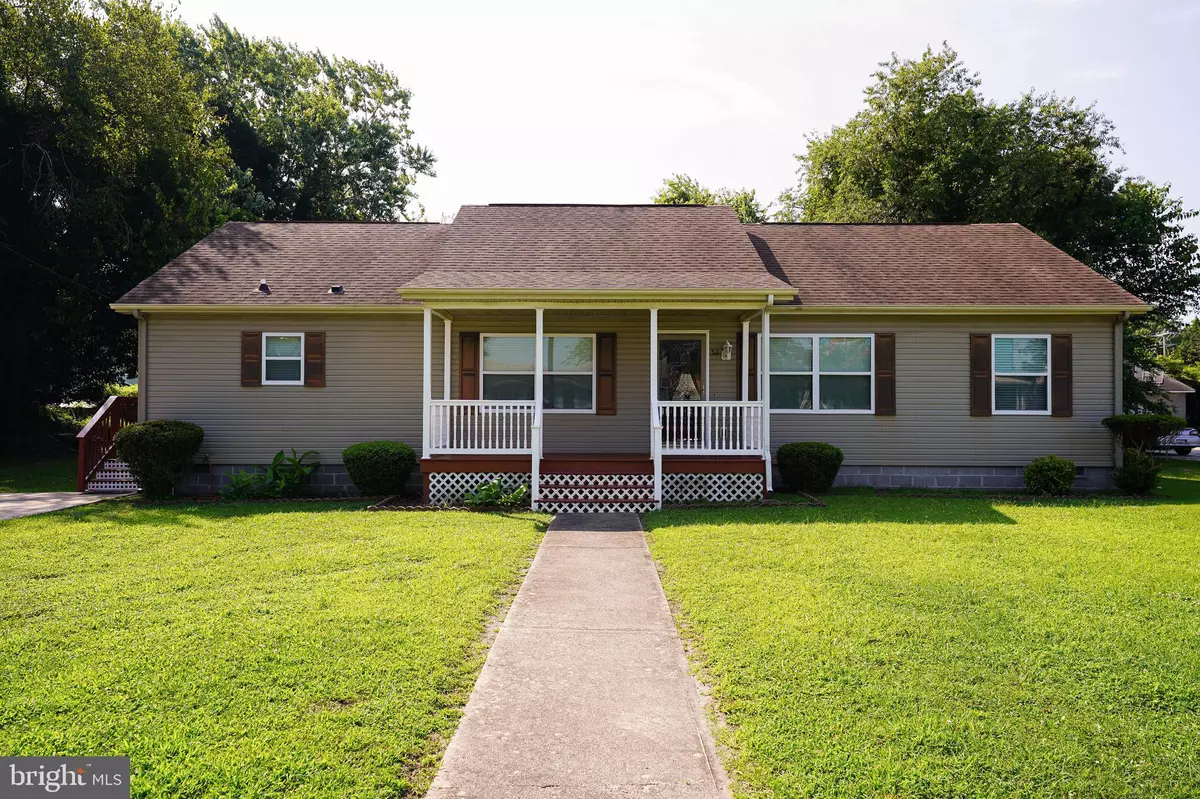$310,000
$329,900
6.0%For more information regarding the value of a property, please contact us for a free consultation.
3 Beds
2 Baths
1,568 SqFt
SOLD DATE : 10/16/2023
Key Details
Sold Price $310,000
Property Type Single Family Home
Sub Type Detached
Listing Status Sold
Purchase Type For Sale
Square Footage 1,568 sqft
Price per Sqft $197
Subdivision None Available
MLS Listing ID DESU2044530
Sold Date 10/16/23
Style Ranch/Rambler
Bedrooms 3
Full Baths 2
HOA Y/N N
Abv Grd Liv Area 1,568
Originating Board BRIGHT
Year Built 2008
Annual Tax Amount $1,014
Tax Year 2022
Lot Size 0.410 Acres
Acres 0.41
Lot Dimensions 138.00 x 163.00
Property Description
Welcome home to this delightful one-story residence that boasts three spacious bedrooms and two beautifully appointed bathrooms. Embrace the coastal lifestyle in this enchanting one-story retreat, nestled in the picturesque town of Selbyville, Delaware. The open-concept layout invites you into a warm and inviting living area, creating a seamless flow throughout the home. A generous master suite awaits, offering a serene haven with a private en-suite bathroom and ample closet space. Two additional bedrooms provide flexibility for family members, a home office, or a guest room. Step outside to a private backyard oasis, perfect for hosting gatherings, enjoying morning coffee, or creating a tranquil retreat to unwind after a busy day.
Location
State DE
County Sussex
Area Baltimore Hundred (31001)
Zoning TN
Rooms
Main Level Bedrooms 3
Interior
Hot Water Electric
Heating Heat Pump(s)
Cooling Central A/C
Heat Source Electric
Exterior
Water Access N
Accessibility Doors - Lever Handle(s)
Garage N
Building
Story 1
Foundation Block, Crawl Space
Sewer Public Sewer
Water Public
Architectural Style Ranch/Rambler
Level or Stories 1
Additional Building Above Grade, Below Grade
New Construction N
Schools
School District Indian River
Others
Senior Community No
Tax ID 533-16.15-75.00
Ownership Fee Simple
SqFt Source Assessor
Special Listing Condition Standard
Read Less Info
Want to know what your home might be worth? Contact us for a FREE valuation!

Our team is ready to help you sell your home for the highest possible price ASAP

Bought with Claudia C. Sosa-Ducote • The Lisa Mathena Group, Inc.

"My job is to find and attract mastery-based agents to the office, protect the culture, and make sure everyone is happy! "







