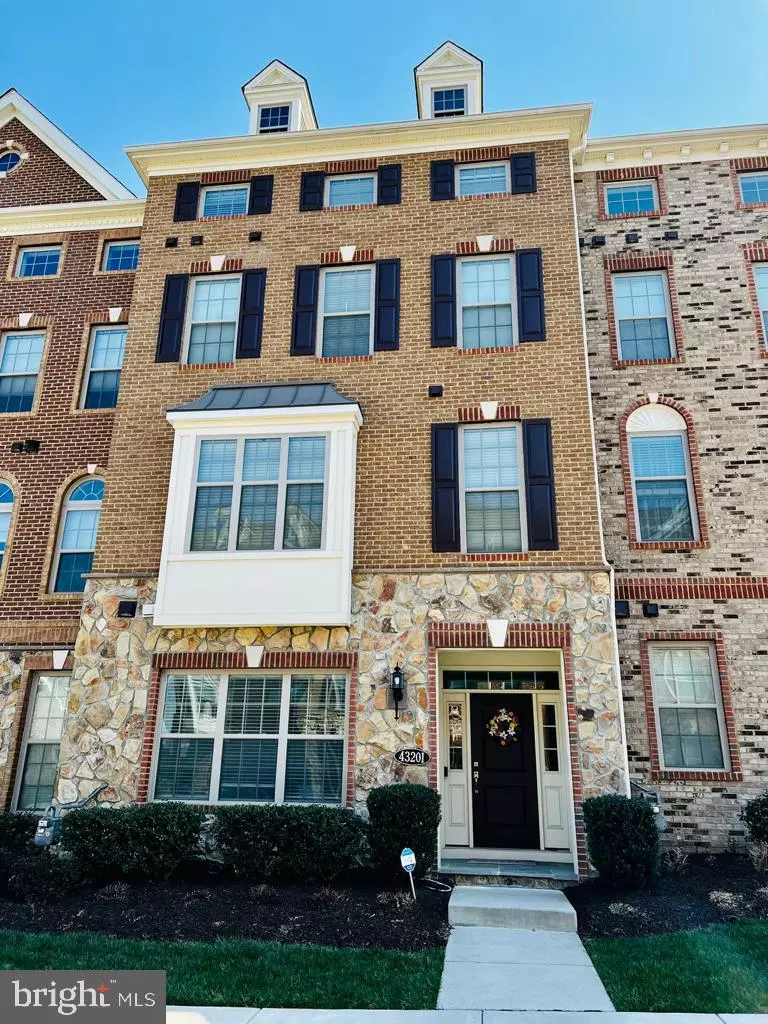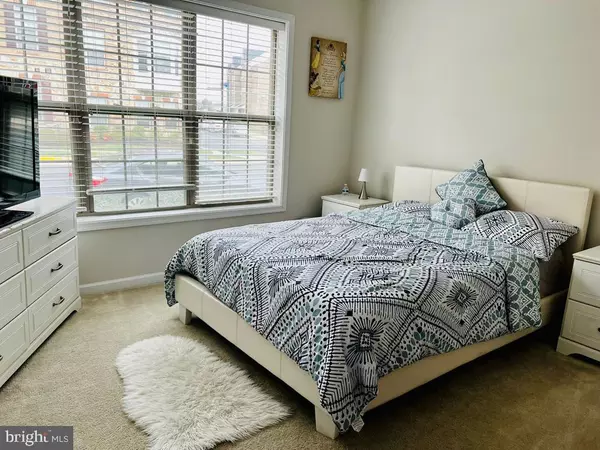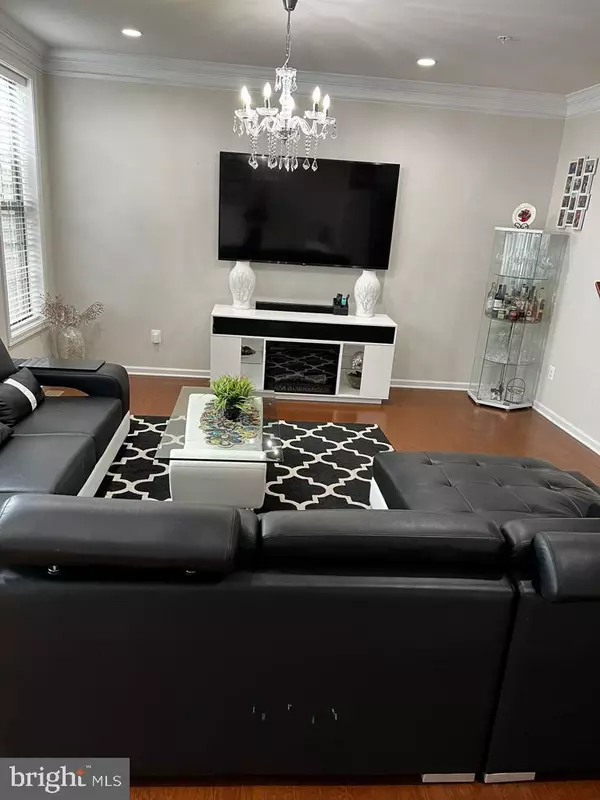$785,000
$795,000
1.3%For more information regarding the value of a property, please contact us for a free consultation.
4 Beds
5 Baths
2,934 SqFt
SOLD DATE : 10/25/2023
Key Details
Sold Price $785,000
Property Type Townhouse
Sub Type Interior Row/Townhouse
Listing Status Sold
Purchase Type For Sale
Square Footage 2,934 sqft
Price per Sqft $267
Subdivision Moorefield
MLS Listing ID VALO2056040
Sold Date 10/25/23
Style Other
Bedrooms 4
Full Baths 3
Half Baths 2
HOA Fees $170/mo
HOA Y/N Y
Abv Grd Liv Area 2,934
Originating Board BRIGHT
Year Built 2017
Annual Tax Amount $6,668
Tax Year 2023
Lot Size 1,742 Sqft
Acres 0.04
Property Description
Stunning four level townhome with gorgeous finishes in the desirable Ashburn community of Moorefield Station. With 2,934 sf of living space and located approximately 1.2 miles to the Ashburn Metrorail station, this home checks all the boxes. First floor entry level features foyer with wood floors, bedroom, and a full bathroom. Head up to the main level with gleaming wood floors and upgraded crown molding where you will find a bright and open floor plan awaiting you perfect for entertaining or everyday living. The stylish kitchen features elegant granite countertops, large island, white shaker cabinets, wall oven, stainless steel appliances, and subway tile backsplash. Step onto the deck located off the cozy family room and into the sunshine to relax or grill this spring. Third level features three bedrooms and two full bathrooms including the main bedroom with ensuite bathroom. The main bathroom features tiles, dual vanities with granite countertops, soaking tub, and glass enclosed shower. The large fourth level loft space with soaring vaulted ceiling, skylights, and bathroom provides you with a versatile space to fit your specific needs. Community amenities include a park, pool, club house, and gym. Short distance from Metro, Park & ride, shopping and minutes from IAD.
Location
State VA
County Loudoun
Zoning PDTRC
Interior
Interior Features Breakfast Area, Dining Area, Family Room Off Kitchen, Floor Plan - Open, Floor Plan - Traditional, Kitchenette, Primary Bath(s), Recessed Lighting, Window Treatments
Hot Water Natural Gas
Heating Forced Air
Cooling Central A/C
Fireplaces Number 1
Equipment Built-In Microwave, Cooktop, Dishwasher, Disposal, Dryer - Electric, Exhaust Fan, Freezer, Icemaker, Oven - Wall, Range Hood, Refrigerator, Washer
Fireplace Y
Appliance Built-In Microwave, Cooktop, Dishwasher, Disposal, Dryer - Electric, Exhaust Fan, Freezer, Icemaker, Oven - Wall, Range Hood, Refrigerator, Washer
Heat Source Natural Gas
Exterior
Parking Features Garage - Rear Entry
Garage Spaces 2.0
Amenities Available Club House, Common Grounds, Community Center, Exercise Room, Pool - Outdoor, Recreational Center, Tot Lots/Playground
Water Access N
Accessibility None
Attached Garage 2
Total Parking Spaces 2
Garage Y
Building
Story 4
Foundation Other
Sewer Public Sewer
Water Public
Architectural Style Other
Level or Stories 4
Additional Building Above Grade, Below Grade
New Construction N
Schools
Elementary Schools Moorefield Station
Middle Schools Stone Hill
High Schools Rock Ridge
School District Loudoun County Public Schools
Others
HOA Fee Include Common Area Maintenance,Lawn Care Front,Lawn Care Rear,Lawn Maintenance,Pool(s),Snow Removal,Trash
Senior Community No
Tax ID 121470280000
Ownership Fee Simple
SqFt Source Assessor
Special Listing Condition Standard
Read Less Info
Want to know what your home might be worth? Contact us for a FREE valuation!

Our team is ready to help you sell your home for the highest possible price ASAP

Bought with Monika Kumar • Pearson Smith Realty, LLC
"My job is to find and attract mastery-based agents to the office, protect the culture, and make sure everyone is happy! "







