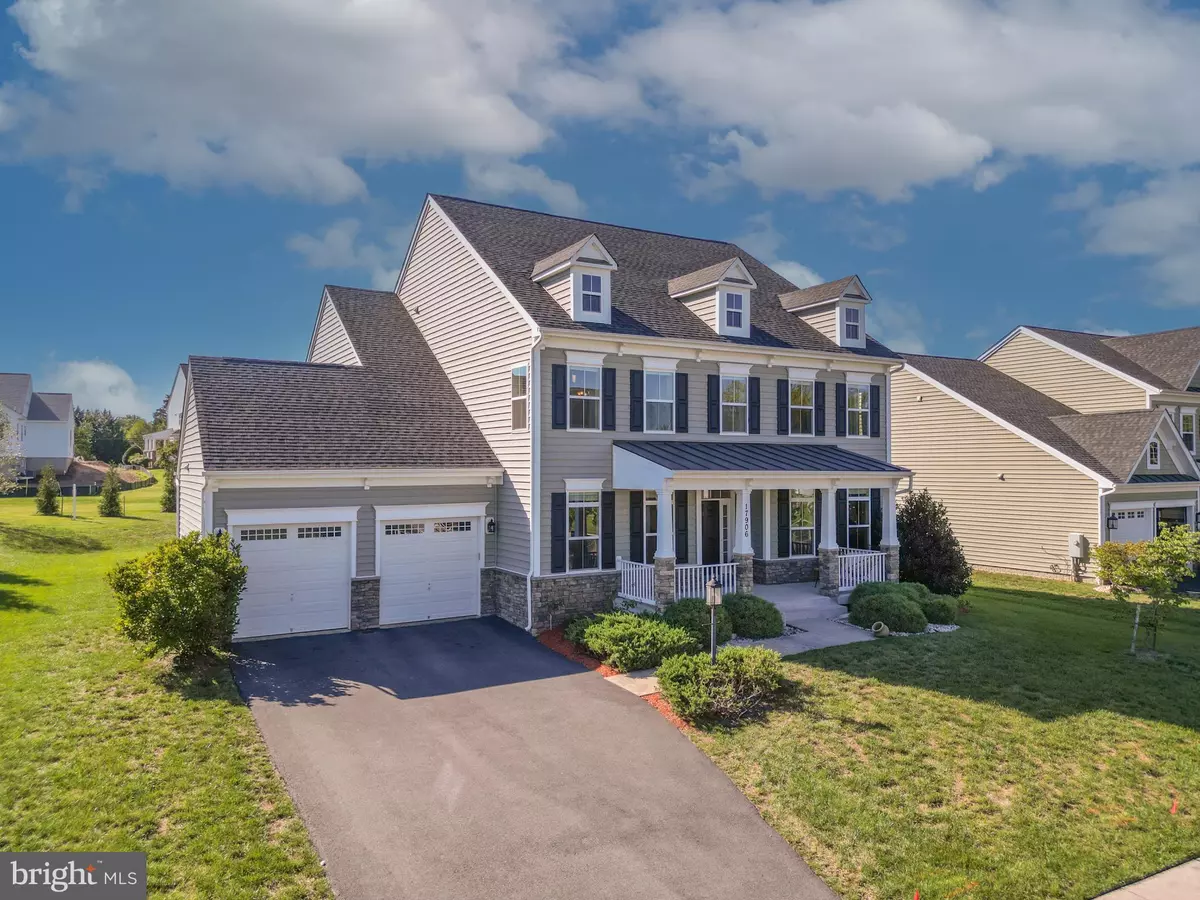$1,005,000
$994,900
1.0%For more information regarding the value of a property, please contact us for a free consultation.
5 Beds
5 Baths
6,628 SqFt
SOLD DATE : 10/27/2023
Key Details
Sold Price $1,005,000
Property Type Single Family Home
Sub Type Detached
Listing Status Sold
Purchase Type For Sale
Square Footage 6,628 sqft
Price per Sqft $151
Subdivision Brightwell Crossing
MLS Listing ID MDMC2106774
Sold Date 10/27/23
Style Colonial
Bedrooms 5
Full Baths 4
Half Baths 1
HOA Y/N N
Abv Grd Liv Area 4,329
Originating Board BRIGHT
Year Built 2014
Annual Tax Amount $10,524
Tax Year 2022
Lot Size 0.352 Acres
Acres 0.35
Property Description
Welcome to 17906 Bliss Drive! This lovely home boasts an approximately 6,628 finished square feet in the sought after Brightwell Crossing community in Poolesville. Built by Kettler Forlines with their most popular model- The Montgomery! This house was built mimicking the model home with all the bells and whistles including its famous outdoor loggia, two story foyer with the view of the octagon hallway and an expansive open floor plan. The original owners spared nothing when it came to upgrading and maintaining this 5 bedroom, 4.5 bath, 2 car garage colonial home. Modern and timeless design elements make this home truly exceptional. The main level includes a formal living and dining area, hardwood floors throughout, large gourmet, chef kitchen with top-of-the-line Kitchenaid appliances, family room with a double sided gas fireplace, library, gorgeous sunroom with three sided views, and mudroom with garage access. The kitchen features granite countertops, marble backsplash, double wall oven, walk-in pantry, butler's area, and an oversized center island, perfect for hosting guests and casual meals. The spacious family room provides space to gather, entertain and relax. Over-sized Master bedroom and ensuite bath with his and hers walk in closets. The generously sized bedrooms with ample closet space and ensuite bathrooms, as well as an upstairs laundry room, are all located on the second level. The lower level features a large recreation space that can be used as a home theater, game room, home office, playroom, or storage- it would be a simple matter to reconfigure this expansive space to suit your vision. Another full bathroom and bedroom with a full egress window, make it the perfect space for your visitors to stay! The large flagstone patio is the perfect space for outdoor living and entertainment. Located in a top-rated school district and with no HOA fees, this home is the perfect combination of luxury and convenience. Don't miss the opportunity to make this exceptional property your own!
Location
State MD
County Montgomery
Zoning PR33
Rooms
Basement Daylight, Full, Fully Finished, Interior Access, Space For Rooms, Sump Pump, Other, Windows
Interior
Interior Features Floor Plan - Open, Formal/Separate Dining Room, Kitchen - Gourmet, Kitchen - Island, Kitchen - Table Space, Pantry, Primary Bath(s), Recessed Lighting, Soaking Tub, Sprinkler System, Tub Shower, Upgraded Countertops, Walk-in Closet(s), Water Treat System, Window Treatments, Attic/House Fan, Butlers Pantry, Carpet, Ceiling Fan(s), Chair Railings, Crown Moldings, Dining Area, Wood Floors
Hot Water Natural Gas
Heating Forced Air
Cooling Central A/C
Flooring Hardwood, Carpet, Ceramic Tile
Fireplaces Number 1
Fireplaces Type Double Sided, Fireplace - Glass Doors, Gas/Propane, Mantel(s), Marble
Equipment Built-In Microwave, Dishwasher, Disposal, Dryer - Front Loading, Exhaust Fan, Oven - Double, Oven/Range - Gas, Refrigerator, Range Hood, Six Burner Stove, Stainless Steel Appliances, Washer - Front Loading
Fireplace Y
Appliance Built-In Microwave, Dishwasher, Disposal, Dryer - Front Loading, Exhaust Fan, Oven - Double, Oven/Range - Gas, Refrigerator, Range Hood, Six Burner Stove, Stainless Steel Appliances, Washer - Front Loading
Heat Source Natural Gas
Laundry Upper Floor
Exterior
Exterior Feature Deck(s), Patio(s)
Parking Features Garage - Front Entry
Garage Spaces 2.0
Water Access N
Roof Type Architectural Shingle
Accessibility Other
Porch Deck(s), Patio(s)
Attached Garage 2
Total Parking Spaces 2
Garage Y
Building
Story 3
Foundation Slab
Sewer Public Sewer
Water Public
Architectural Style Colonial
Level or Stories 3
Additional Building Above Grade, Below Grade
Structure Type 9'+ Ceilings,Dry Wall,Tray Ceilings
New Construction N
Schools
Elementary Schools Poolesville
Middle Schools John H. Poole
High Schools Poolesville
School District Montgomery County Public Schools
Others
Pets Allowed N
Senior Community No
Tax ID 160303731855
Ownership Fee Simple
SqFt Source Assessor
Horse Property N
Special Listing Condition Standard
Read Less Info
Want to know what your home might be worth? Contact us for a FREE valuation!

Our team is ready to help you sell your home for the highest possible price ASAP

Bought with Gavin Washington • Weichert Realtors - Blue Ribbon

"My job is to find and attract mastery-based agents to the office, protect the culture, and make sure everyone is happy! "







