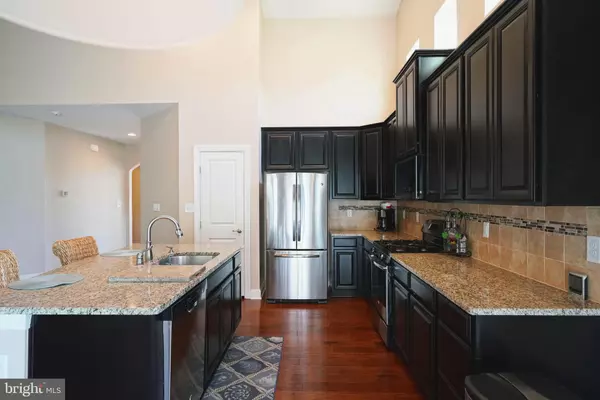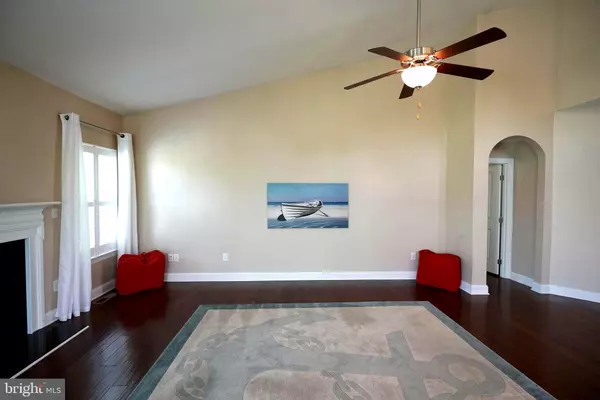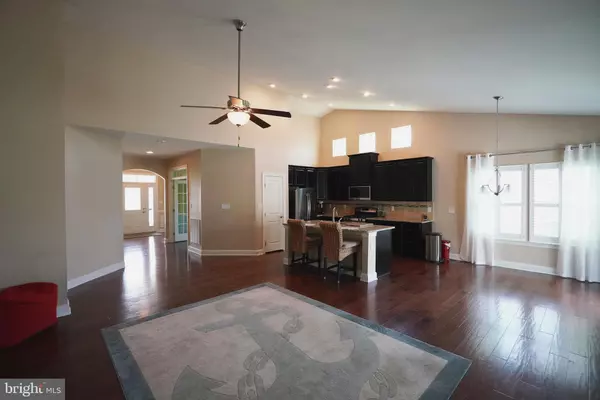$442,000
$469,900
5.9%For more information regarding the value of a property, please contact us for a free consultation.
3 Beds
2 Baths
1,750 SqFt
SOLD DATE : 10/20/2023
Key Details
Sold Price $442,000
Property Type Single Family Home
Sub Type Detached
Listing Status Sold
Purchase Type For Sale
Square Footage 1,750 sqft
Price per Sqft $252
Subdivision Vincent Overlook
MLS Listing ID DESU2046774
Sold Date 10/20/23
Style Contemporary
Bedrooms 3
Full Baths 2
HOA Fees $185/qua
HOA Y/N Y
Abv Grd Liv Area 1,750
Originating Board BRIGHT
Year Built 2014
Annual Tax Amount $1,466
Tax Year 2022
Lot Size 7,841 Sqft
Acres 0.18
Lot Dimensions 43.00 x 112.00
Property Description
SELLER OFFERING COMPLIMENTARY 1 YEAR HOME WARRANTY THROUGH 2-10 HOME WARRANTY! Cul-de-sac living situated on this beautifully landscaped lot in the highly desired community of Vincent Overlook - located only a short drive from historic downtown Milton, Coastal Highway shopping, and the Delaware beaches! Welcoming you is an open floor plan featuring a gorgeous kitchen which features stainless steel appliances, granite countertops, vaulted ceilings, and a large island with breakfast bar - central to the inviting living & dining rooms - perfect for entertaining! Separate from the guest bedroom, flex-room that can easily be used as a 3rd Bedroom & hall bath, laundry & storage room, the private owner's suite offers a generously-sized walk-in closet & en-suite bath with double vanity sink. Relax on warmer days on the back deck or make your way to the community's clubhouse complete with outdoor pool, tennis courts and fitness center. Vincent Overlook HOA also includes lawn care maintenance and more! Call Today!
Location
State DE
County Sussex
Area Broadkill Hundred (31003)
Zoning MR
Rooms
Other Rooms Living Room, Primary Bedroom, Bedroom 2, Bedroom 3, Kitchen, Foyer, Laundry, Bathroom 2, Primary Bathroom
Main Level Bedrooms 3
Interior
Interior Features Carpet, Ceiling Fan(s), Chair Railings, Combination Kitchen/Living, Entry Level Bedroom, Floor Plan - Open, Kitchen - Island, Pantry, Primary Bath(s), Recessed Lighting, Tub Shower, Upgraded Countertops, Walk-in Closet(s), Wainscotting, Window Treatments
Hot Water Propane
Heating Heat Pump(s)
Cooling Central A/C
Flooring Carpet, Ceramic Tile, Hardwood
Fireplaces Number 1
Fireplaces Type Gas/Propane
Equipment Stainless Steel Appliances, Stove, Refrigerator, Microwave, Dishwasher, Disposal, Washer, Dryer, Water Heater
Furnishings No
Fireplace Y
Window Features Screens
Appliance Stainless Steel Appliances, Stove, Refrigerator, Microwave, Dishwasher, Disposal, Washer, Dryer, Water Heater
Heat Source Propane - Metered
Laundry Main Floor
Exterior
Exterior Feature Deck(s), Patio(s)
Parking Features Garage - Front Entry, Garage Door Opener, Inside Access
Garage Spaces 6.0
Utilities Available Propane - Community
Amenities Available Club House, Fitness Center, Pool - Outdoor
Water Access N
View Garden/Lawn, Trees/Woods
Roof Type Architectural Shingle
Accessibility Level Entry - Main
Porch Deck(s), Patio(s)
Attached Garage 2
Total Parking Spaces 6
Garage Y
Building
Lot Description Backs to Trees, Cul-de-sac
Story 1
Foundation Crawl Space
Sewer Public Sewer
Water Public
Architectural Style Contemporary
Level or Stories 1
Additional Building Above Grade, Below Grade
Structure Type Cathedral Ceilings,Dry Wall
New Construction N
Schools
Elementary Schools Milton
Middle Schools Mariner
High Schools Cape Henlopen
School District Cape Henlopen
Others
HOA Fee Include Lawn Maintenance,Pool(s),Common Area Maintenance,Snow Removal
Senior Community No
Tax ID 235-27.00-242.00
Ownership Fee Simple
SqFt Source Assessor
Security Features Security System
Acceptable Financing Cash, Contract, Conventional
Listing Terms Cash, Contract, Conventional
Financing Cash,Contract,Conventional
Special Listing Condition Standard
Read Less Info
Want to know what your home might be worth? Contact us for a FREE valuation!

Our team is ready to help you sell your home for the highest possible price ASAP

Bought with Steven Bilbrough Sr. • Lester Realty
"My job is to find and attract mastery-based agents to the office, protect the culture, and make sure everyone is happy! "







