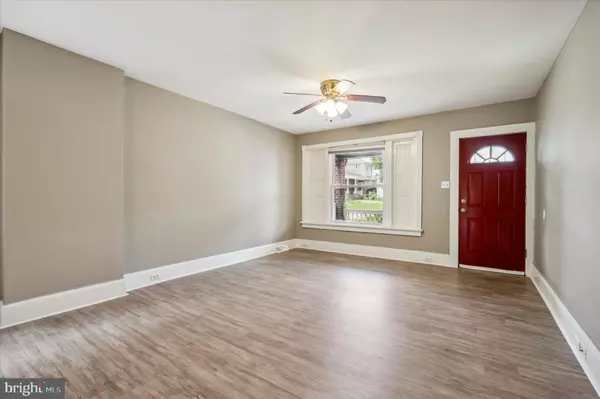$195,000
$179,900
8.4%For more information regarding the value of a property, please contact us for a free consultation.
4 Beds
1 Bath
1,365 SqFt
SOLD DATE : 10/25/2023
Key Details
Sold Price $195,000
Property Type Single Family Home
Sub Type Twin/Semi-Detached
Listing Status Sold
Purchase Type For Sale
Square Footage 1,365 sqft
Price per Sqft $142
Subdivision Chester City
MLS Listing ID PADE2052016
Sold Date 10/25/23
Style Straight Thru
Bedrooms 4
Full Baths 1
HOA Y/N N
Abv Grd Liv Area 1,365
Originating Board BRIGHT
Year Built 1920
Annual Tax Amount $96
Tax Year 2023
Lot Size 2,614 Sqft
Acres 0.06
Lot Dimensions 17.50 x 120.00
Property Description
Welcome to this adorable twin home with a charming brick facade and a delightful front porch! Step inside and be greeted by a seamless flow of the spacious living and dining area, featuring Luxury Vinyl Plank flooring and abundant natural light. The cozy kitchen is thoughtfully designed, offering ample storage and functionality. Adjacent to the kitchen is a fourth bedroom that would be ideal for an office space or craft room. Just beyond is access to the rear deck, overlooking an expansive backyard, the perfect sanctuary for relaxation or outdoor gatherings. Upstairs, the second level boasts three generously sized bedrooms, each with excellent closet space and ceiling fans. The modern hall bathroom features a roomy shower and storage options. The large unfinished basement is great for projects or storing essentials. A lovely home for an investor or first time home buyer. Close to I-95 for a quick commute to Philadelphia, Delaware and New Jersey. Minutes to shopping and local hospitals.
Location
State PA
County Delaware
Area City Of Chester (10449)
Zoning RESIDENTIAL
Direction Northwest
Rooms
Basement Daylight, Partial, Full, Unfinished
Main Level Bedrooms 1
Interior
Interior Features Ceiling Fan(s), Floor Plan - Open, Pantry, Stall Shower, Combination Dining/Living
Hot Water Natural Gas
Heating Radiator
Cooling None
Flooring Luxury Vinyl Plank
Equipment Microwave, Oven/Range - Gas, Washer/Dryer Hookups Only, Water Heater
Window Features Replacement
Appliance Microwave, Oven/Range - Gas, Washer/Dryer Hookups Only, Water Heater
Heat Source Natural Gas
Laundry Hookup
Exterior
Exterior Feature Deck(s), Porch(es)
Fence Privacy, Rear, Wood
Water Access N
View Street
Accessibility Level Entry - Main
Porch Deck(s), Porch(es)
Garage N
Building
Lot Description Front Yard, Rear Yard, Private
Story 2
Foundation Stone
Sewer Public Sewer
Water Public
Architectural Style Straight Thru
Level or Stories 2
Additional Building Above Grade, Below Grade
New Construction N
Schools
School District Chester-Upland
Others
Senior Community No
Tax ID 49-11-00968-00
Ownership Fee Simple
SqFt Source Assessor
Special Listing Condition Standard
Read Less Info
Want to know what your home might be worth? Contact us for a FREE valuation!

Our team is ready to help you sell your home for the highest possible price ASAP

Bought with Cherry F Barrett • Compass RE
"My job is to find and attract mastery-based agents to the office, protect the culture, and make sure everyone is happy! "







