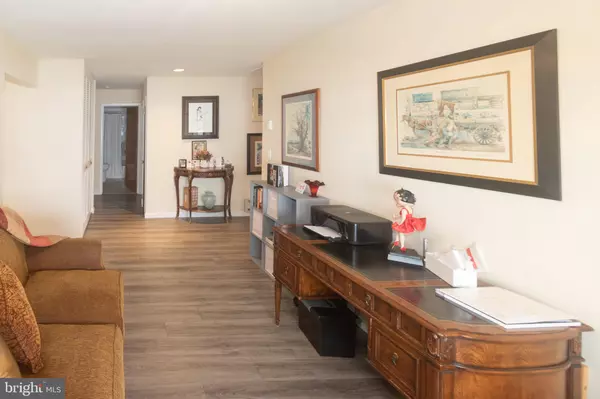$280,000
$275,000
1.8%For more information regarding the value of a property, please contact us for a free consultation.
2 Beds
2 Baths
1,360 SqFt
SOLD DATE : 10/26/2023
Key Details
Sold Price $280,000
Property Type Single Family Home
Sub Type Detached
Listing Status Sold
Purchase Type For Sale
Square Footage 1,360 sqft
Price per Sqft $205
Subdivision Leisuretowne
MLS Listing ID NJBL2051738
Sold Date 10/26/23
Style Ranch/Rambler
Bedrooms 2
Full Baths 2
HOA Fees $88/mo
HOA Y/N Y
Abv Grd Liv Area 1,360
Originating Board BRIGHT
Year Built 1971
Annual Tax Amount $3,619
Tax Year 2022
Lot Size 6,098 Sqft
Acres 0.14
Lot Dimensions 54.00 x 110.00
Property Description
Welcome Home to Leisuretowne. Beautifully updated Haverford model with brand new luxury laminate flooring throughout, new bathrooms, new woodwork and more. Relax with your guests on the enclosed front porch or welcome them inside to the large living room with its triple picture window letting in lots of light. The dining room provides versatile space that could serve various purposes. It's currently being used as an office, but could also be a playroom for the grandkids or your own personal spot for yoga. The large kitchen boasts granite counters, stainless steel appliances, and a useful pantry. Enjoy your morning coffee at the table or maybe dine al fresco on the patio. The primary bedroom offers views of the back yard, a large walk-in closet, and a new en-suite bathroom. The second bedroom is also quite spacious and has ample closet space. Don't need this to be a bedroom, this room could easily become the space you need. The hall bathroom has also been renovated and features current finishes. Located in Leisuretowne: the active adult community with a long standing, solid reputation for easy living and great amenities. Get ready to make this the one you call "Home." Schedule your tour today.
Location
State NJ
County Burlington
Area Southampton Twp (20333)
Zoning RDPL
Direction West
Rooms
Other Rooms Living Room, Dining Room, Primary Bedroom, Kitchen, Bedroom 1, Attic
Main Level Bedrooms 2
Interior
Interior Features Primary Bath(s), Ceiling Fan(s), Kitchen - Eat-In, Attic, Breakfast Area, Entry Level Bedroom, Floor Plan - Traditional, Formal/Separate Dining Room, Pantry, Recessed Lighting, Stall Shower, Upgraded Countertops, Walk-in Closet(s)
Hot Water Electric
Heating Baseboard - Electric
Cooling Central A/C
Flooring Luxury Vinyl Plank, Ceramic Tile
Equipment Built-In Range, Dishwasher, Refrigerator
Furnishings No
Fireplace N
Window Features Casement,Screens
Appliance Built-In Range, Dishwasher, Refrigerator
Heat Source Electric
Laundry Main Floor
Exterior
Exterior Feature Patio(s), Porch(es)
Parking Features Built In, Garage - Front Entry, Garage Door Opener, Inside Access
Garage Spaces 3.0
Utilities Available Under Ground
Amenities Available Swimming Pool, Tennis Courts, Club House
Water Access N
Roof Type Pitched,Asphalt,Shingle
Street Surface Black Top,Paved
Accessibility Level Entry - Main, No Stairs
Porch Patio(s), Porch(es)
Road Frontage Boro/Township
Attached Garage 1
Total Parking Spaces 3
Garage Y
Building
Lot Description Level, Front Yard, Interior, Landscaping, Rear Yard, Road Frontage, SideYard(s)
Story 1
Foundation Slab
Sewer Public Sewer
Water Public
Architectural Style Ranch/Rambler
Level or Stories 1
Additional Building Above Grade, Below Grade
Structure Type Dry Wall
New Construction N
Schools
School District Lenape Regional High
Others
Pets Allowed Y
Senior Community Yes
Age Restriction 55
Tax ID 33-02702 14-00031
Ownership Fee Simple
SqFt Source Estimated
Acceptable Financing Conventional, VA, FHA 203(b), USDA
Horse Property N
Listing Terms Conventional, VA, FHA 203(b), USDA
Financing Conventional,VA,FHA 203(b),USDA
Special Listing Condition Standard
Pets Allowed Breed Restrictions
Read Less Info
Want to know what your home might be worth? Contact us for a FREE valuation!

Our team is ready to help you sell your home for the highest possible price ASAP

Bought with John R. Wuertz • BHHS Fox & Roach-Mt Laurel

"My job is to find and attract mastery-based agents to the office, protect the culture, and make sure everyone is happy! "







