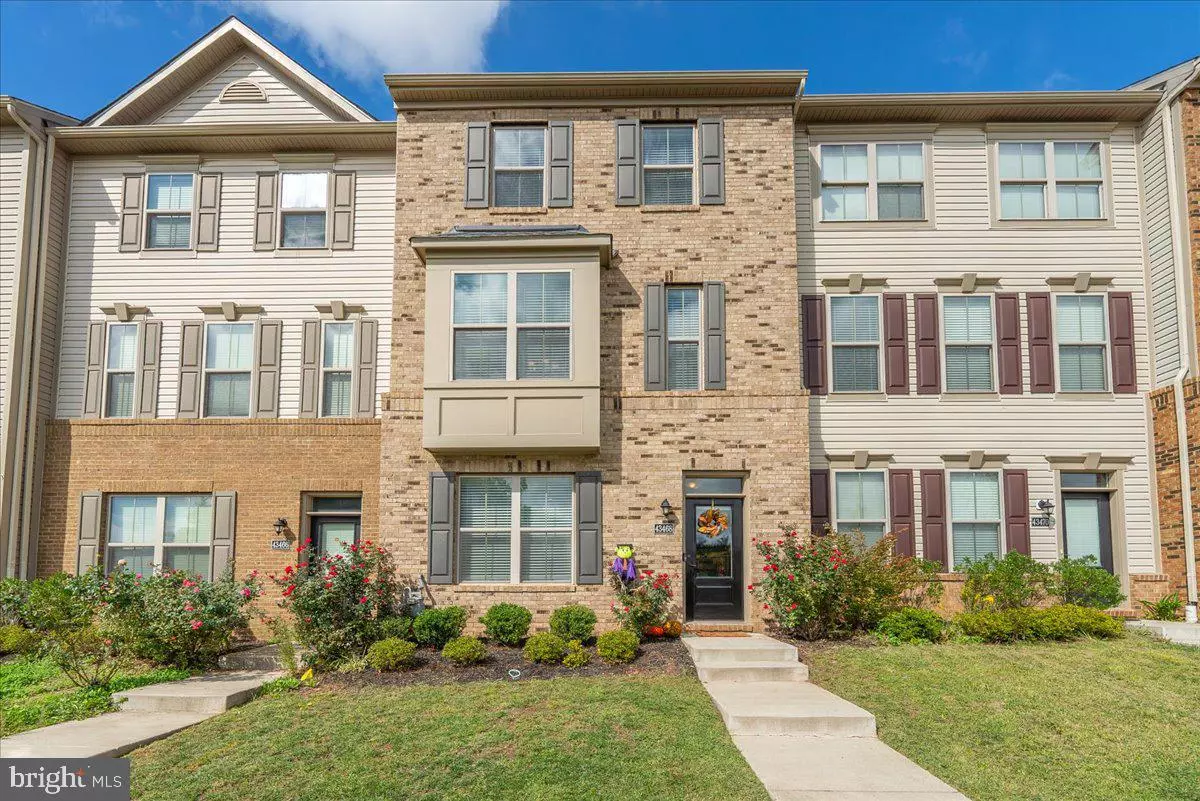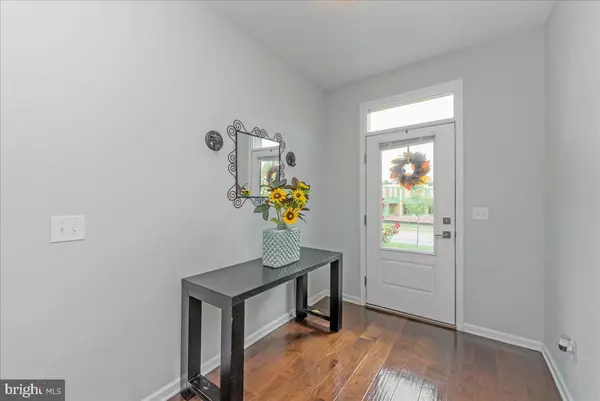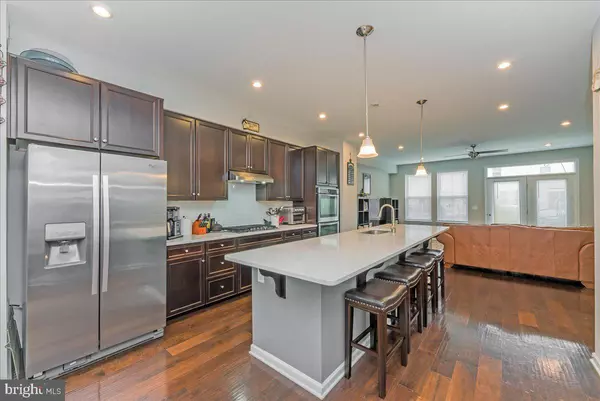$725,000
$725,000
For more information regarding the value of a property, please contact us for a free consultation.
4 Beds
5 Baths
2,556 SqFt
SOLD DATE : 11/06/2023
Key Details
Sold Price $725,000
Property Type Townhouse
Sub Type Interior Row/Townhouse
Listing Status Sold
Purchase Type For Sale
Square Footage 2,556 sqft
Price per Sqft $283
Subdivision Loudoun Place
MLS Listing ID VALO2058826
Sold Date 11/06/23
Style Contemporary
Bedrooms 4
Full Baths 3
Half Baths 2
HOA Fees $108/mo
HOA Y/N Y
Abv Grd Liv Area 2,556
Originating Board BRIGHT
Year Built 2017
Annual Tax Amount $5,864
Tax Year 2023
Lot Size 1,742 Sqft
Acres 0.04
Property Description
MINUTES to SILVER LINE METRO!
Absolutely STUNNING 4 level, 4/5 bedroom, 3.5.5 baths, 2 CAR GARAGE light-filled contemporary town home in the the heart of Ashburn! Open Concept floor plan! This home is LOADED from top to bottom! Wide plank hardwood flooring, hardwood stairs, incredible chef's kitchen w/ 10 foot Quartz island, stainless steel appliances, double wall oven, Butler's pantry/dry bar, LARGE dining & family room areas! Bedroom level features a LUXURIOUS master suite with double door entry, GORGEOUS bathroom with enclosed water closet, two additional large bedrooms & laundry area! 4th level features a recreation room/5th bedroom with full bathroom PLUS a private roof top terrace with GAS FIREPLACE! There are simply too many features to list - you must see in person! This home is a commuters dream - just off the Greenway for drivers or ditch the car and head over to the Silver Line Metro just 2 minutes away in Loudoun Station town center! Loudoun Station offers every imaginable amenity possible - state of the art movie theaters, countless dining options, retail, professional centers, business centers and much more! This home is THE BEST VALUE IN ASHBURN - PRICED BELOW ANY OTHER 4 LEVEL TOWN HOME IN THE IMMEDIATE AREA! Do not miss this one as it WILL NOT be on the market very long
Location
State VA
County Loudoun
Zoning R16
Rooms
Main Level Bedrooms 1
Interior
Interior Features Breakfast Area, Built-Ins, Butlers Pantry, Dining Area, Entry Level Bedroom, Family Room Off Kitchen, Floor Plan - Open, Kitchen - Eat-In, Kitchen - Gourmet, Kitchen - Island, Kitchen - Table Space, Pantry, Primary Bath(s), Recessed Lighting, Upgraded Countertops, Walk-in Closet(s), Wood Floors
Hot Water Natural Gas
Heating Forced Air
Cooling Central A/C
Fireplaces Number 1
Equipment Cooktop, Cooktop - Down Draft, Dishwasher, Disposal, Exhaust Fan, Icemaker, Oven - Double, Oven - Wall, Refrigerator, Stainless Steel Appliances, Water Heater
Fireplace Y
Appliance Cooktop, Cooktop - Down Draft, Dishwasher, Disposal, Exhaust Fan, Icemaker, Oven - Double, Oven - Wall, Refrigerator, Stainless Steel Appliances, Water Heater
Heat Source Natural Gas
Exterior
Parking Features Garage Door Opener
Garage Spaces 2.0
Water Access N
Accessibility None
Attached Garage 2
Total Parking Spaces 2
Garage Y
Building
Story 4
Foundation Slab
Sewer Public Sewer
Water Public
Architectural Style Contemporary
Level or Stories 4
Additional Building Above Grade, Below Grade
New Construction N
Schools
School District Loudoun County Public Schools
Others
HOA Fee Include Common Area Maintenance,Management,Snow Removal,Trash
Senior Community No
Tax ID 120495336000
Ownership Fee Simple
SqFt Source Assessor
Special Listing Condition Standard
Read Less Info
Want to know what your home might be worth? Contact us for a FREE valuation!

Our team is ready to help you sell your home for the highest possible price ASAP

Bought with Johnathan Martin Lujan • Keller Williams Realty
"My job is to find and attract mastery-based agents to the office, protect the culture, and make sure everyone is happy! "







