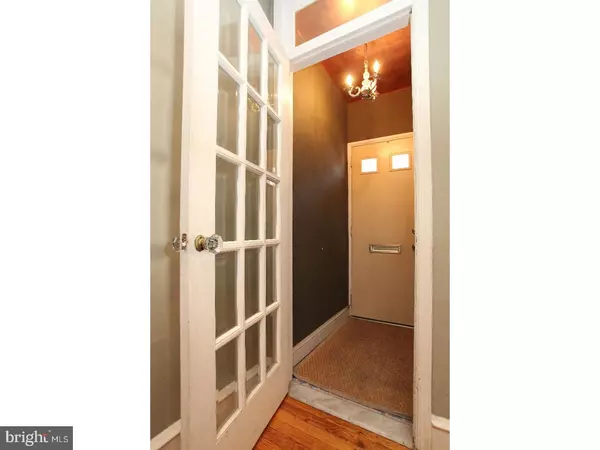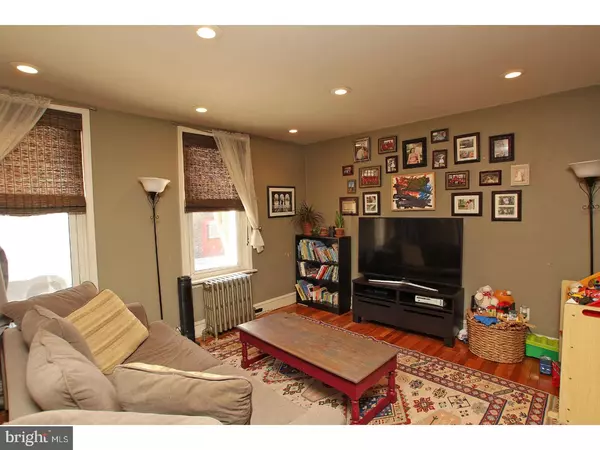$330,000
$315,000
4.8%For more information regarding the value of a property, please contact us for a free consultation.
3 Beds
1 Bath
1,140 SqFt
SOLD DATE : 07/06/2018
Key Details
Sold Price $330,000
Property Type Townhouse
Sub Type Interior Row/Townhouse
Listing Status Sold
Purchase Type For Sale
Square Footage 1,140 sqft
Price per Sqft $289
Subdivision Passyunk Square
MLS Listing ID 1000331354
Sold Date 07/06/18
Style Traditional
Bedrooms 3
Full Baths 1
HOA Y/N N
Abv Grd Liv Area 1,140
Originating Board TREND
Annual Tax Amount $2,836
Tax Year 2018
Lot Size 720 Sqft
Acres 0.02
Lot Dimensions 15X48
Property Description
With original charm galore, this-extra wide end-of-row is in a great location just off the Passyunk Ave strip. A stone's throw from some of Philadelphia's best restaurants, like Noord, Townsend and Laurel and new comers Mike's BBQ and Redcrest Fried Chicken, this home is in a prime foodie location. While the address is a bonus, the home itself is enough to win anyone over, with beautiful original hardwood floors, an enviable wide and open floorplan with an actual dining room, and vintage-cool kitchen and bathroom. Enter through a sweet vestibule with copper leaf ceiling into the large living room with recessed lighting and large front windows with pretty original millwork. This room flows into the huge dining room, which would make a great den/TV room for those who aren't inclined to cook. A wide opening leads to the bright and sunny kitchen, with fun retro cabinetry, sleek black countertops, countertop range and separate wall oven plus room to eat in or add prep space. The backyard is the perfect South Philly size, with space for planting, a side alley for bikes and room to chill when you're not out on the stoop. Head up the straight staircase to more lovely wood floors, great natural light and three nicely sized bedrooms?the middle room was opened up to create a den area; it could easily be converted back but take a cue from the tenants and use it as the perfect studio space. The front room is the largest and the clear master, with dual closets, huge windows overlooking pretty Mountain St and enough space for a vanity, exercise bike and then some. The bathroom is midcentury perfection, with black and pale yellow ceramic tile flooring, wall and tub surround, adorable and handy built-in shelving plus a skylight. It's got location, style and space; this sweet house is ready for the next owner to move right in and then maybe worry about paint colors later.
Location
State PA
County Philadelphia
Area 19148 (19148)
Zoning RSA5
Rooms
Other Rooms Living Room, Dining Room, Primary Bedroom, Bedroom 2, Kitchen, Bedroom 1
Basement Full
Interior
Interior Features Kitchen - Eat-In
Hot Water Natural Gas
Heating Gas
Cooling None
Fireplace N
Heat Source Natural Gas
Laundry Basement
Exterior
Water Access N
Accessibility Mobility Improvements
Garage N
Building
Story 2
Sewer Public Sewer
Water Public
Architectural Style Traditional
Level or Stories 2
Additional Building Above Grade
New Construction N
Schools
School District The School District Of Philadelphia
Others
Senior Community No
Tax ID 012309900
Ownership Fee Simple
Read Less Info
Want to know what your home might be worth? Contact us for a FREE valuation!

Our team is ready to help you sell your home for the highest possible price ASAP

Bought with Brett J Stephenson • Houwzer, LLC
"My job is to find and attract mastery-based agents to the office, protect the culture, and make sure everyone is happy! "







