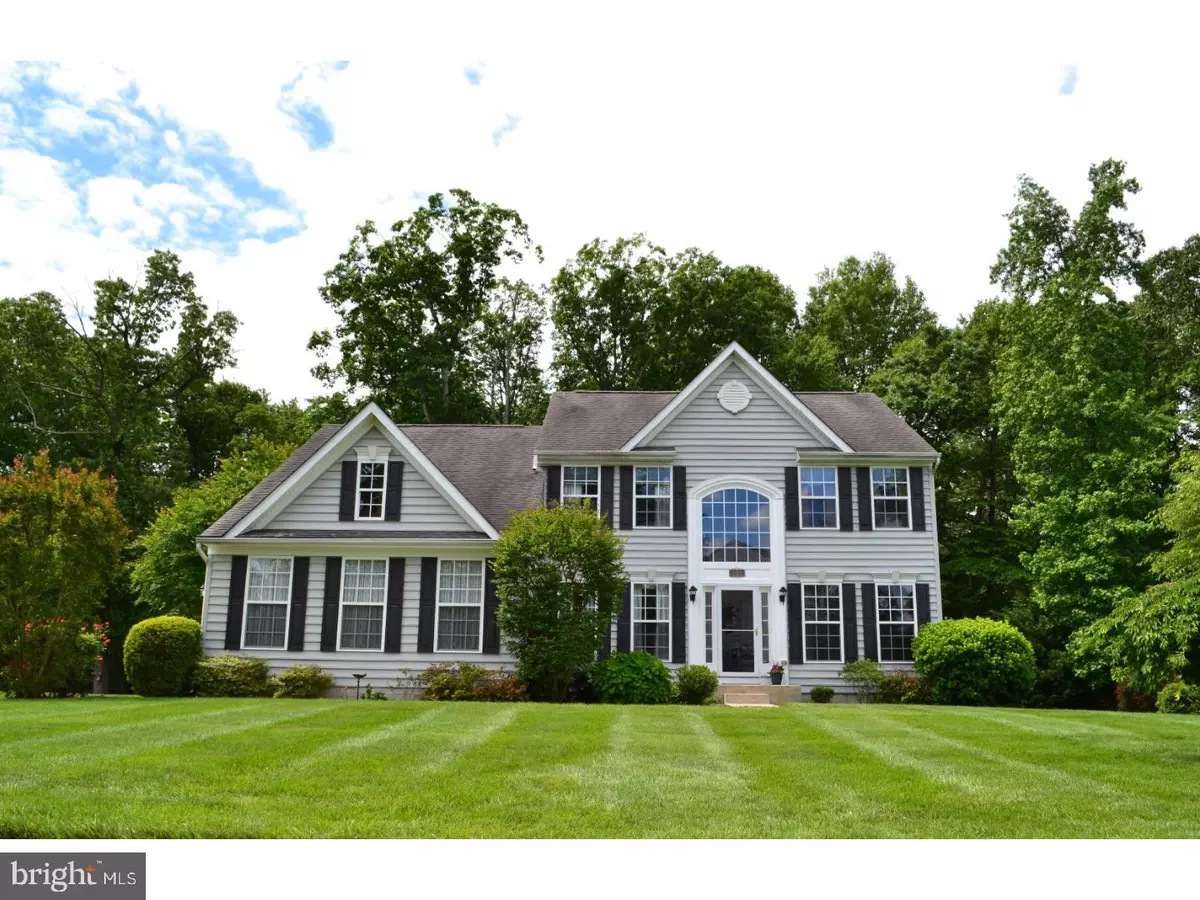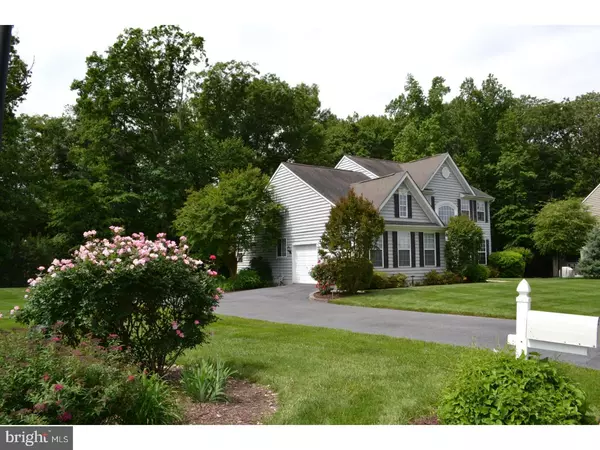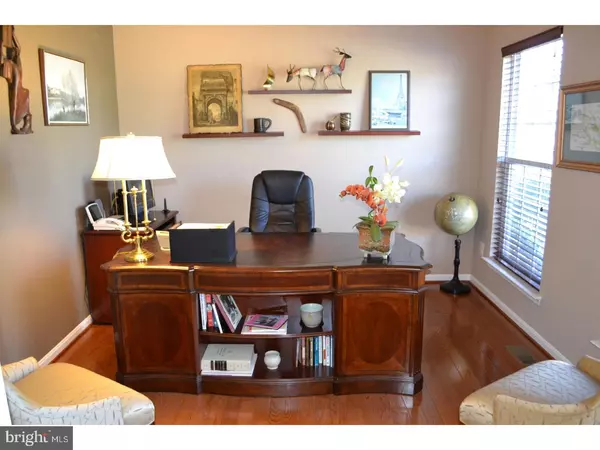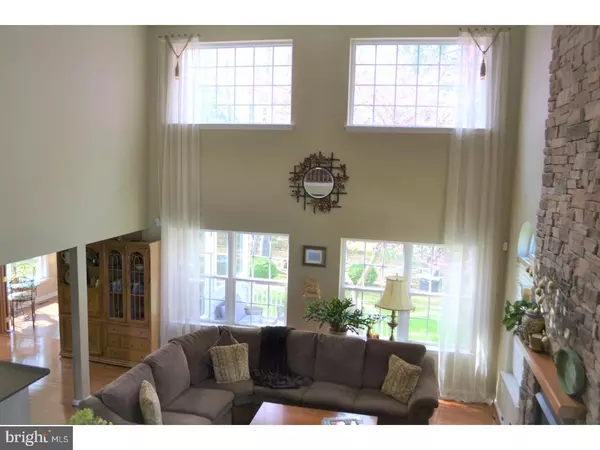$335,000
$335,000
For more information regarding the value of a property, please contact us for a free consultation.
4 Beds
3 Baths
4,616 SqFt
SOLD DATE : 07/06/2018
Key Details
Sold Price $335,000
Property Type Single Family Home
Sub Type Detached
Listing Status Sold
Purchase Type For Sale
Square Footage 4,616 sqft
Price per Sqft $72
Subdivision Otter Run
MLS Listing ID 1000301222
Sold Date 07/06/18
Style Colonial,Contemporary
Bedrooms 4
Full Baths 2
Half Baths 1
HOA Fees $22/ann
HOA Y/N Y
Abv Grd Liv Area 2,951
Originating Board TREND
Year Built 2007
Annual Tax Amount $1,602
Tax Year 2017
Lot Size 0.409 Acres
Acres 0.57
Lot Dimensions 88X203
Property Description
R-10385 Custom Built Home Sitting on a .57+/- acre partially wooded lot! The first floor master retreat with views of the wooded backyard, a 10 ft walk in closet, master bath with dual vanities, linen closet, tile floor, tile shower and tile surround the deep and wide jacuzzi tub, will become your oasis! Enter the home into the grand foyer with hardwood flooring that gleams throughout the main living space. The office to the left through the french doors makes for a perfect private space for your adulting needs. The formal dining room will the fit the grandest of sets for large gatherings. The picturesque 2 story FR features a beautiful floor to ceiling stone gas fireplace with a raised hearth, recessed lighting and tons of natural light through the many windows that overlook the serenity and privacy of the woods behind the home. It opens to the kitchen with granite counters, glass tile backsplash, stainless steel appliances, center island with electric, dual pantries and recessed lighting. Off the kitchen, you'll find the perfect addition of a sunroom with large picture windows to enjoy the privacy and natural surroundings. Sliders take you to the deck out back where you can listen to the birds sing or enjoy a cookout! This custom home includes a wood, turned staircase with a rounded landing upstairs where you will find the additional 3 bedrooms that share the 2nd bath with tile flooring and tile shower surround. Don't forget about the large dry basement with a walkout that has so many possibilities for additional finished entertainment space! This is a premium lot with well manicured landscape, an irrigation system, many upgraded features including beaded siding, a side entry 2 car garage that actually fits your vehicles AND has room for storage, 2x6 construction and well insulated for low energy bills. Property line goes approximately 30+/- feet into the woods.
Location
State DE
County Kent
Area Lake Forest (30804)
Zoning AC
Direction North
Rooms
Other Rooms Living Room, Dining Room, Primary Bedroom, Bedroom 2, Bedroom 3, Kitchen, Bedroom 1, Laundry, Other, Attic
Basement Full, Unfinished, Outside Entrance
Interior
Interior Features Primary Bath(s), Kitchen - Island, Butlers Pantry, Ceiling Fan(s), WhirlPool/HotTub, Stall Shower
Hot Water Natural Gas
Heating Gas, Forced Air, Energy Star Heating System, Programmable Thermostat
Cooling Central A/C
Flooring Wood, Fully Carpeted, Vinyl, Tile/Brick
Fireplaces Number 1
Fireplaces Type Stone, Gas/Propane
Equipment Built-In Range, Oven - Self Cleaning, Dishwasher, Refrigerator, Energy Efficient Appliances, Built-In Microwave
Fireplace Y
Window Features Energy Efficient
Appliance Built-In Range, Oven - Self Cleaning, Dishwasher, Refrigerator, Energy Efficient Appliances, Built-In Microwave
Heat Source Natural Gas
Laundry Main Floor
Exterior
Exterior Feature Deck(s)
Parking Features Inside Access, Garage Door Opener
Garage Spaces 5.0
Utilities Available Cable TV
Water Access N
Roof Type Pitched,Shingle
Accessibility None
Porch Deck(s)
Attached Garage 2
Total Parking Spaces 5
Garage Y
Building
Lot Description Trees/Wooded, Front Yard, Rear Yard, SideYard(s)
Story 2
Foundation Concrete Perimeter
Sewer On Site Septic
Water Private/Community Water
Architectural Style Colonial, Contemporary
Level or Stories 2
Additional Building Above Grade, Below Grade
Structure Type 9'+ Ceilings
New Construction N
Schools
Middle Schools W.T. Chipman
High Schools Lake Forest
School District Lake Forest
Others
HOA Fee Include Common Area Maintenance,Management
Senior Community No
Tax ID SM-00-13002-03-0700-000
Ownership Fee Simple
Security Features Security System
Acceptable Financing Conventional, VA, FHA 203(b), USDA
Listing Terms Conventional, VA, FHA 203(b), USDA
Financing Conventional,VA,FHA 203(b),USDA
Read Less Info
Want to know what your home might be worth? Contact us for a FREE valuation!

Our team is ready to help you sell your home for the highest possible price ASAP

Bought with Maria E Horton • BHHS Fox & Roach-Christiana
"My job is to find and attract mastery-based agents to the office, protect the culture, and make sure everyone is happy! "







