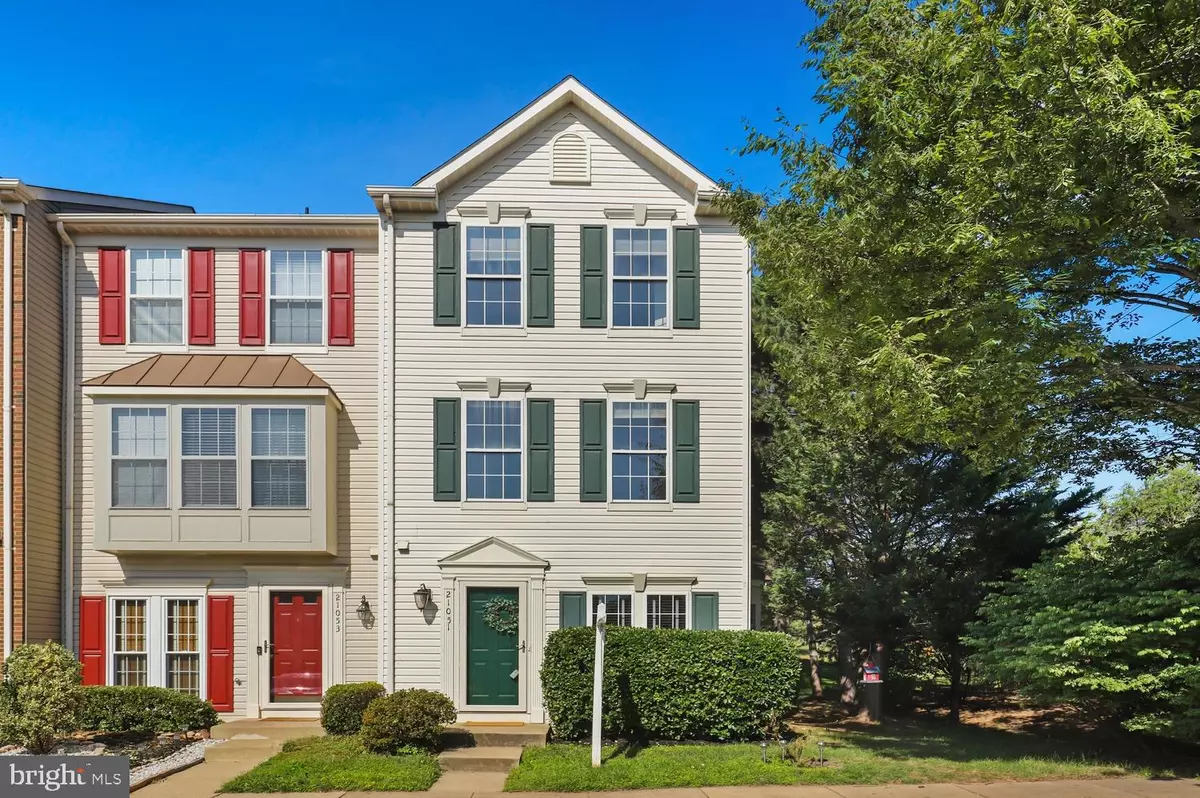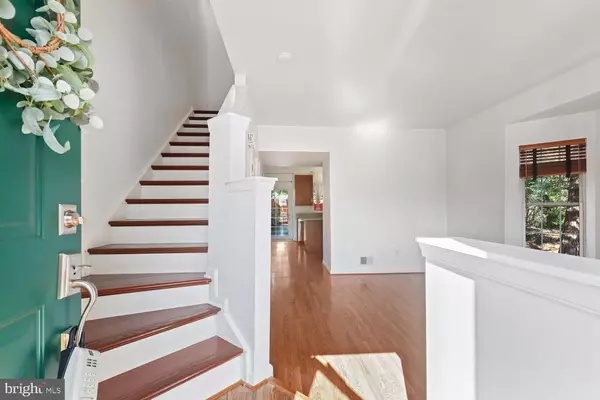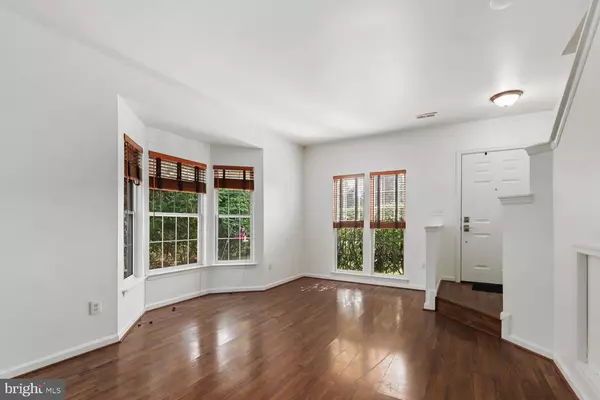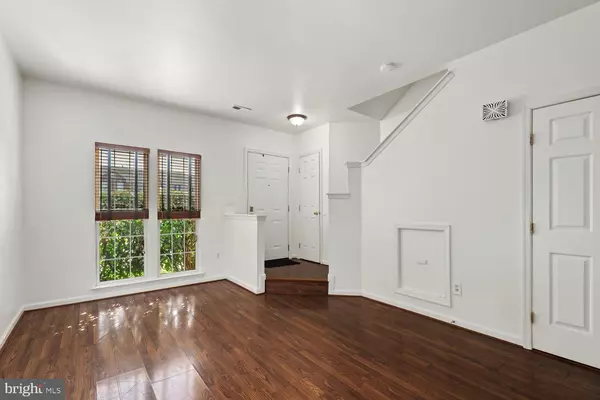$520,000
$519,950
For more information regarding the value of a property, please contact us for a free consultation.
3 Beds
3 Baths
1,660 SqFt
SOLD DATE : 11/09/2023
Key Details
Sold Price $520,000
Property Type Townhouse
Sub Type End of Row/Townhouse
Listing Status Sold
Purchase Type For Sale
Square Footage 1,660 sqft
Price per Sqft $313
Subdivision Ashburn Village
MLS Listing ID VALO2057910
Sold Date 11/09/23
Style Colonial
Bedrooms 3
Full Baths 2
Half Baths 1
HOA Fees $133/mo
HOA Y/N Y
Abv Grd Liv Area 1,660
Originating Board BRIGHT
Year Built 1999
Annual Tax Amount $4,034
Tax Year 2023
Lot Size 1,742 Sqft
Acres 0.04
Property Description
Location Location Location. Very private end unit cul-de-sac townhouse next to W & OD trail entrance. New HVAC and gas Hot Water in 2023. Extra large lot and woods on the side. 3 bedroom 2.5 bath 3 level end unit with larger backyard. Main level features 9ft ceilings, Kitchen with stainless steel appliances, granite countertops and modern cabinets. Kitchen has an island and space for a table. 2nd floor has a bedroom, full bath and a family room with gas fireplace. 3rd floor has 2 spacious bedrooms with attached Jack n' Jill bathroom with his and her sinks and two showers. Fenced in backyard, private patio and deck surrounded by old growth trees. 2 assigned parking spaces (#70 & #70). Walk to Farmwell Station Middle School via the W&OD Trail, only 1,400 feet away! Dominion Trail Elementary is only .5 miles by the trail. The Ashburn Metro is 3 miles away. Enjoy all the great Ashburn Village amenities including Ashburn Village Pavilion with indoor/outdoor pool(s), fully equipped gym, racquetball courts and indoor/outdoor tennis courts, lakes, boat ramps, and ball fields. Right next to W & OD trail. Hop on a bike and go miles up or down and be right back at your place, or go for a leisurely jog. Eight minutes to the Ashburn Metro!
Location
State VA
County Loudoun
Zoning PDH4
Direction Southeast
Interior
Interior Features Attic, Ceiling Fan(s), Combination Dining/Living, Dining Area, Family Room Off Kitchen, Floor Plan - Open, Kitchen - Gourmet, Kitchen - Island, Recessed Lighting, Stall Shower, Tub Shower, Upgraded Countertops, Walk-in Closet(s)
Hot Water Natural Gas
Heating Forced Air
Cooling Central A/C
Flooring Ceramic Tile, Laminated, Carpet
Fireplaces Number 1
Fireplaces Type Fireplace - Glass Doors, Gas/Propane
Equipment Built-In Microwave, Dryer, Washer, Dishwasher, Disposal, Refrigerator, Stove
Fireplace Y
Appliance Built-In Microwave, Dryer, Washer, Dishwasher, Disposal, Refrigerator, Stove
Heat Source Natural Gas
Laundry Dryer In Unit, Washer In Unit, Main Floor
Exterior
Garage Spaces 2.0
Parking On Site 2
Fence Wood
Amenities Available Baseball Field, Basketball Courts, Common Grounds, Community Center, Fitness Center, Jog/Walk Path, Lake, Meeting Room, Party Room, Picnic Area, Pier/Dock, Club House, Pool - Indoor, Pool - Outdoor, Recreational Center, Reserved/Assigned Parking, Soccer Field, Swimming Pool, Tennis Courts, Tot Lots/Playground, Water/Lake Privileges
Water Access N
View Trees/Woods
Accessibility None
Total Parking Spaces 2
Garage N
Building
Lot Description Adjoins - Public Land, Backs - Parkland, Backs to Trees, Cul-de-sac, Level, No Thru Street, Rear Yard, Secluded, SideYard(s)
Story 3
Foundation Concrete Perimeter
Sewer Public Sewer
Water Public
Architectural Style Colonial
Level or Stories 3
Additional Building Above Grade, Below Grade
New Construction N
Schools
School District Loudoun County Public Schools
Others
HOA Fee Include Common Area Maintenance,Health Club,Management,Pool(s),Recreation Facility,Reserve Funds,Road Maintenance,Snow Removal,Trash
Senior Community No
Tax ID 059252940000
Ownership Fee Simple
SqFt Source Assessor
Special Listing Condition Standard
Read Less Info
Want to know what your home might be worth? Contact us for a FREE valuation!

Our team is ready to help you sell your home for the highest possible price ASAP

Bought with John M Pionke • RE/MAX Executives
"My job is to find and attract mastery-based agents to the office, protect the culture, and make sure everyone is happy! "







